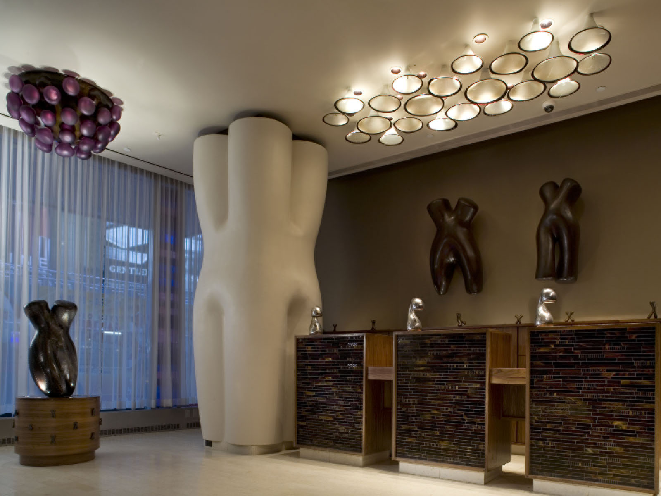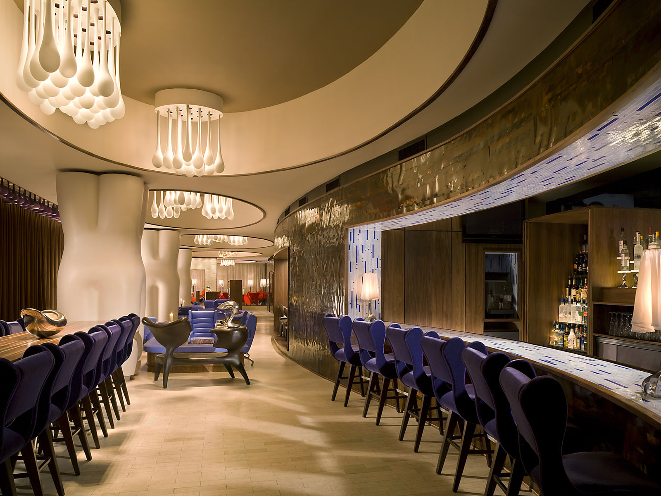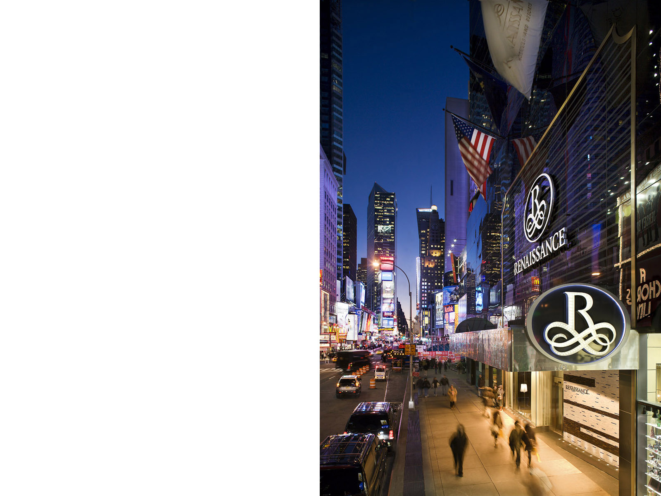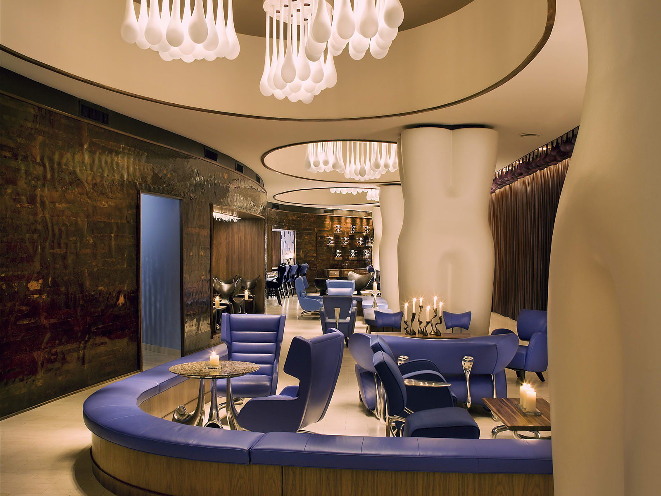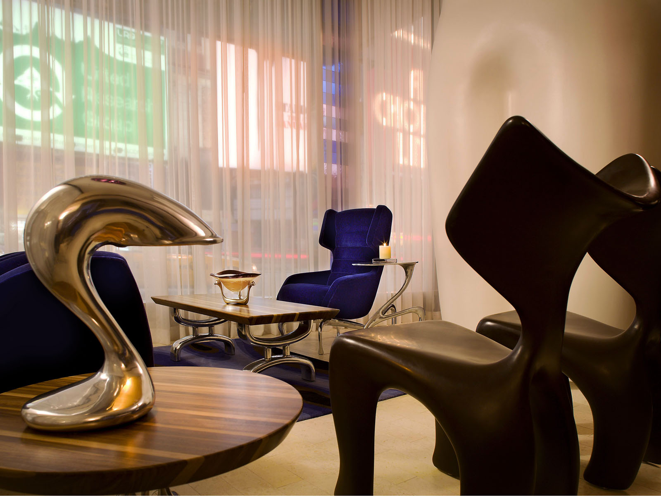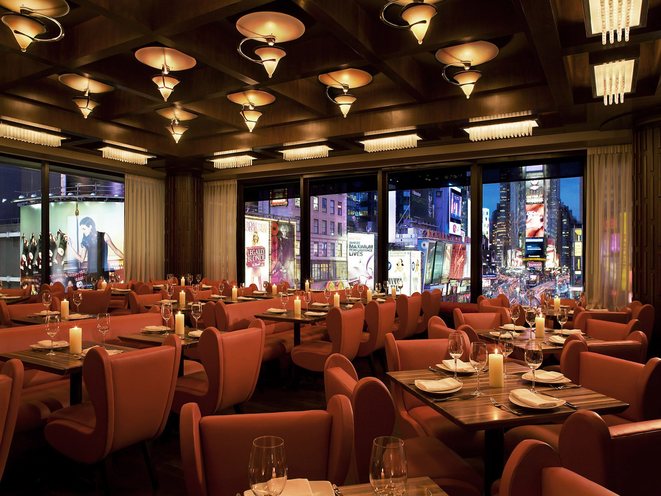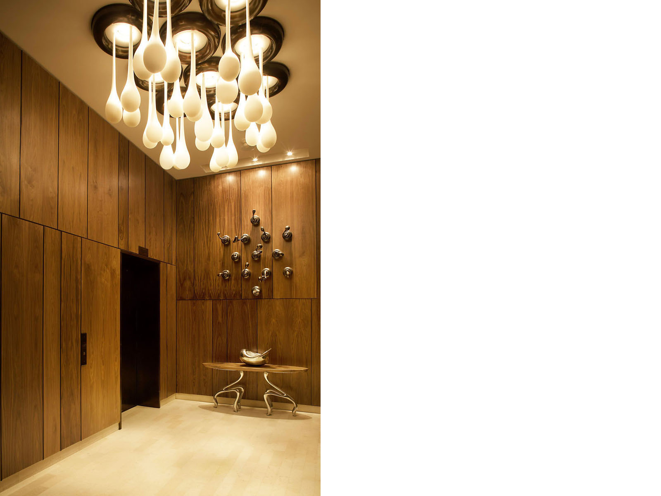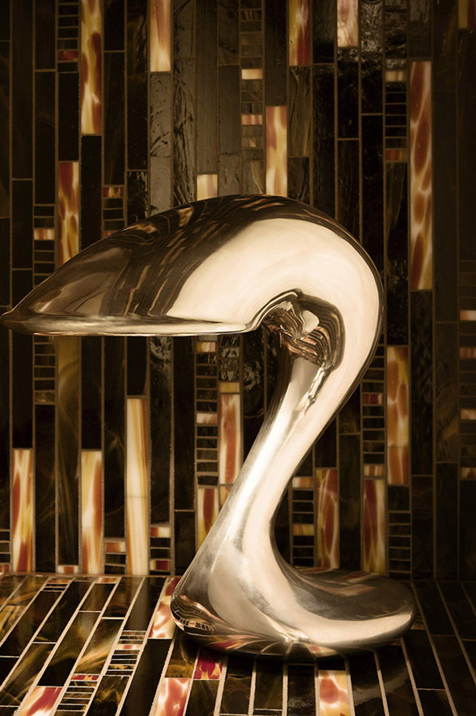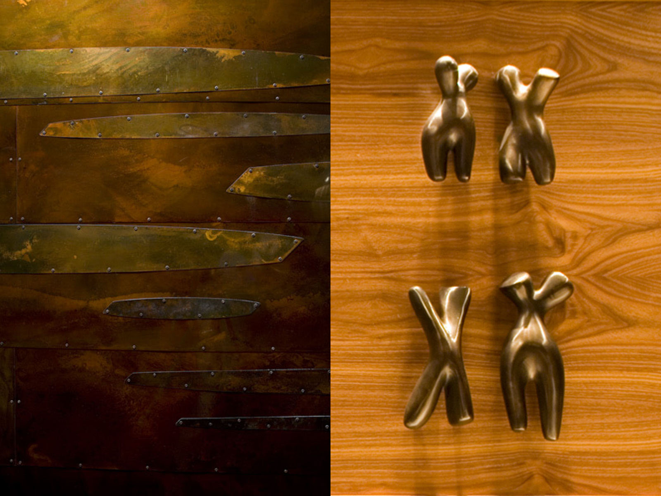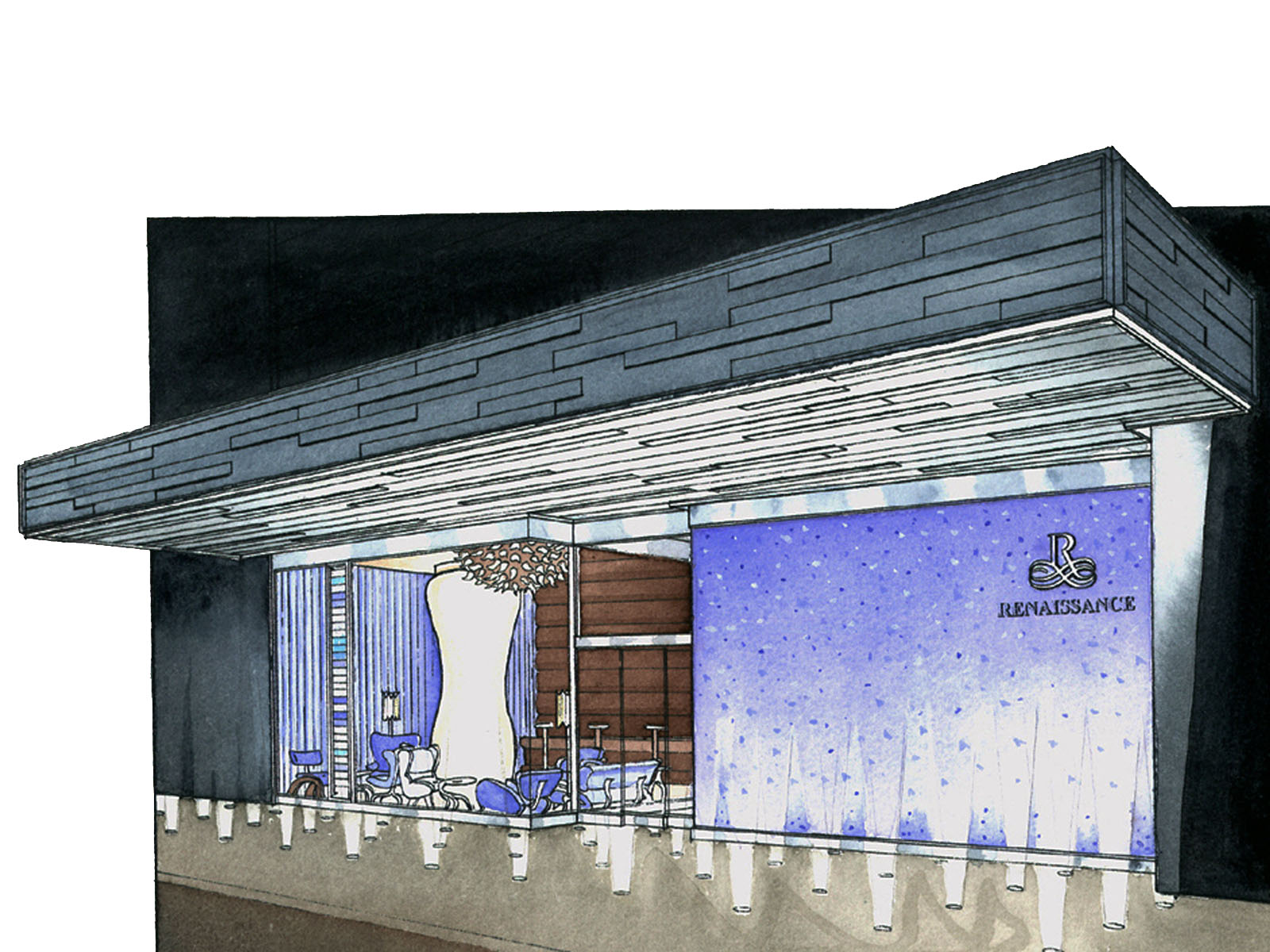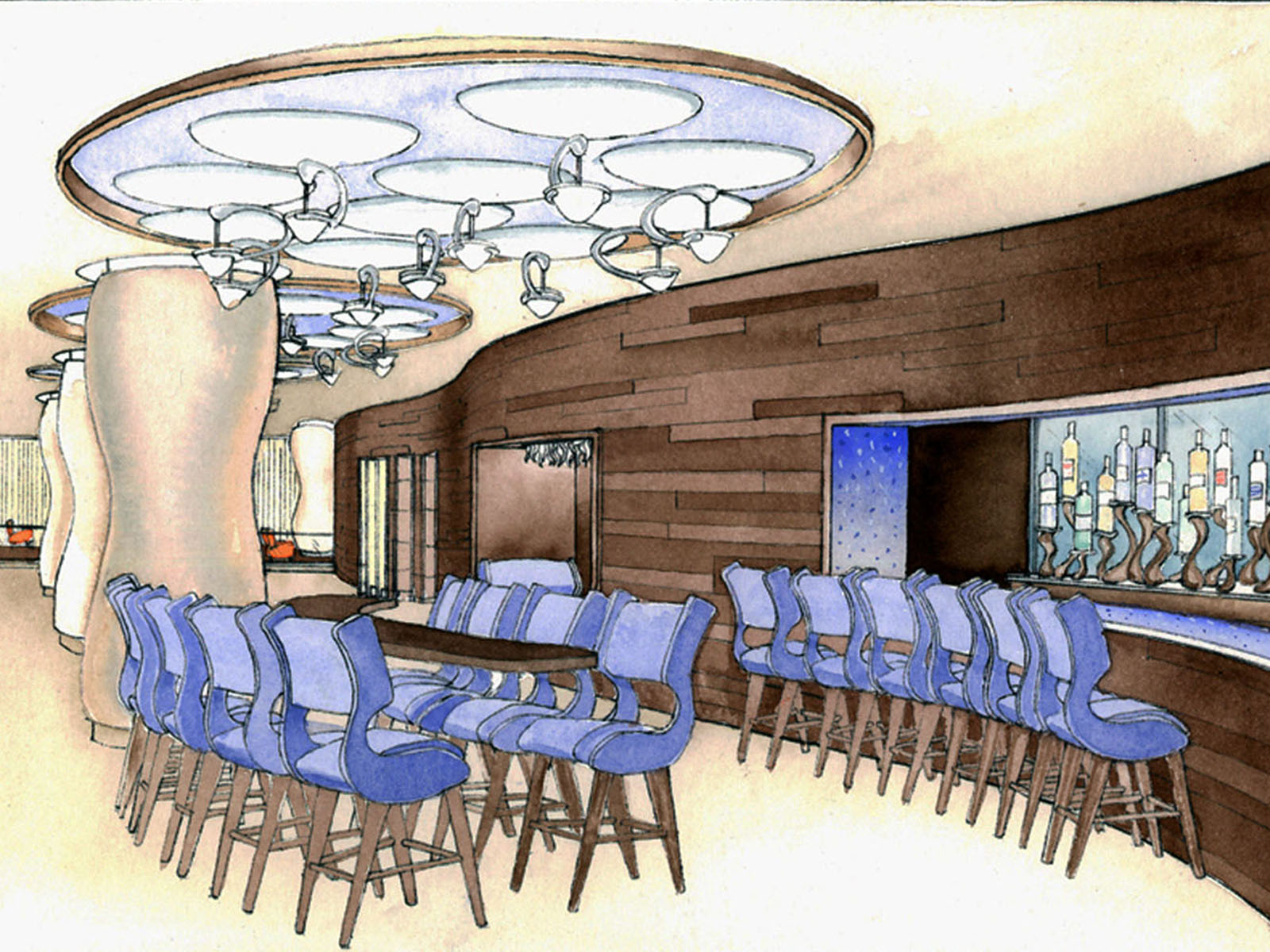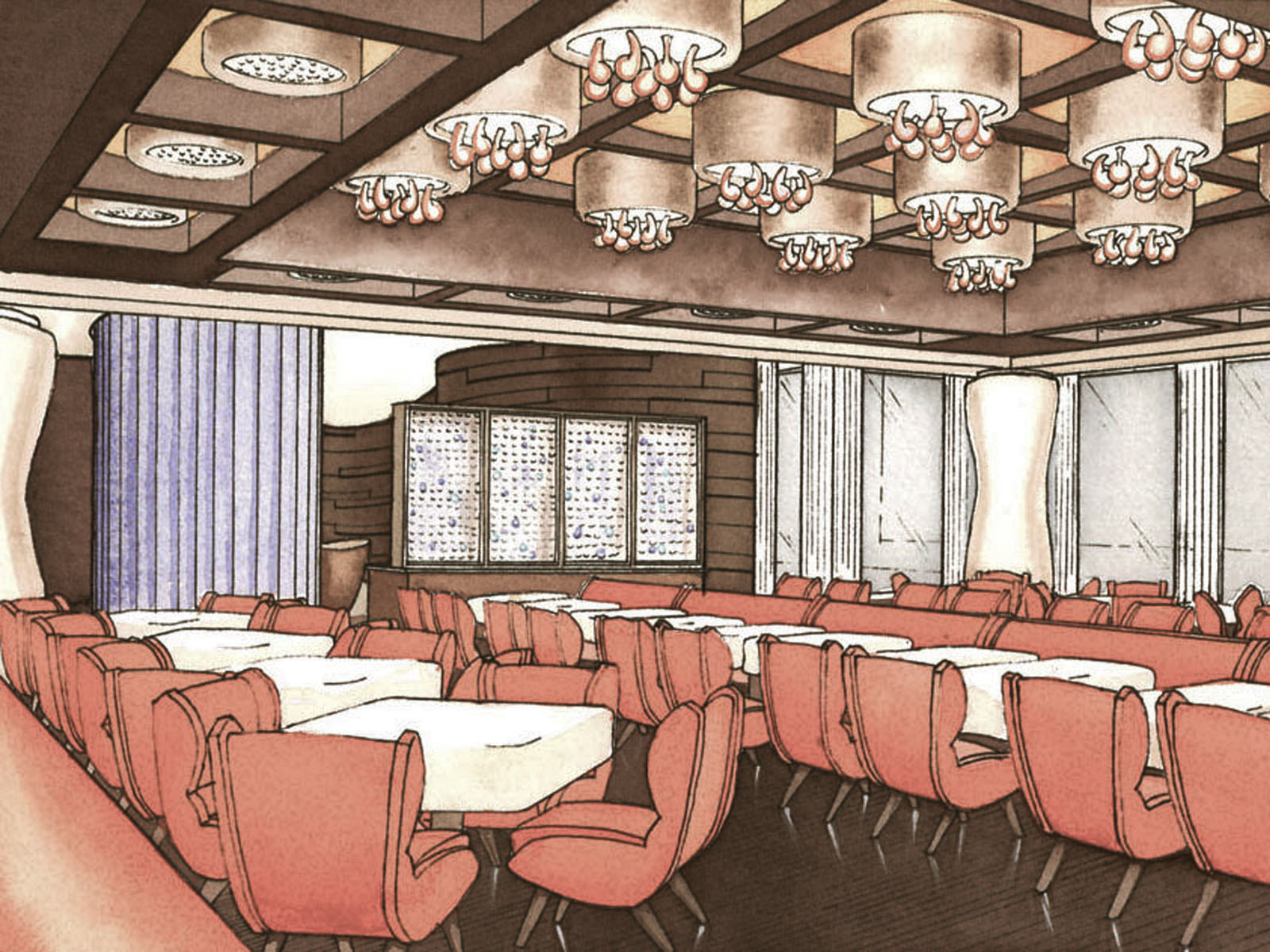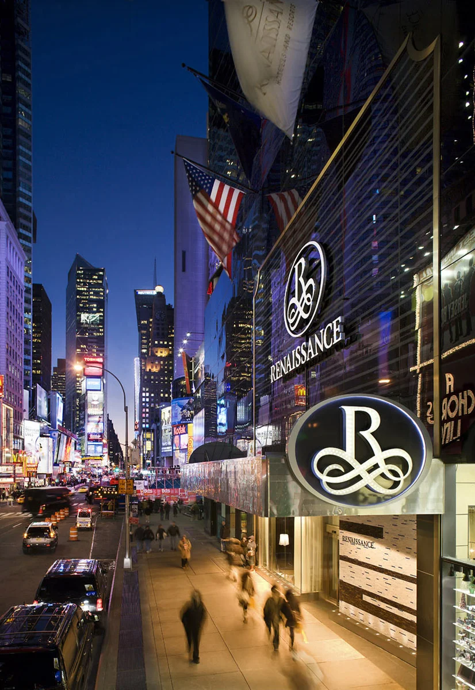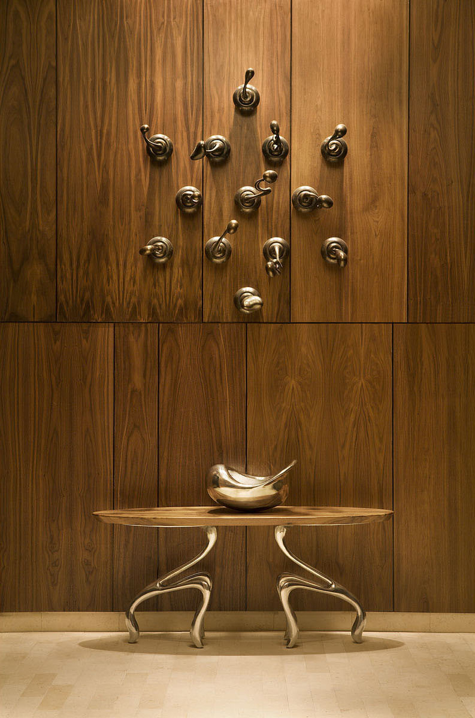Renaissance Hotel Times Square
New York, New York
12,800 Sq. Ft.
Hotel Public Space with Lobby, Reception, Dining, Lounge and Meeting Rooms
The brief is to create a provocative site-specific public space for an old hotel overlooking Times Square from the north. The project involved the gut- renovation of public spaces in a 20 year-old hotel in Times Square. The scope included the development of the following new spaces: at the ground floor, a new canopy, ground floor façade and entry, a ground floor lounge, a reception space and an elevator lobby. On the second floor a grand space extending from 48th street to the room overlooking Times Square on 47th Street was created through extensive demolition. Guests arrive via public elevators and emerge at the concierge desk and gift kiosk. In front of them is the guest room elevator lobby. To their right is a private club overlooking the lobby with a bar and access to the kitchen. To the left is the lobby lounge with a series of seating areas. Beyond the lounge is a bar. A restaurant overlooks Times Square. On the third floor new meeting rooms, a business center, a gym and office space was developed. Guest rooms were not part of the scope. The project was prototypical. The project was accomplished in two phases.
The hotel overlooks the elongated ‘x’ of Times Square from the north, a wedge shaped building between Broadway and Seventh Avenue. When the hotel opened in 1992 the neighborhood was rough and gritty, populated by triple ‘x’ porn shops, seedy office buildings and off-brand retailers set among legitimate theaters. An aggressive visionary mayor and an army of real estate developers and media companies transformed Times Square, building new shops, entertainment venues, office buildings and hotels over the last ten years. The streets are now teeming with clean-cut office workers, stylish theater patrons, shoppers and tourists. The glow of logos and architecturally scaled video projections in Times Square define the urban space as the psycho-geographic center-point of New York and the physical embodiment of American popular/consumer culture.
The Owner/Operator of the hotel has also changed in the last few years. His company operates 3000 hotels, success that came from applying rigid systems for operating and building hotels that, for many years, met the expectations of the core customers all over the world by creating a rather homogenous product. However the new customer is different and the client has adopted a new approach. The brief for the Times Square project was to create a prototype consistent the contemporary aspirations. Owner/ Operator’s a new philosophy called for a compelling design that is site-specific instead of universal, more provocative than polite, idiosyncratic instead of commercial, quirky instead of predictable.
Theaters in the Theater District This new hotel incarnation is conceived as a collection of theaters. Street Theater The ground floor reinvented as a lounge in a glass box on Seventh Avenue encouraging a symbiotic relationship between guests at the ground floor and the parade of passersby on Seventh Avenue. Upstairs, a collection of lounges and dining rooms create a tiered theater in the round that stretches an entire block, changing like a play from quiet meeting spaces to lively lounges to high energy bar and ending in a glass walled dining room, the third theater, in a space that is like a box seat on a glassed-in ship’s prow overlooking the great blinking neon and flowing video ‘x’ of Times Square.
Handmade from Scratch: Studio Furnishings / Couture design To create a refuge from the relentlessness commercial pulse of Times Square and to distinguish the hotel from other public spaces, every chair, tables, barstool, chandelier, table lamp, sink, door pull, cabinet and railing custom designed and fabricated by the design team and their craftspeople for the project. Most include a mixture of high-tech and hand-made techniques. The metals are all recycled. The wood, glass and stone are solid, durable and locally sourced, selected for high traffic durability and sustainability.
The X Some of the sculptures, column designs and objects were inspired by the ‘x’ of Times Square (and the former porn shop signs). Others suggest the confetti and champagne from New Years Day celebrations.
Credits
Design Architect / Interior Design: Jordan Mozer & Associates, Ltd
Architect of Record: Jeffrey W Carloss, Architect PC
Lighting Design: Jordan Mozer & Associates, Ltd
Furniture Design: Jordan Mozer & Associates, Ltd
Art Work: Jordan Mozer & Associates, Ltd
Graphics: Jordan Mozer & Associates, Ltd
Product Design and Associated Manufacturing: Mozer Studios
Photography: Doug Snower

