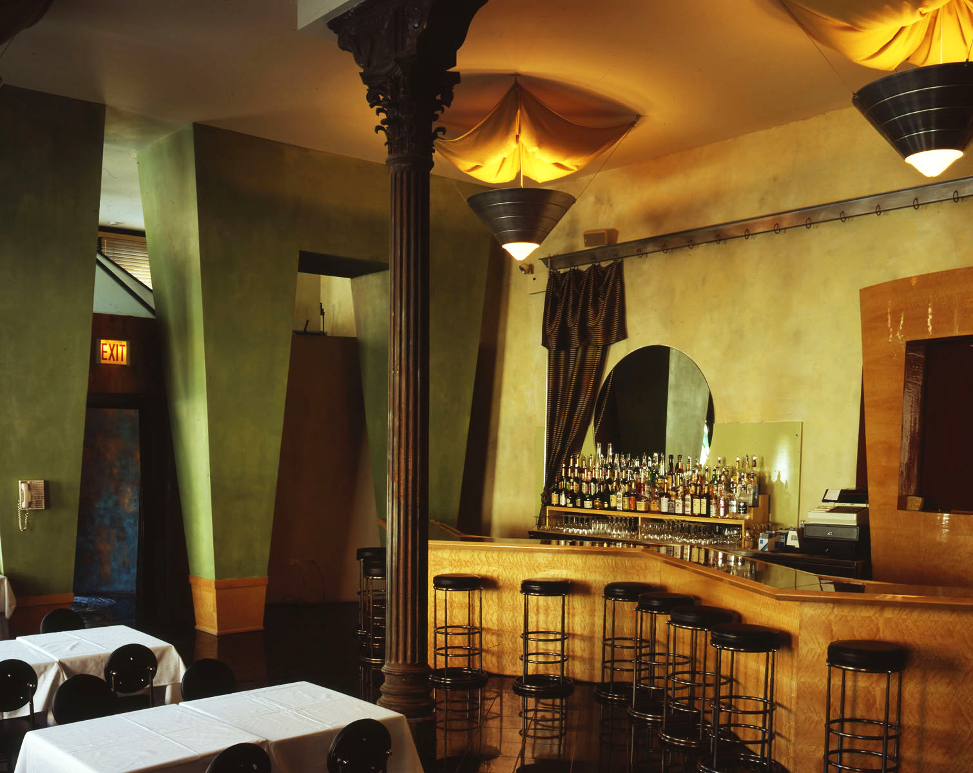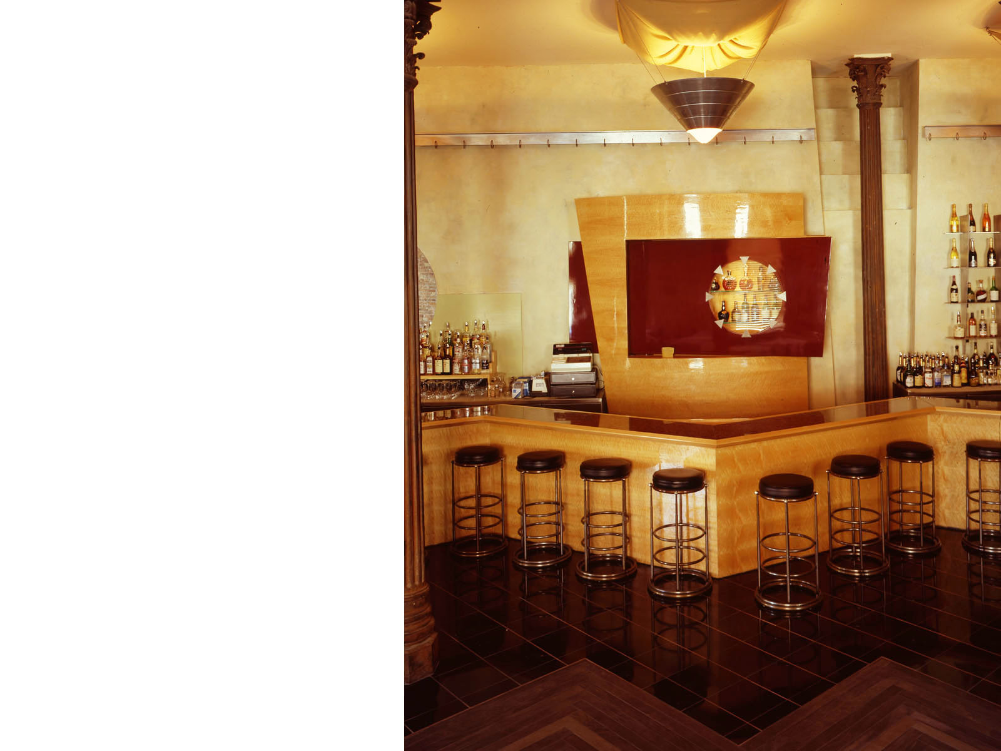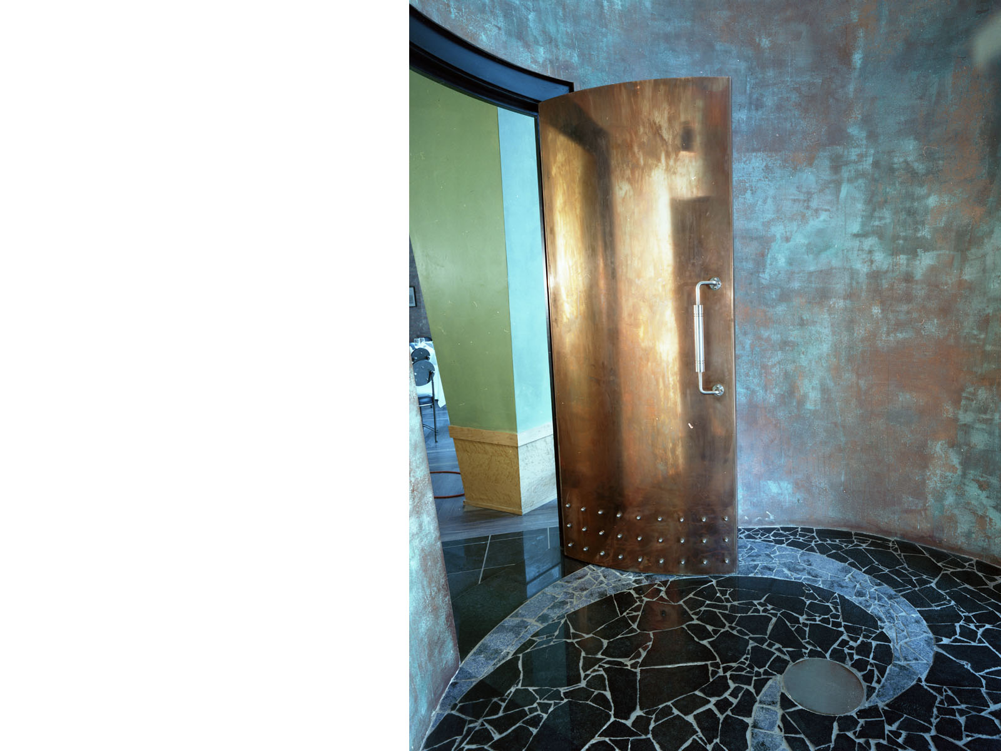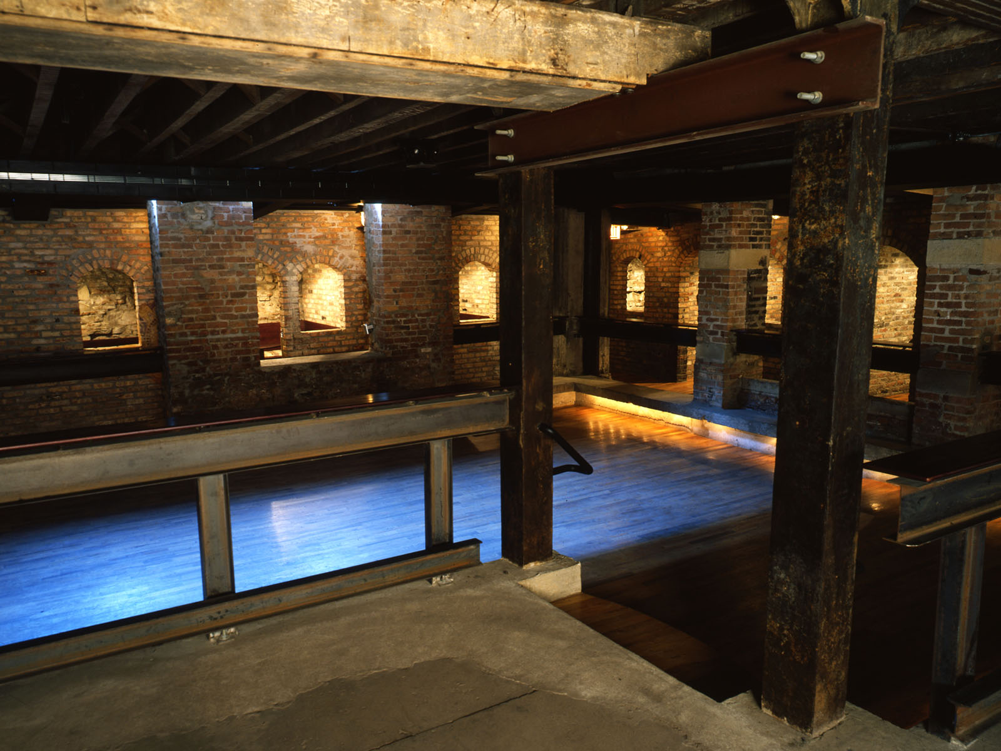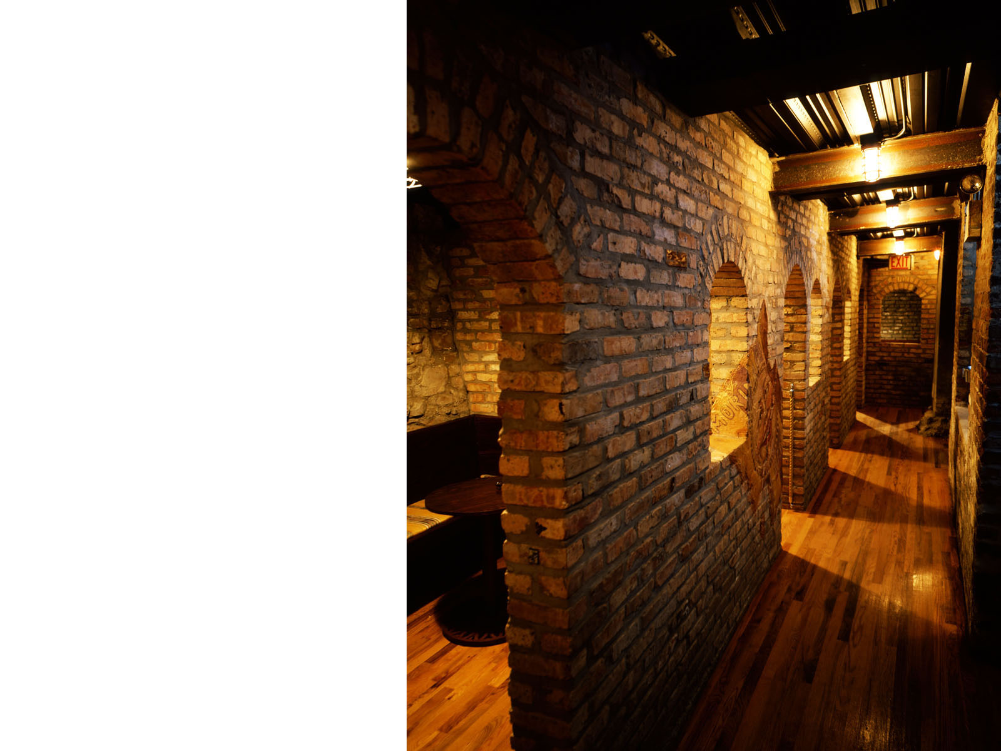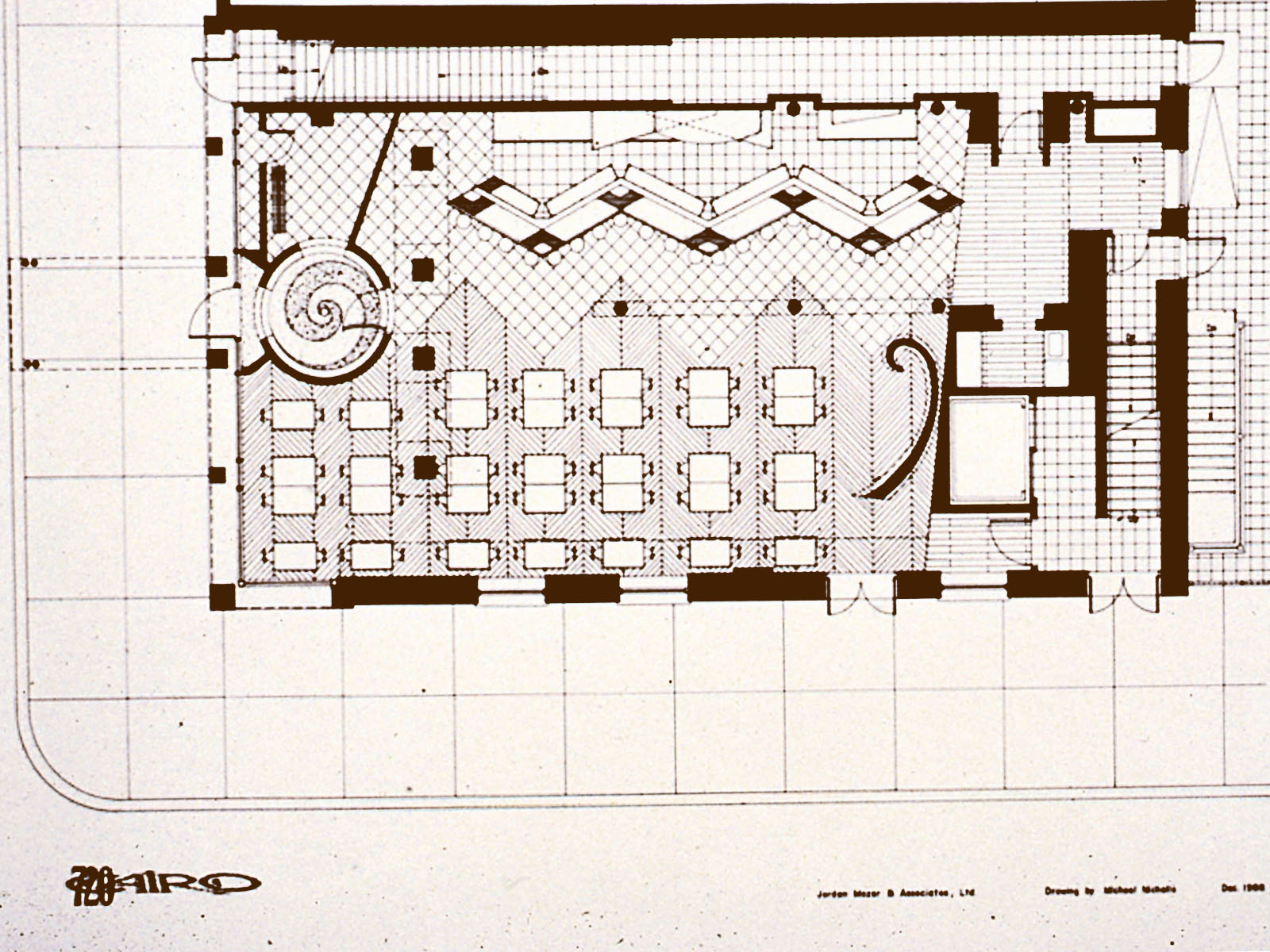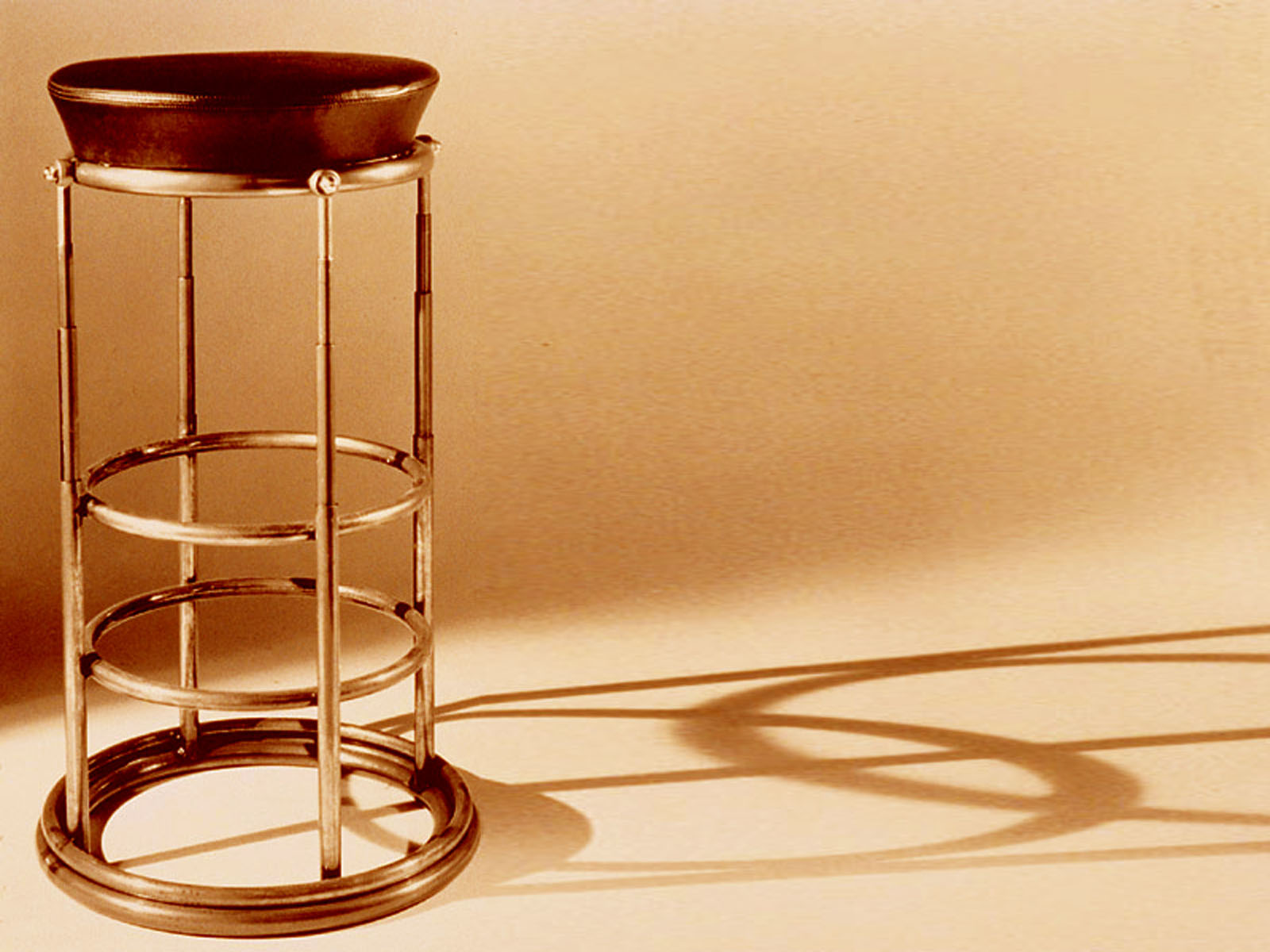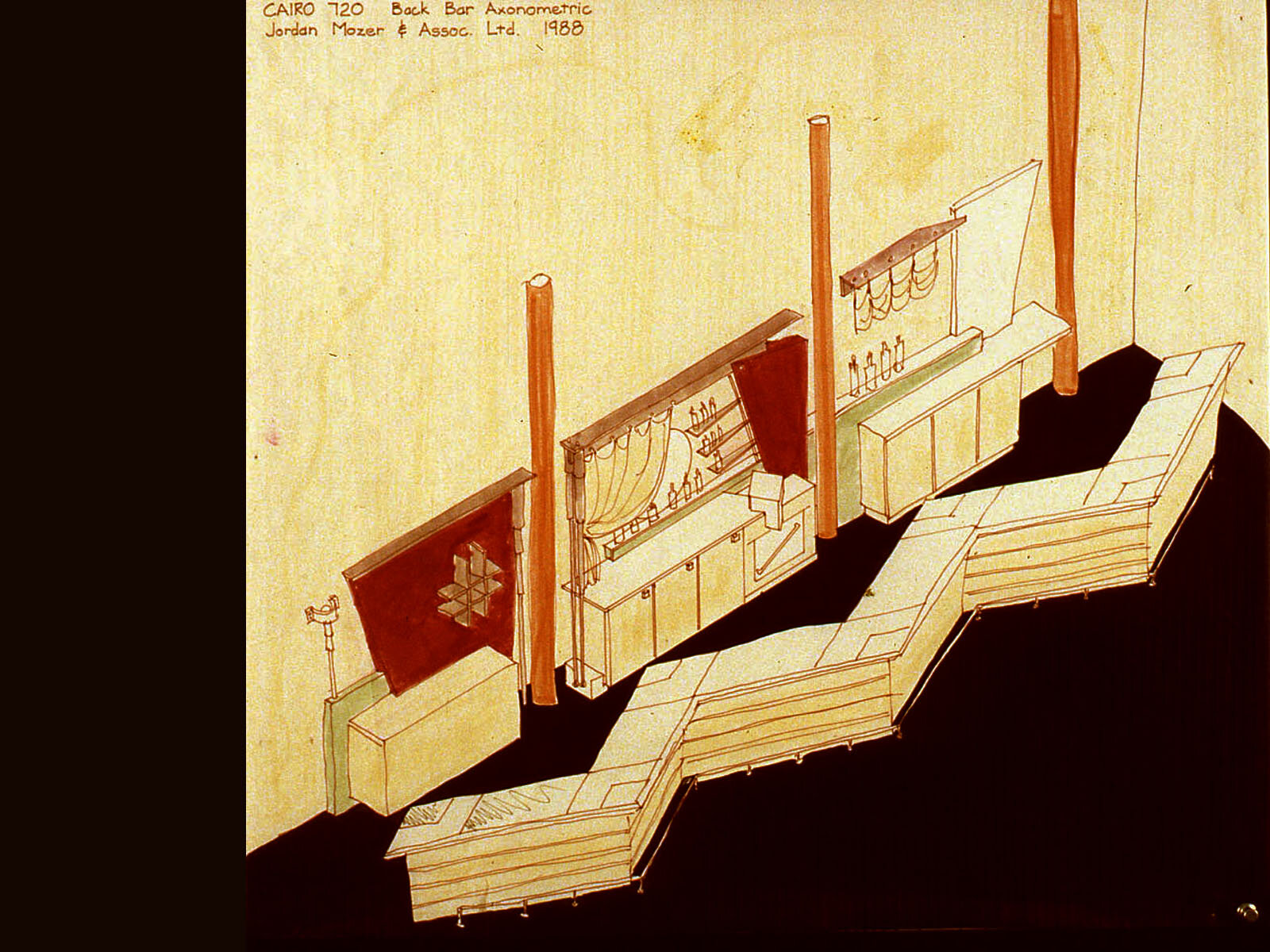Cairo720
Chicago, Illinois
King Tut’s Jazzage influence drives the design of a jazzclub and an underground danceclub.
the 7,500-square-foot
Cairo 720 was built on three floors
of an existing corner building in
Chicago’s River North entertainment
district, featuring a bar and jazz
club on the ground floor and dance club
in a basement that was enlarged
by annexing vaults under
the sidewalk
Trish and I were in graduate school. One evening day after I caught some hell in a critique she took me for a sabbatical to her boyfriend’s house, just down the street and a world away.
We walked up Indiana limestone steps and into a Lincoln Park home populated with antiquities and an understated gentleman who offered me a whiskey an unexpectedly intimate look at ancient artifacts from Rome and ancient Egypt.
A few years later, a charismatic hustler named Jerry asked JMA to renovate a local antiquity, a corner building with a cast iron façade - a rarity in Chicago, where buildings with cast iron structures melted in the Great Fire of 1871–the disaster that led to the visionary modern planning and architecture of Chicago.
Jerry had leased the building from Trish’s boyfriend.
We developed permit drawings to build a ground floor jazz club, a courtyard and a basement dance club orbited by private catacomb-like rooms rebuilt from brick vaults under the sidewalks—remnants of the raised and widened streets after the Great Fire, which we leased from the City.
The jazz club entry on Wells Street leads to a truncated conic entry vestibule with a copper door. A long bar inspired by the ancient Egyptian hieroglyph for liquid zig zags between cast iron columns on the south side of the room. The north side of the room is filled with raw steel café chairs focused on a spiraling conic plaster band shell with a fissured surface like the cracked mud of the Sahara.
Back Bar Shelving composed of
steel and mahogany.
The aesthetic catalyst was delivered by Jerry’s elegant girlfriend, Seymore, who attended a design meeting wearing oxidized bronze ankh earrings. Their patina suggested the rusted cast iron structure of the building and similar buildings in London. The motif recalled the landlord’s Egyptian antiquities I’d seen years ago with Trish, and an Englishman’s rediscovery of King Tutankhamen’s tomb in 1922 and the influence the discovery had on early modernism in the 1920s and 30’s, and the exhilarating contrast of old and new in old north African cities...
An Egyptologist from the University of Chicago’s Oriental institute introduced us to the ancient Egyptian zigzag hieroglyph for liquid. We translated it into three dimensions for the bar design.
As ancient Egyptian tulip columns flare at the top, so do the big shouldered arches, the conic entry vestibule, the cracked plaster bandshell sculpture and the sarcophagus for spirits behind the bar….
Industrial Egyptian modern foot rails, shelving and seating brackets
All made of raw steel, wood, concrete and brick
Light fixtures of blown glass reflect light off of linen textiles inspired by improvised awnings employed in Cairo street markets.
Central dance floor surrounded by private rooms created by reclaiming vaults from underneath sidewalks.
Private rooms created from vaults underneath sidewalks with new steel framing above. Dance floor to the right.
The design allowed the separate operations of the ground floor jazz bar/cafe and the underground dance club.
The dance floor was conceived of as an archeological excavation; layered, sunken, bounded by raw steel. Overlooking the dance floor is a collection of brick-walled private-rooms, which were once under-sidewalk vaults.
Ground floor Jazz Club Floor Plan
Cairo Back Bar Concept
Materials include raw and rusted steel, bird’s eye maple, sandblasted brick, blown glass
and fissured plaster.
The bar is a three dimensional interpretation of the ancient Egyptian hieroglyph for liquid. The back bar cabinet is A cubist interpretations
of sarcophagi.
Custom seating and metal details composed with structural raw steel components and unfinished die-castings. A spiraling conic shell
was built in wet plaster and manipulated to create fissures suggestive of the cracked mud
of the Sahara; the shell reflects band music into the room. The spiral form was used to suggest change over time.
Credits
Design Architect / Interior Design: Jordan Mozer & Associates, Ltd
Lighting Design: Jordan Mozer & Associates, Ltd
Furniture Design: Jordan Mozer & Associates, Ltd
Graphics: Jordan Mozer & Associates, LTD.
Art Work: Jordan Mozer & Associates, Ltd
Product Manufacturing and Management: Mozer Studios
Photography: David Clifton
Photographs by David Clifton

