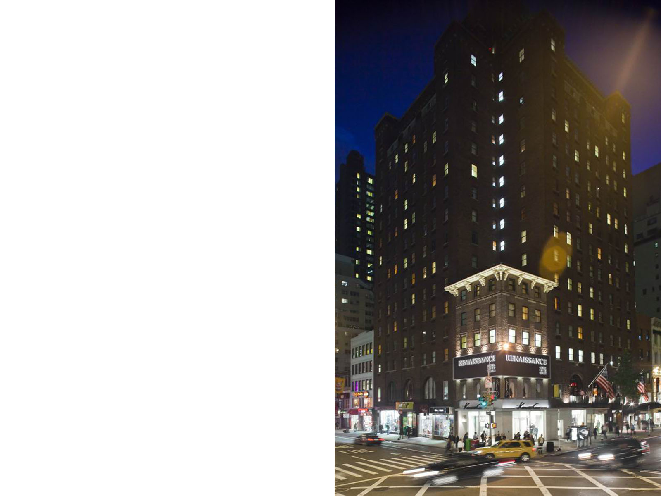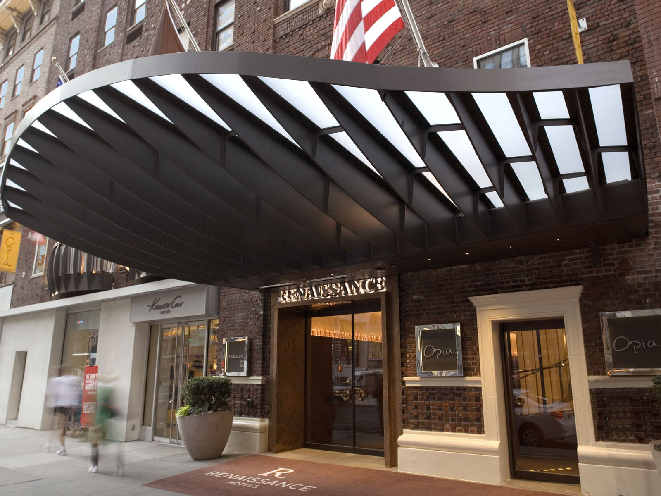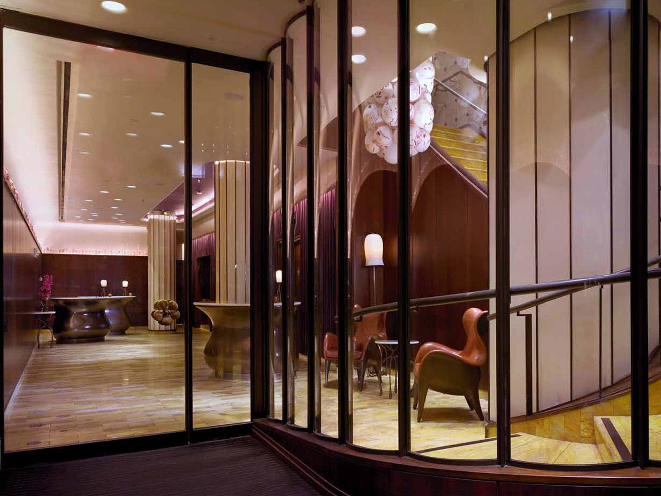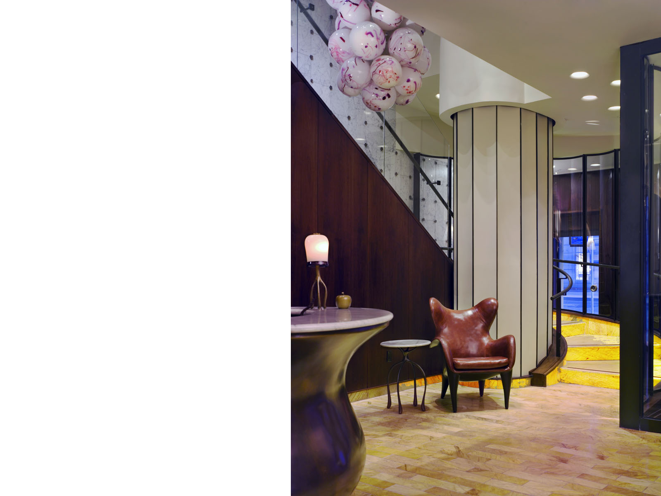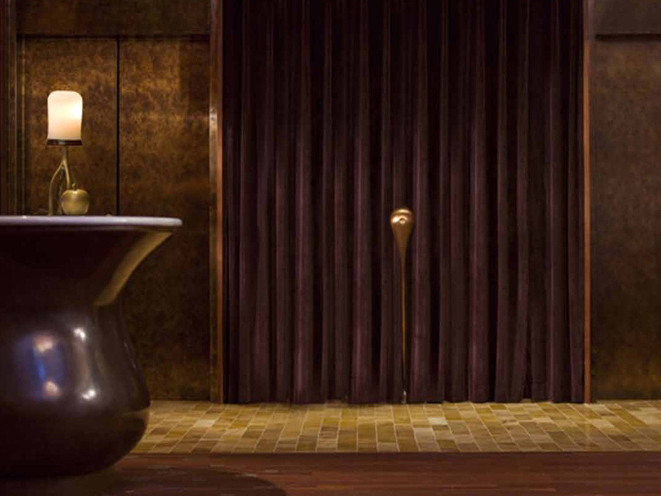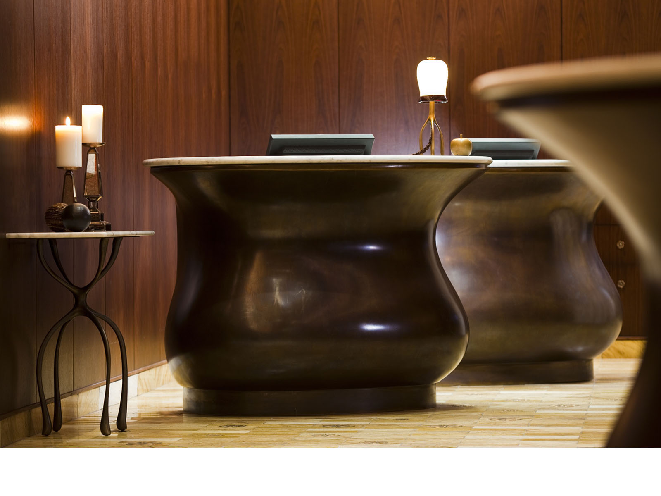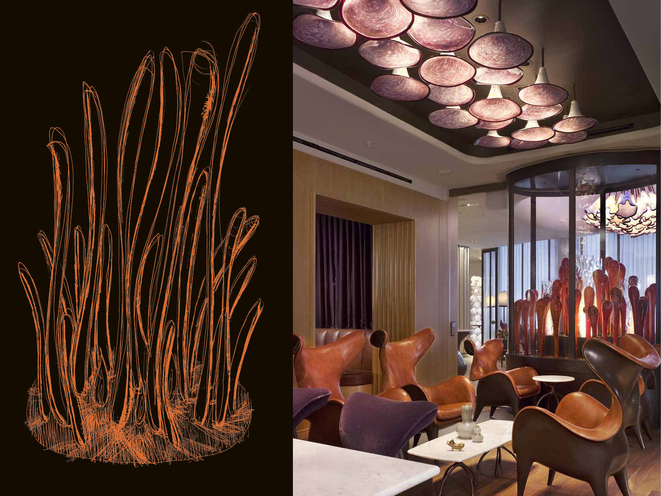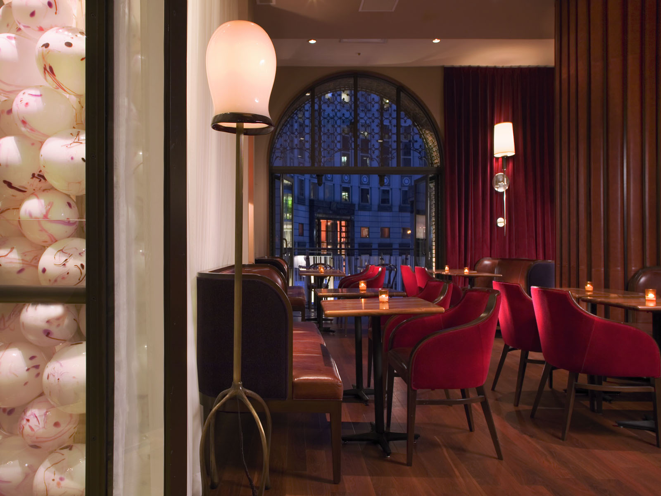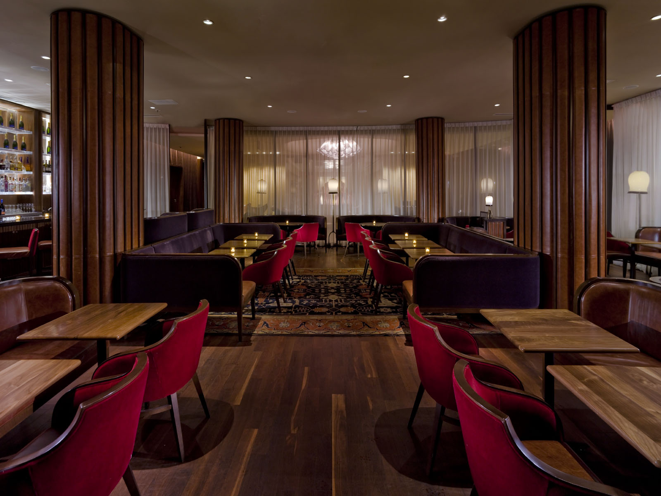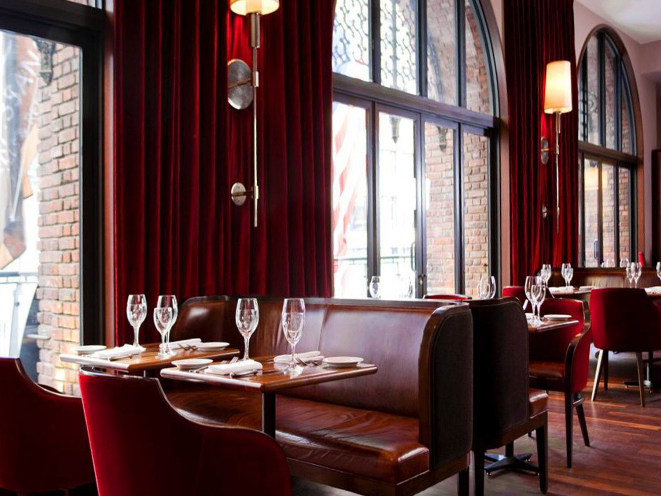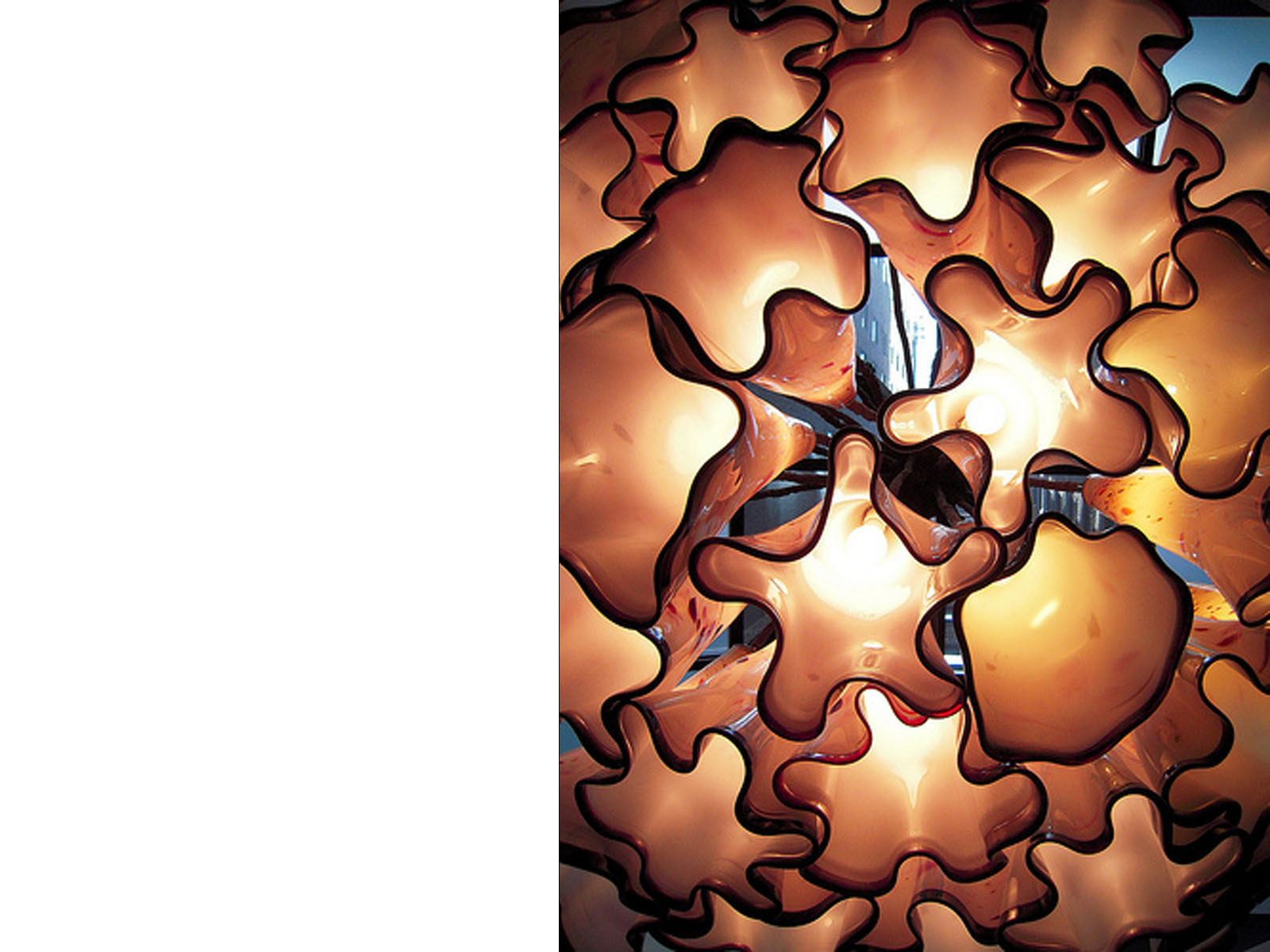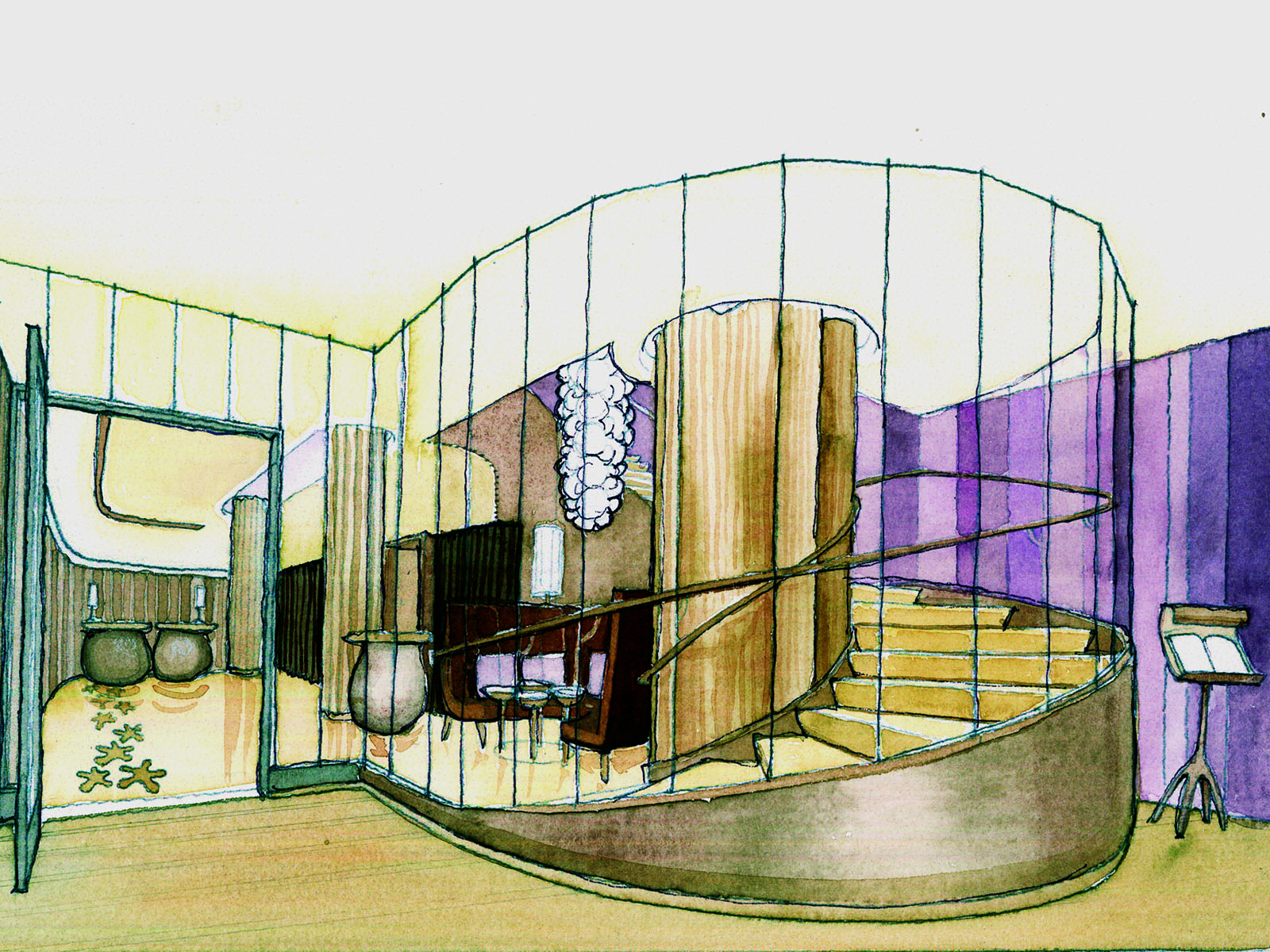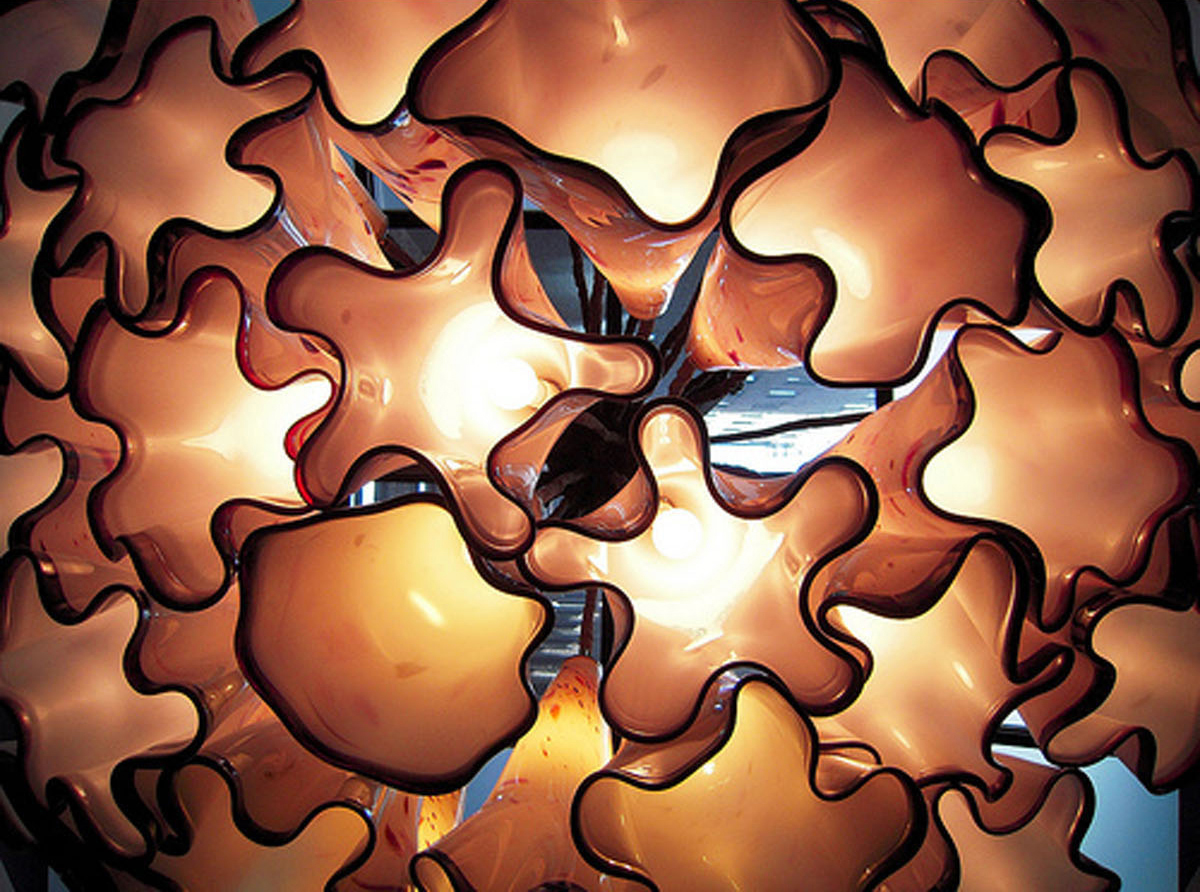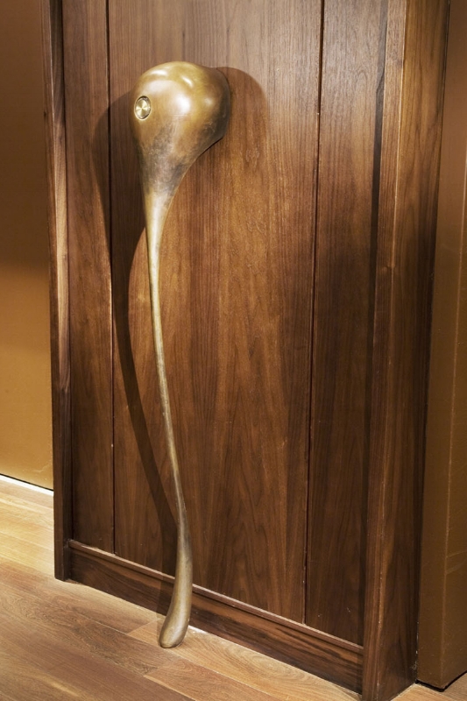Renaissance Hotel 57
New York, New York
A 205 guest rooms hotel on 57th and Lexington in NYC with 12,000 square feet of meeting, dining, lounge space.
The project required a gut-renovation of all public spaces and upgrades to the existing 200 rooms. The ground floor work was focused on creating street presence for the property, a dramatic new entrance and an efficient flow of guests through the reception area, stairway and elevators. The second floor goal was to organize five different food and beverage businesses. The plans emerged from workshops with the Renaissance Hotel operations team and the Opia Restaurants owners who had been operating two French cafes in the neighborhood.
Research for the project included documenting the restaurants, bars, lounges and hotels we would be competing with and observing the potential guests populating local shops, galleries, offices and residential buildings and museums nearby.
We studied the history of the building, which is the fusion of two properties: the Carriage House was originally built in 1875 and was owned in the twenties by an east side fashion designer named Morris Blum. Arthur Loomis, an architect born in Chicago and educated at the Art Institute of Chicago, was hired to design a fashionable progressive women’s hotel to attract artists, intellectuals and executives interested in an alternative to traditional women’s boarding houses. When Morris Blum sold the Carriage House to the developers, it was incorporated into the new building. Loomis was very proud of the handmade quality of the façade, which included irregular textured masonry work and wrought iron grillwork.
What seemed missing in the neighborhood was an authentic and comfortable public space. To produce a site-specific solution we blended together Loomis’s interest in using natural materials and celebrating the handwork of craftspeople with principles of twenties fashion, some French inflections and a play on the names of two of the owners. The resulting design is as site-specific, nuanced and as idiosyncratic as we could make it.
The plans are efficient operationally flexible. The materials are functional, ordered by an emphasis on solid local natural materials which improve over time in a high traffic environment. The details are hand-made American couture, studio furnishings invented for the project, not catalog parts. These elements were designed, prototyped and manufactured in just a few months – a rapid prototyping and manufacturing technique refined over 25 years that relies as much on handwork, craft and traditional construction management techniques as it does upon the use of high technology digital-design and communications methods. The elements weremade by American artists, craftsmen and a handful of re-purposed rust belt factories.
Opia is a French bistro operated by Frederick Lesort and Antoine Blech, an accomplished pianist and singer. Food and drinks are served in several different rooms. Opia’s bar and lounge has room for eighty people inside and for twelve on balconies overlooking Fifty-Seventh Street. A secluded corner has café seating for thirty. There is a seventy six seat event room as well.
Credits
Interior Architecture / Interior Design: Jordan Mozer & Associates, Ltd
Architect of Record: Jeffrey W Carloss, Architect PC
Lighting Design: Jordan Mozer & Associates, Ltd
Furniture Design: Jordan Mozer & Associates, Ltd
Artwork: Jordan Mozer & Associates, Ltd
Graphics and Branding: Jordan Mozer & Associates, Ltd
Product Design and Associated Manufacturing: Mozer Studios
JMA Team: Jordan Mozer, Jeff Carloss, Scott Genke, Manual Hennandez, Peter Ogbac and Marcus Powell
Photographer: Doug Snower

