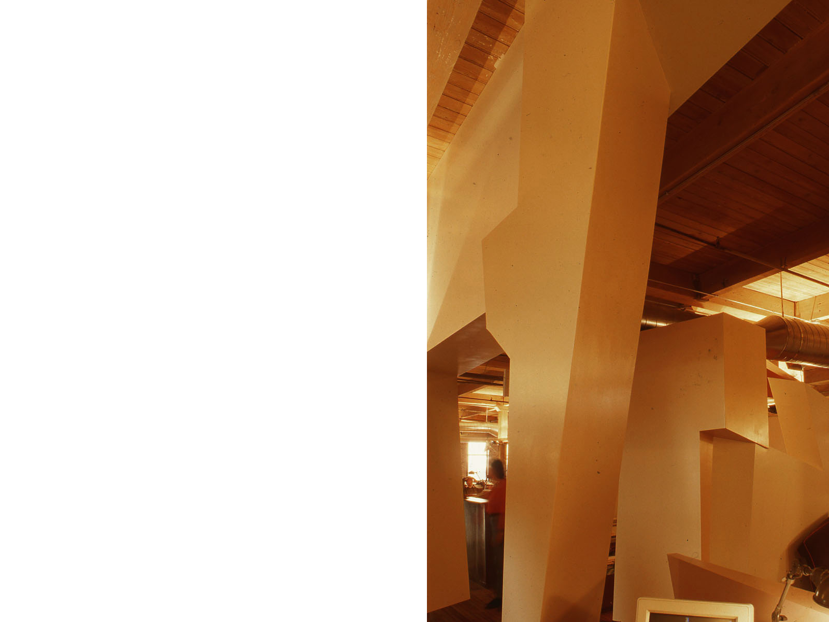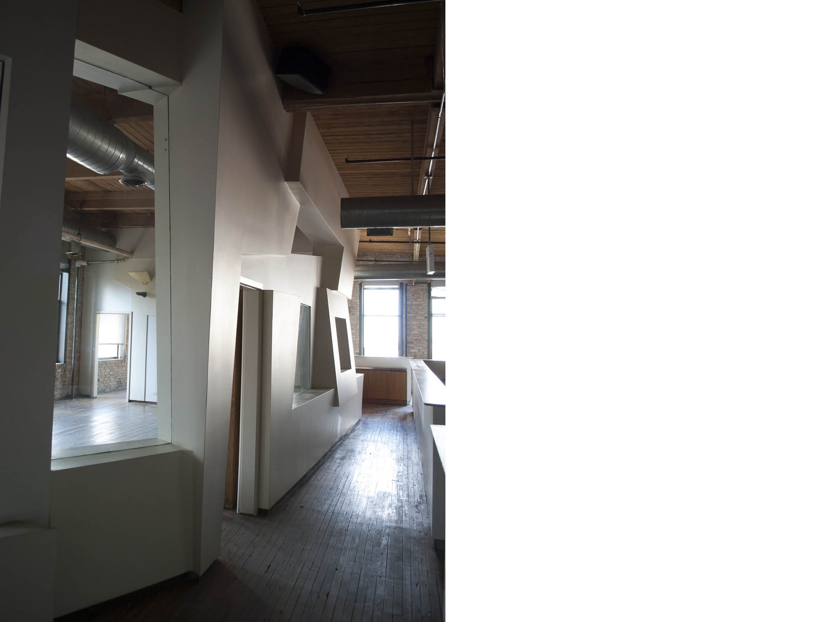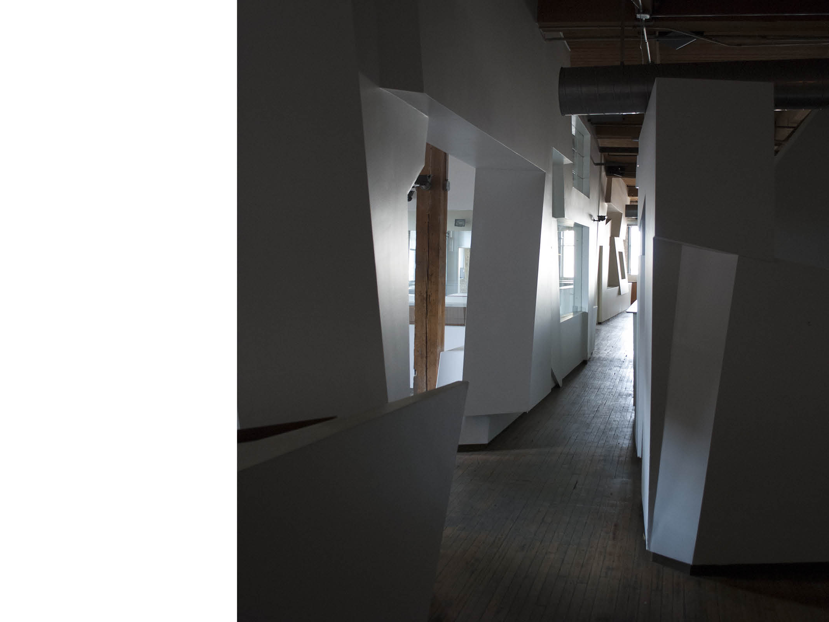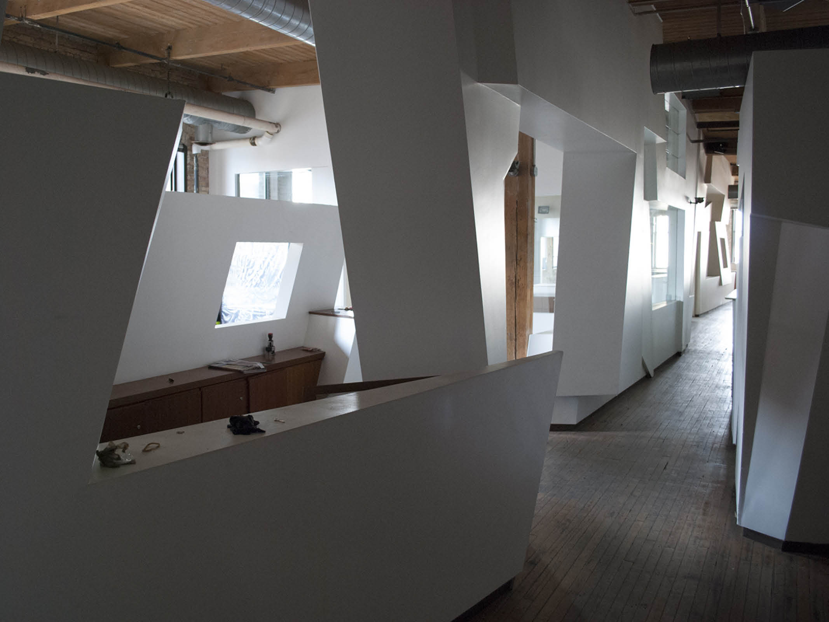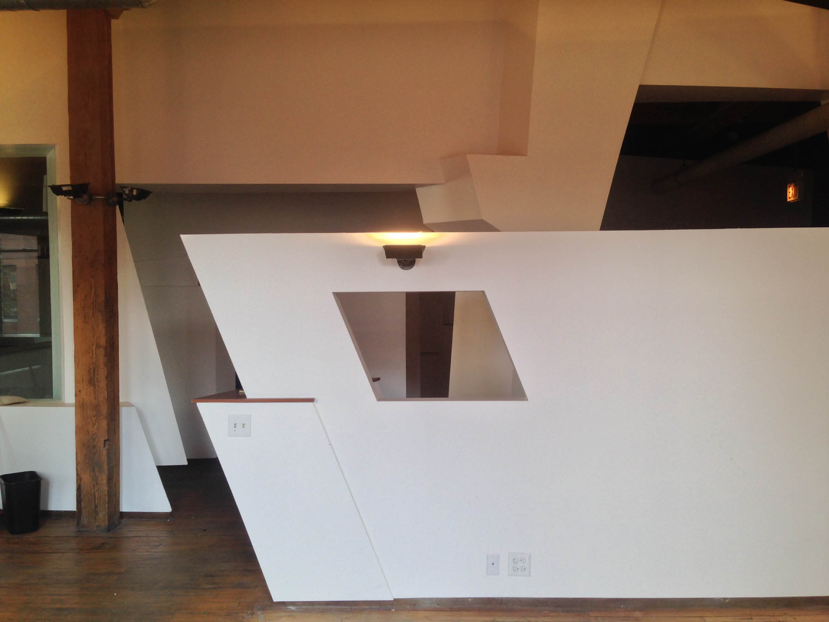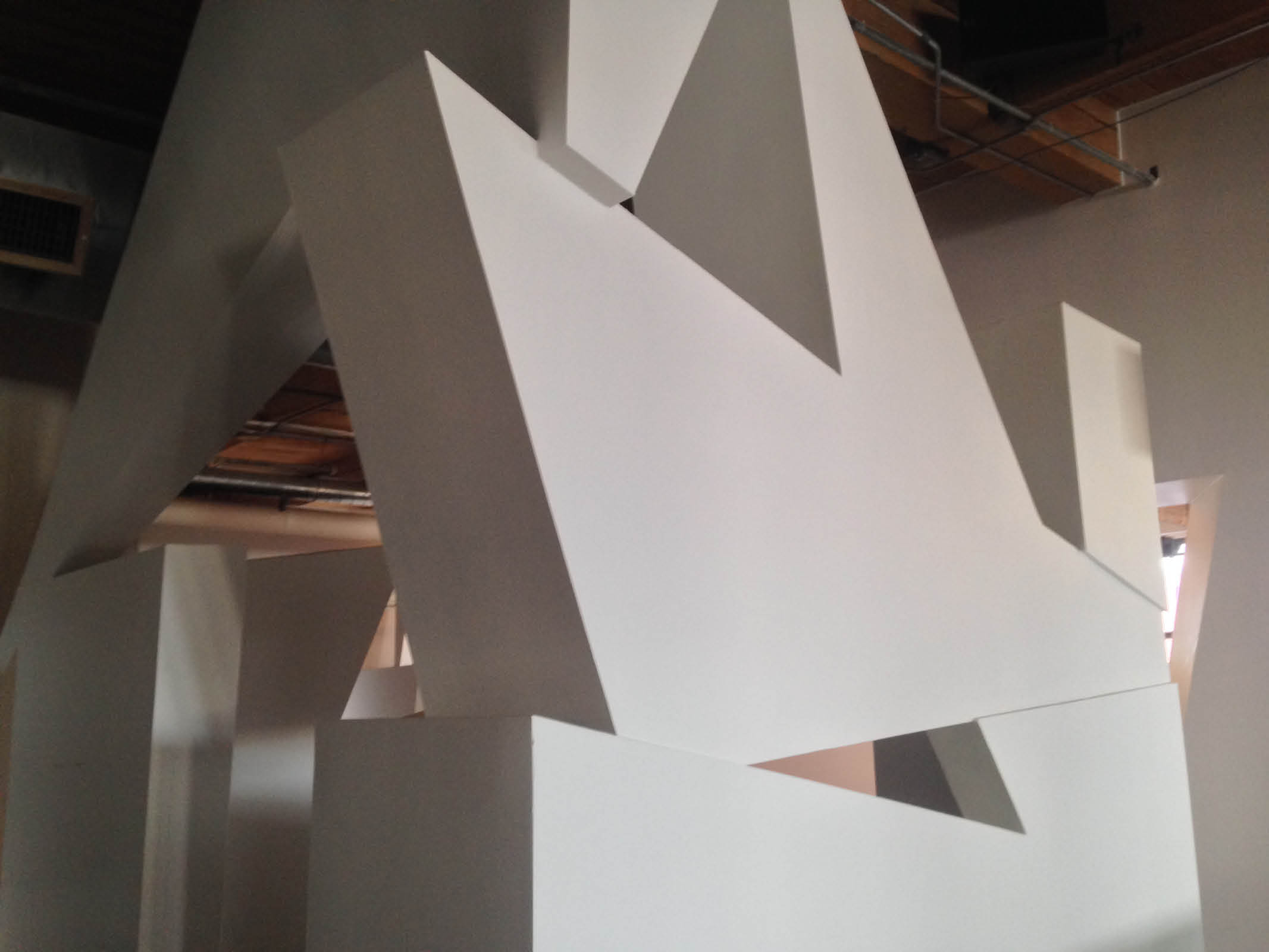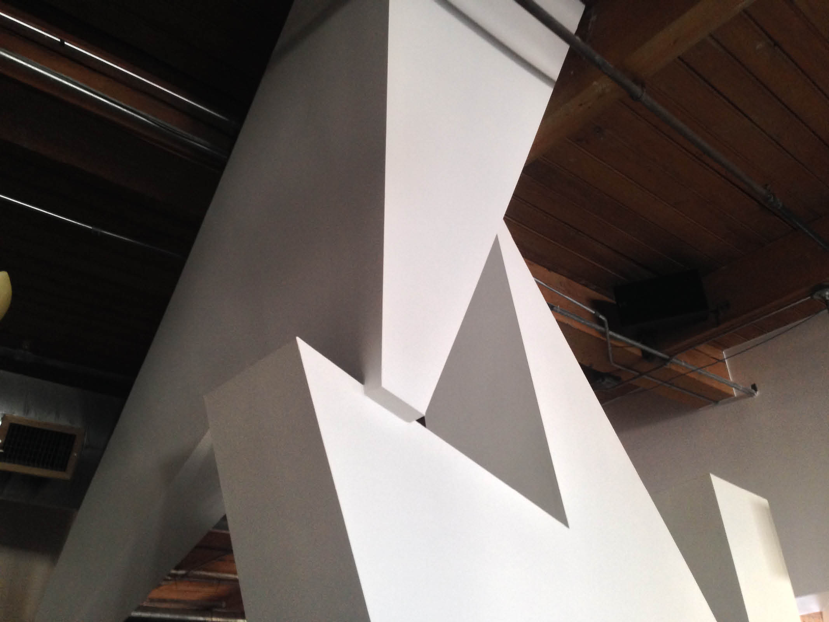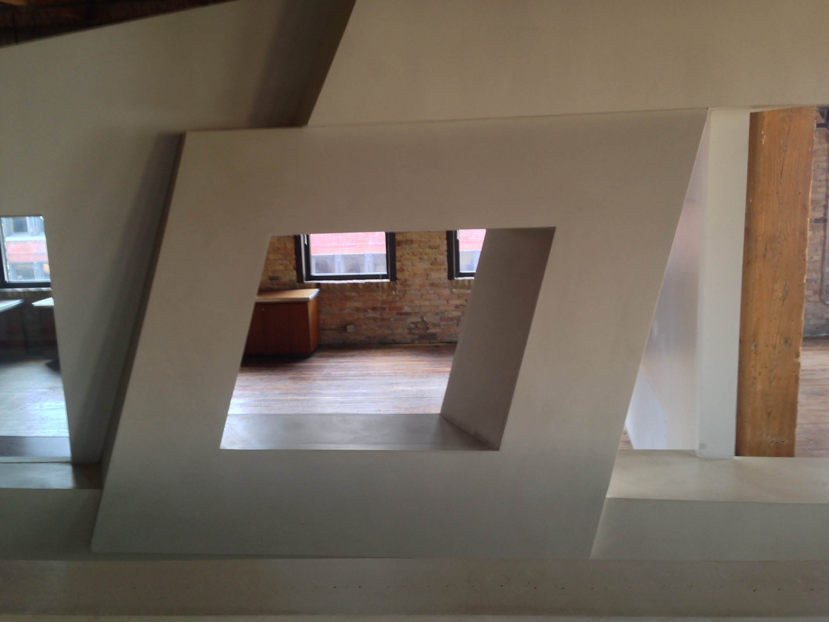320 W. Ohio JMA Offices
Chicago, Illinois
A design promoting playfulness and spontaneity at JMA’s architecture and design studio
A ten thousand square foot studio in Chicago’s river north, housing up to 35 architects, industrial designers and managers.
The design shares light and flexes to allow acoustic and visual privacy.
The design allows privacy and personalization and also stimulates frequent impromptu meetings
Conceptually the design, partially inspired by Kurt Schwitter’s pre-war Hanover Merzbau, encourages playfulness,
philosophically the key to creative design.
The design included the renovation of an existing heavy timber warehouse building from about 1920. The sculpted drywall
was designed to accommodate recycled cabinets, doors and glass.
Credits
Design Architect / Interior Design: Jordan Mozer & Associates, Ltd
Architect of Record: Jordan Mozer & Associates, Ltd
Interior Architecture: Jordan Mozer & Associates, Ltd
Lighting Design: Jordan Mozer & Associates, Ltd
Product Design and Manufacturing: Jordan Mozer & Associates, Ltd


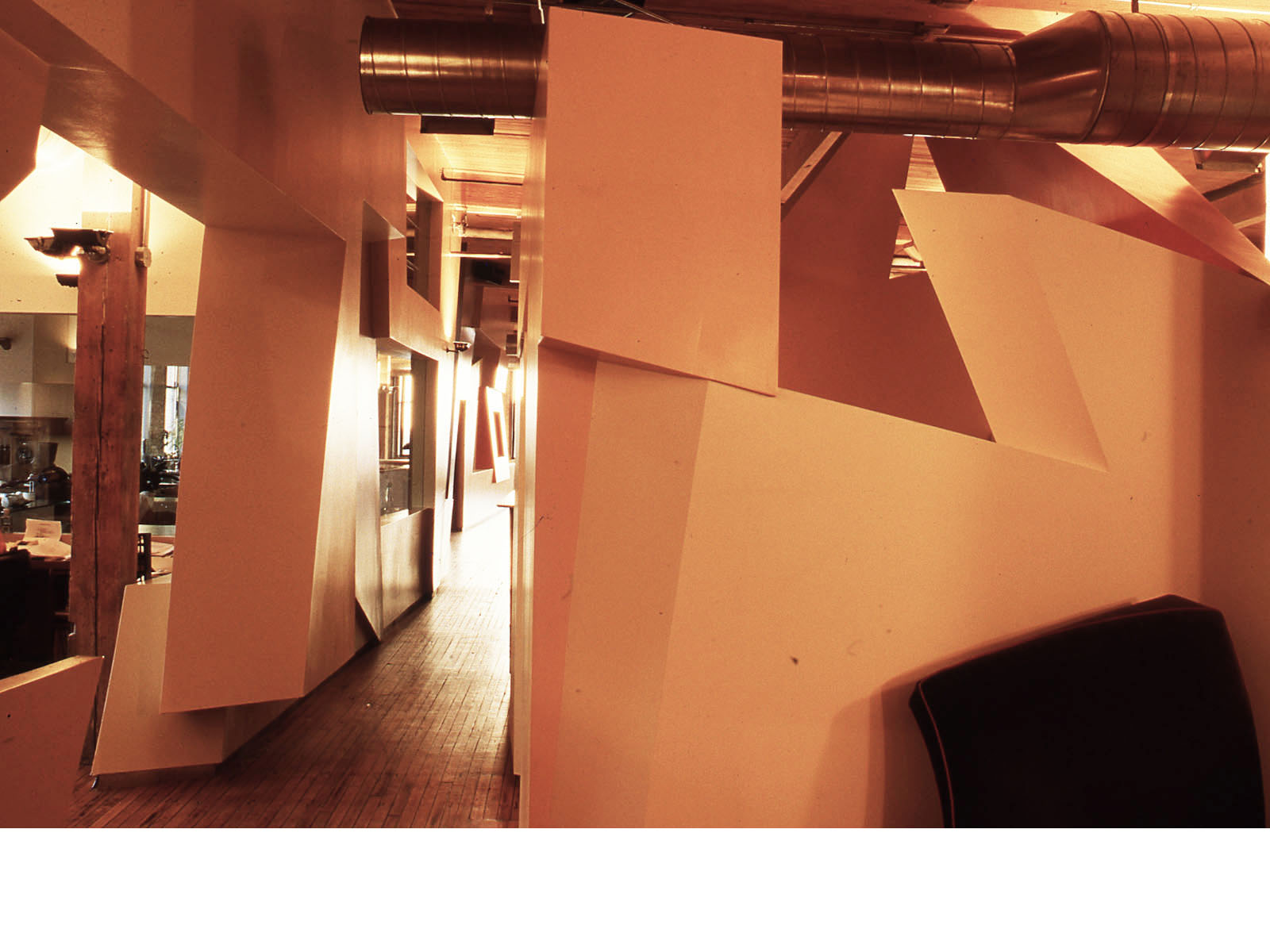
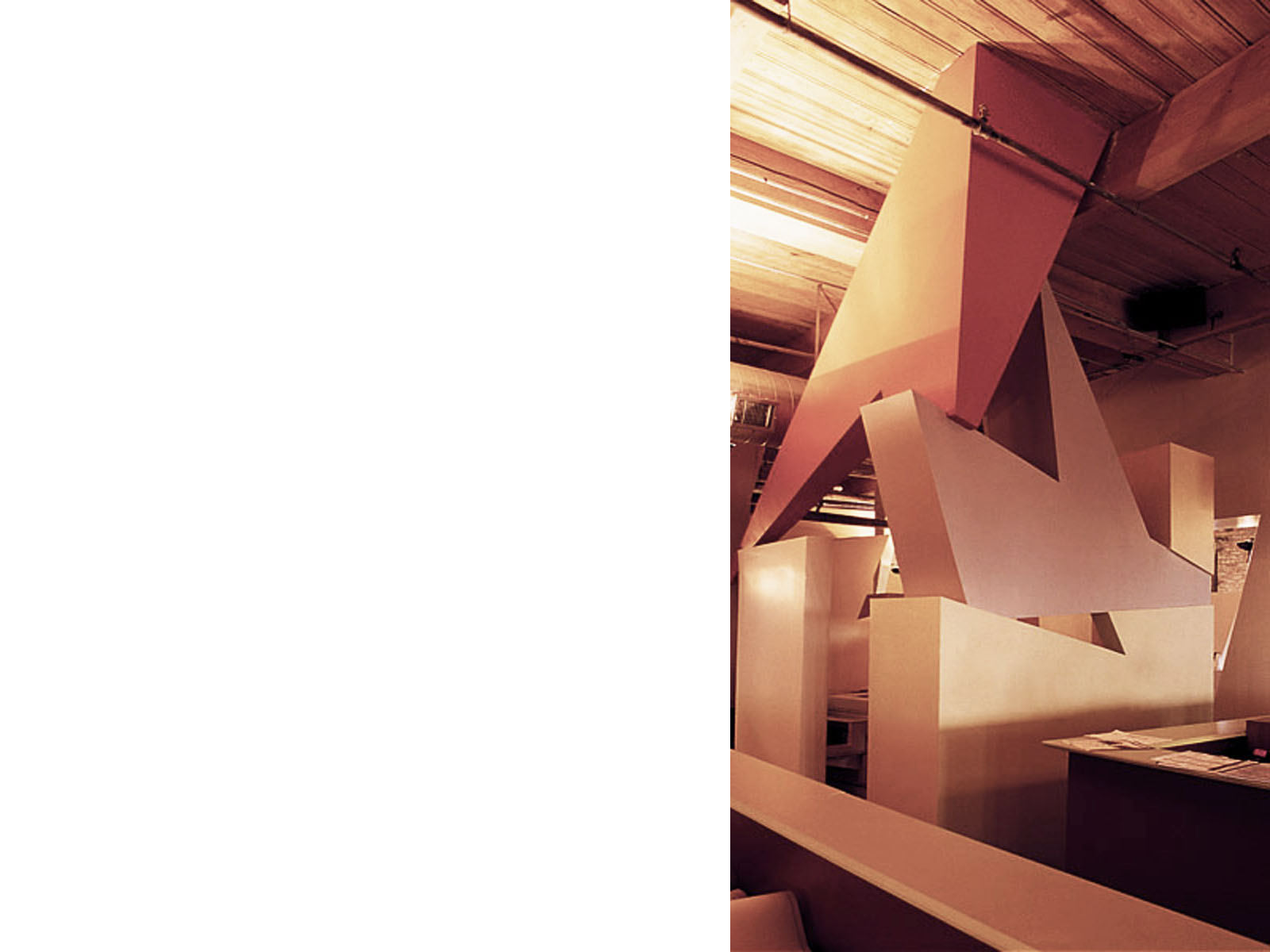
![SCAN011[1] copy.jpg](https://images.squarespace-cdn.com/content/v1/56031d09e4b0dc68f6197723/1470409894488-LUZM672STPK8HLXU0O0H/SCAN011%5B1%5D+copy.jpg)
