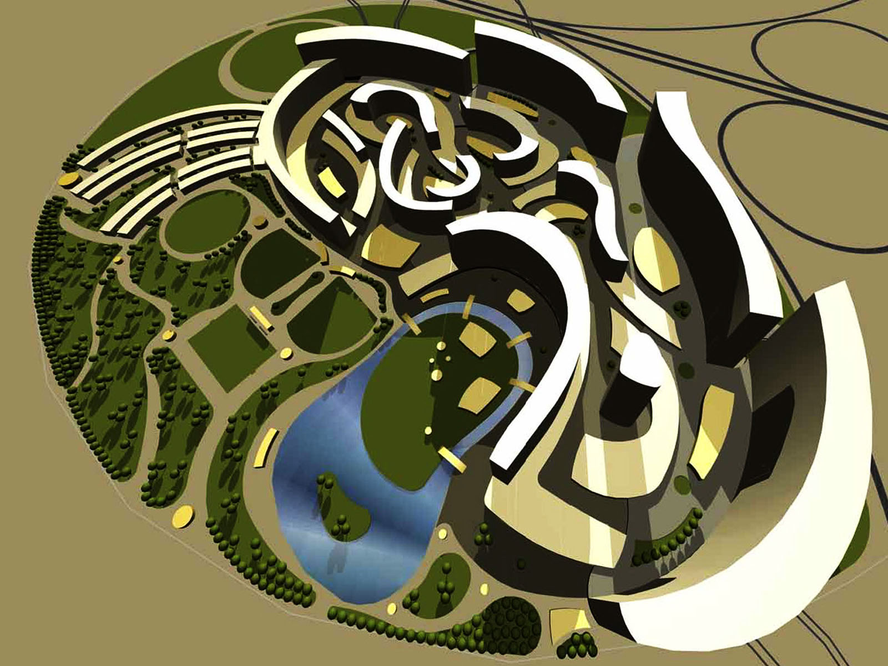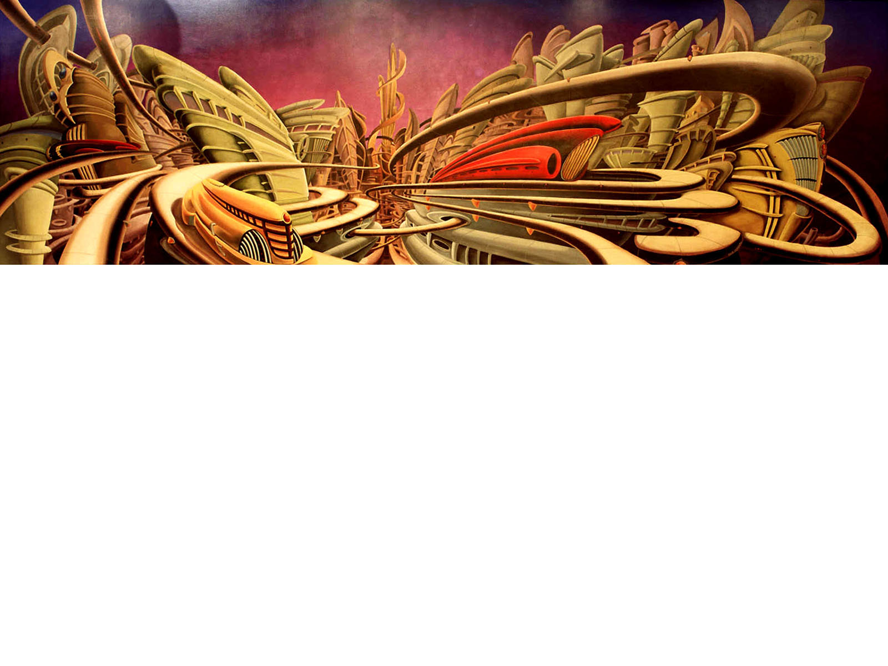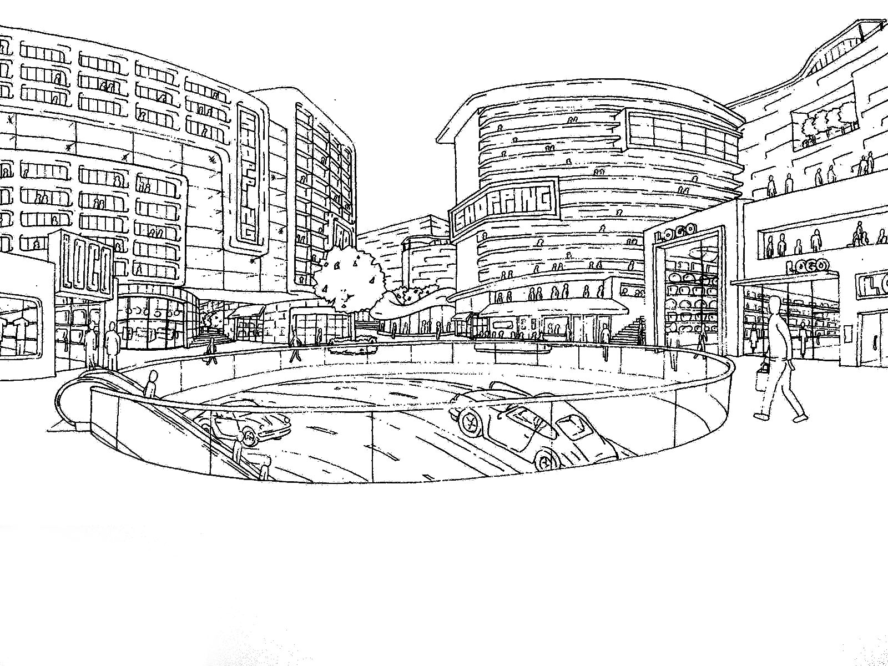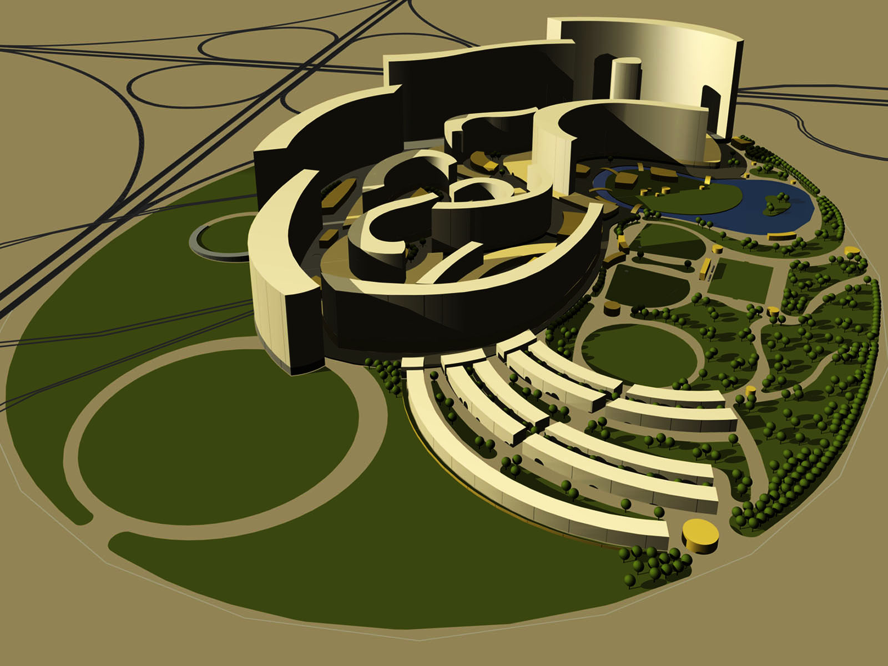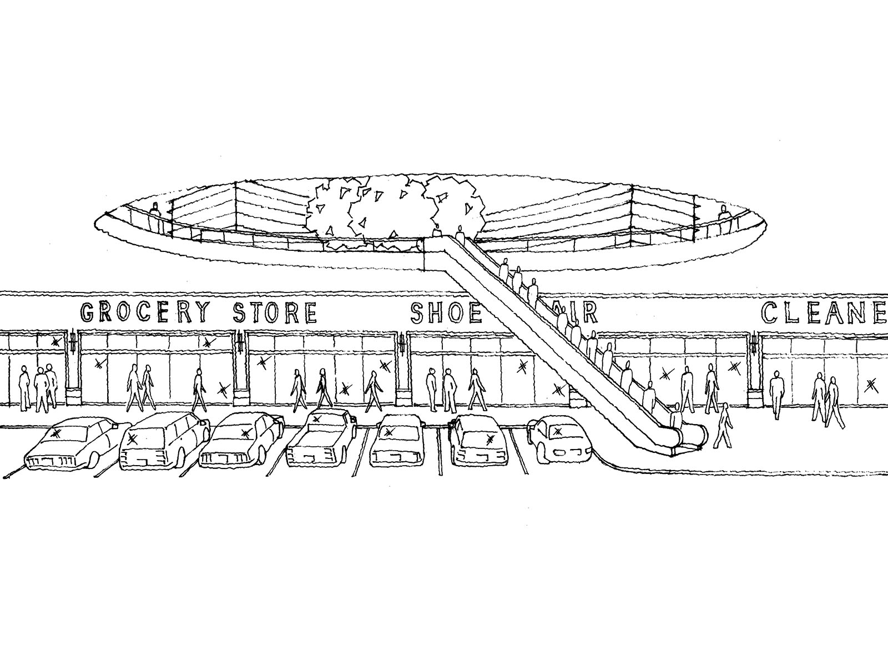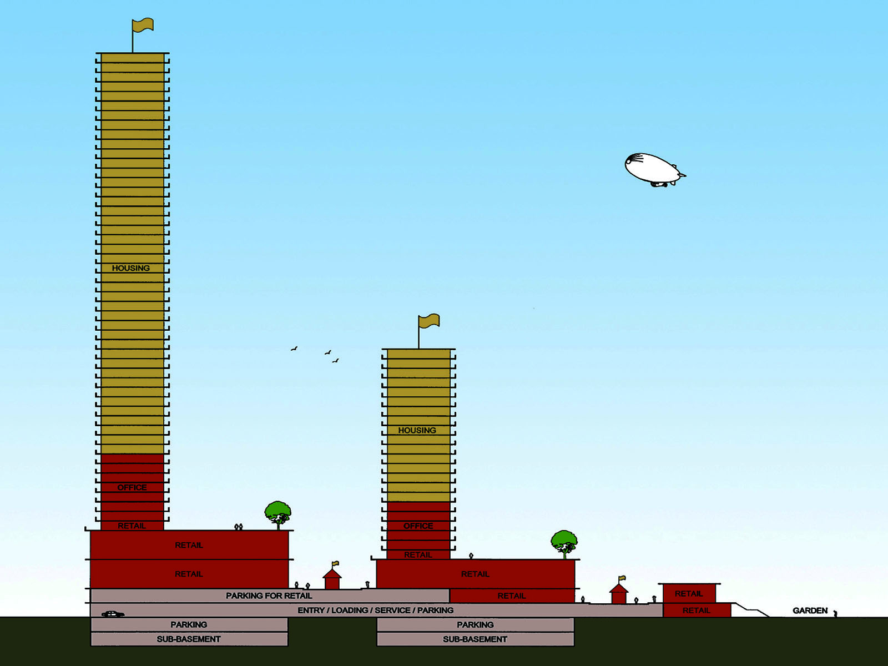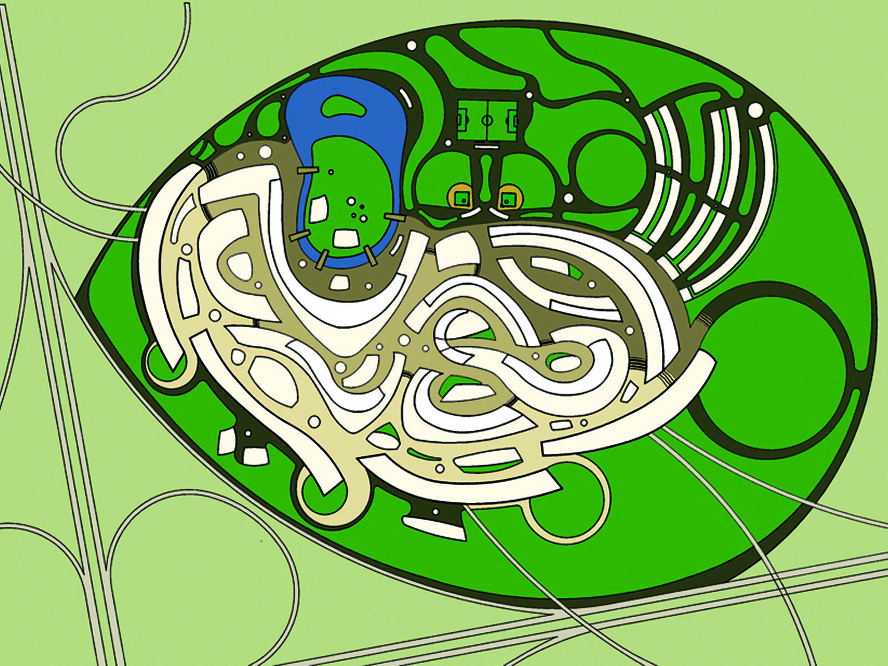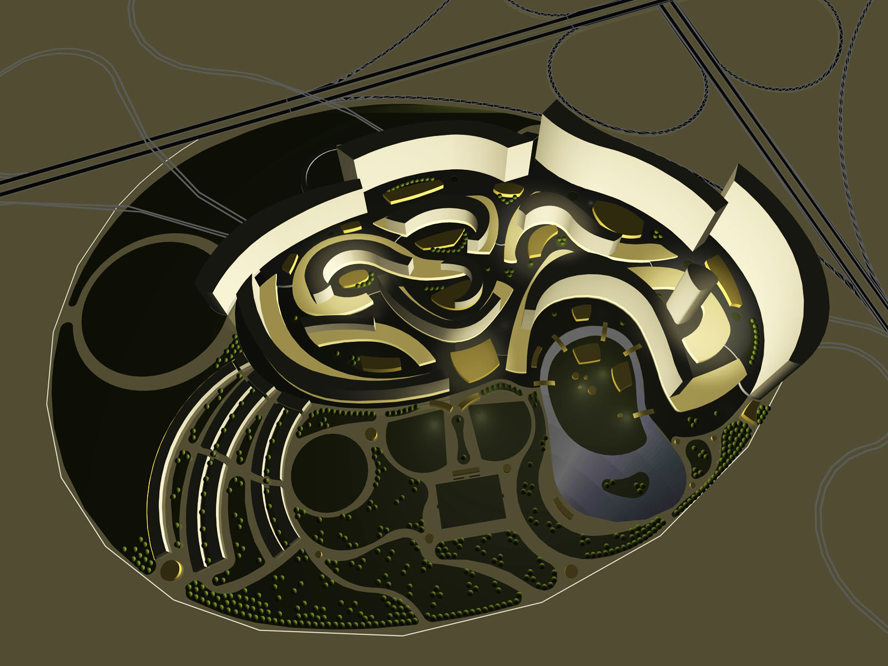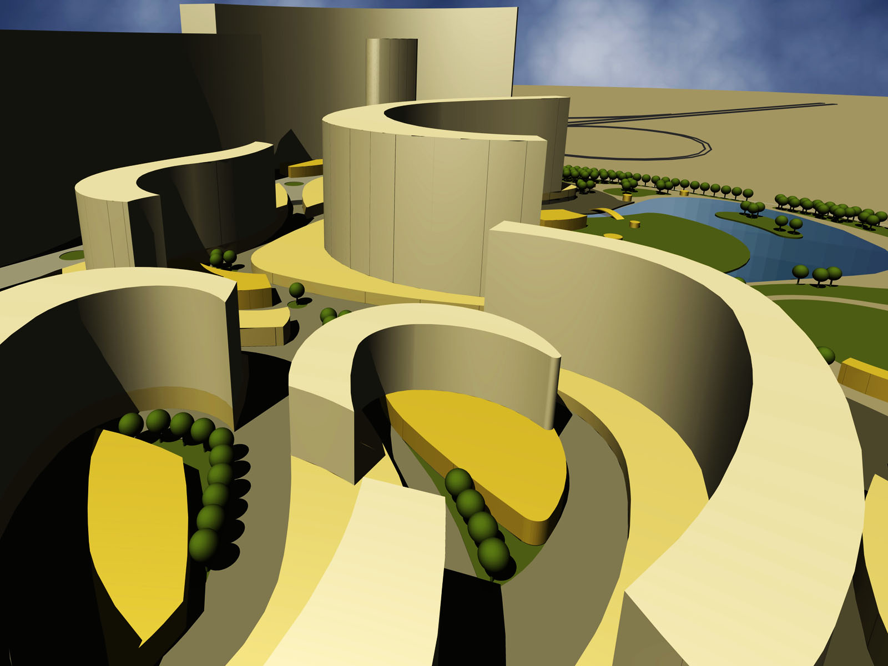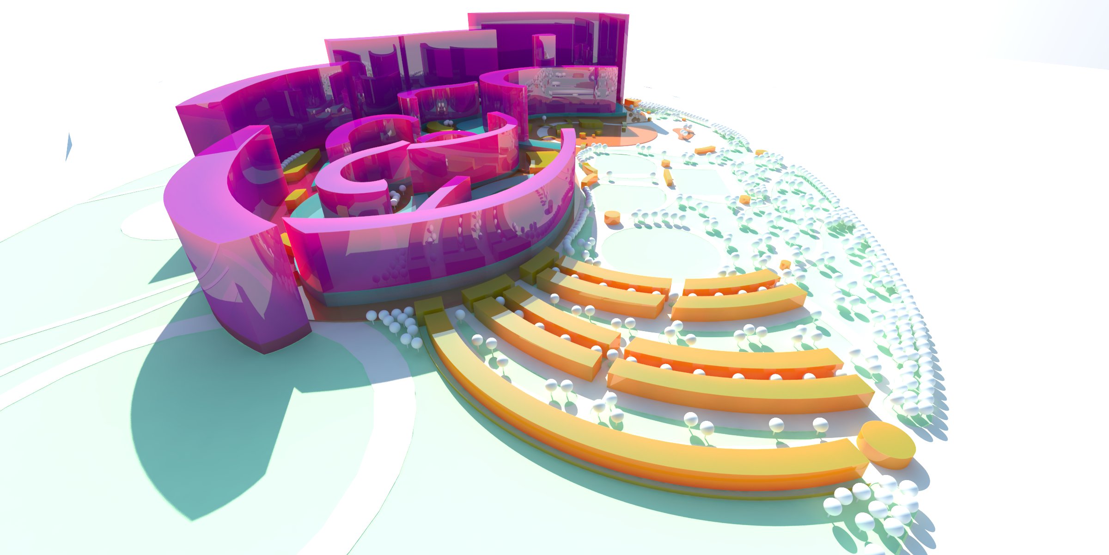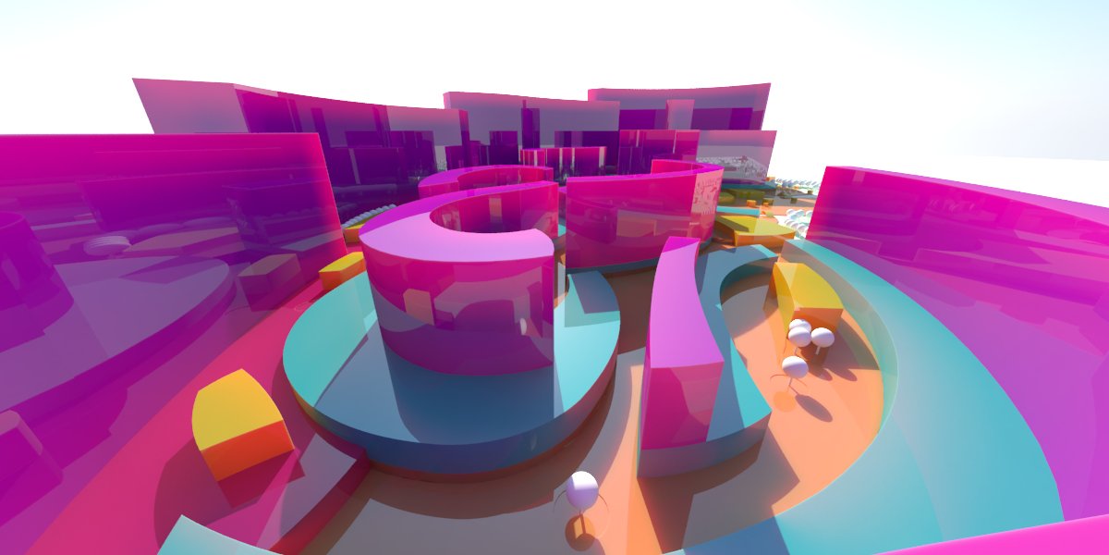General Growth City of the Future 2005
Southwest Arizona
A high rise suburb as densely populated as New York, surrounded by nature...
What if a suburb for 100,000 residents was built with the concentrated density of mid-town Manhattan, occupying a minimal footprint?
What if the design relied upon vertical organizational strategies which maximize energy efficiency, convenience and safety and minimize construction costs and ecological disruption and operating costs?
What if this busy urban island was infused with cultural destinations and surrounded by parkland?
In 2005 the creative director of General Growth Properties, the nations second largest shopping center developer, asked JMA to prepare conceptual plans for small cities to be located in the rapidly expanding southwestern states of Arizona and Nevada in anticipation of the company acquisition of the Howard Hughes properties.
The invitation was generated by JMA’s involvement in designs for experimental entertainment-retail facilities, first with George Lucas in 1988-1989, later with Universal Studios and Disney in the early nineties, and then with Steve Wynn and Sheldon Adelson in Las Vegas in the mid nineties where the concepts bloomed.
JMA began to apply the ideas then to outdated business models, first working with Karstadt, the largest non-food retailer in central Europe, to create a new prototype for their department stores, renovating a 450,000 square foot store near their head offices in northwest Germany. Soon after that JMA addressed another outdated retail model: the grocery store, this time for a Marsh a Midwestern concern having difficulties competing with Walmart. The new prototype for their grocery store turned standard grocery store planning upside down, and the innovative model exerted significant influence within that business.
Conversations about these projects led to discussions regarding the future of urban development with GGP.
Some of the advantages of suburban living include the integration of green space and the built environment. Disadvantages include inefficient land use and the separation of living, working, leisure and shopping areas. This creates sterile and less sustainable communities.
Urban neighborhoods have density, excitement, heterogeneous use, limited parks. The team asked “Is it possible to plan a suburban community to integrate sustainable building and operations, urban density, a mixture of uses for a diverse range of residents?
The plans began with the idea of building a new town of 100,000 residents with the density of New York around a park in the Southwest.
The city street level terraces down from the south-west to recreational green space on the north east. Tall residential and office and hotel buildings are oriented to create shaded streets; these long buildings widen at their bases to house shops cafes, bars and entertainment venues on three levels; pubic outdoor spaces overlook the streets below. The double loaded streetscapes undulate, widening in some places to accommodate generous openings to parking and shopping below, allowing lower level auto movement to animate the streetscape, allowing natural light below and circulation of people and air. The streets also widen to accommodate architecturally significant cultural buildings such as theaters, art museums, movie houses etc. Retail businesses below grade accommodate second tier businesses like shoe repair shops, grocery and hardware stores, discount retailers.
Urban real estate values vary horizontally; at GGP City they vary vertically, a lesson from Tokyo. Neighborhoods are zoned to accommodate young adults at one end and families on the other. The young neighborhoods have sporting facilities in the green space, loft style and studio apartments, night clubs and young fashion shops. The family zone is adjacent to playgrounds, and housing is designed for more occupants.
The solutions include:
A plan with the density of Midtown Manhattan to accommodate 100,000 permanent residents
Below-grade parking, bus and train terminals and loading docks
Lower level areas with daylight illumination and peripheral retail
A stepping section leading down to parkland designed for sports, recreation, cultural events
Sun-study generated towers oriented to block pedestrians from direct sunlight and building glazing schemes designed to reduce solar heat-gain
Layered, dense, pedestrian / public zones modeled on studies of successful urban retail/entertainment neighborhoods in North America, Europe and Asia
Planning for integrated energy efficiency, food production, green waste management, solar and wind generation, public transportation
A variety of alternative residential zones
Phased development
Credits
Design Architect: Jordan Mozer & Associates, Ltd
Architecture: Jordan Mozer & Associates, Ltd
Urban Planning: Jordan Mozer & Associates, Ltd

