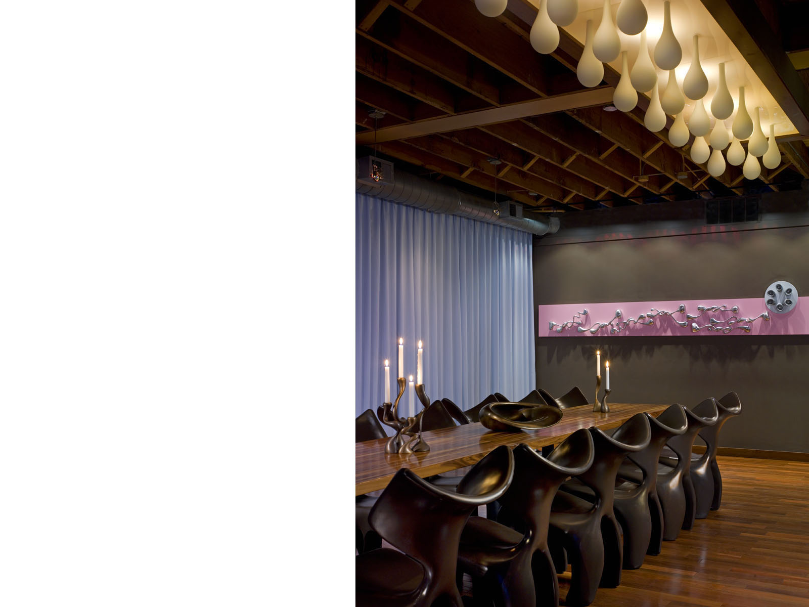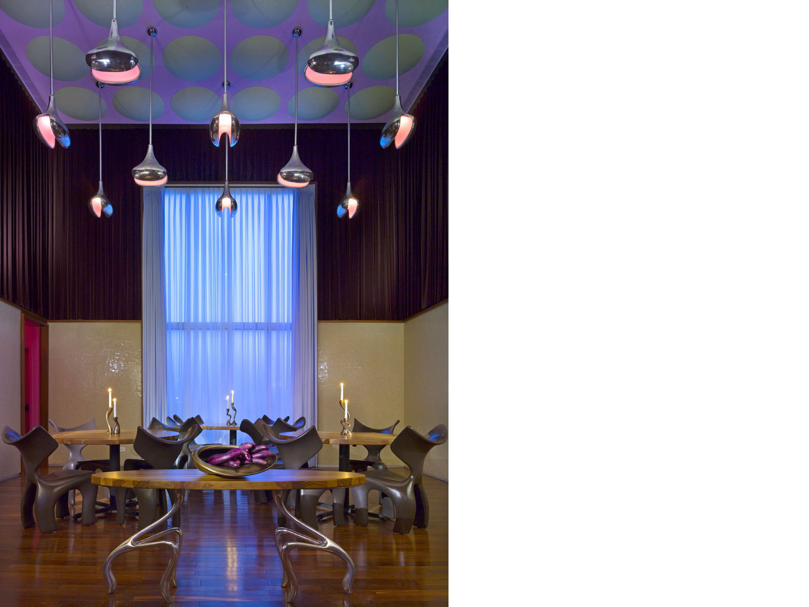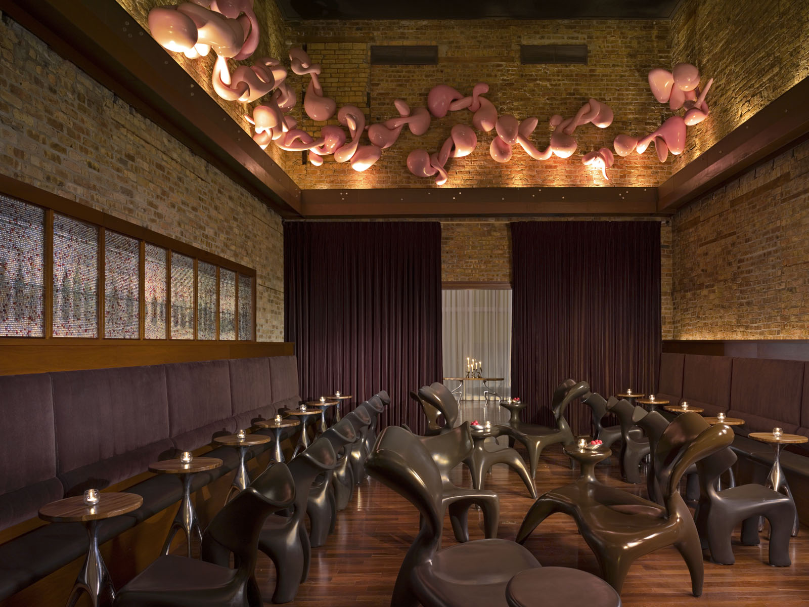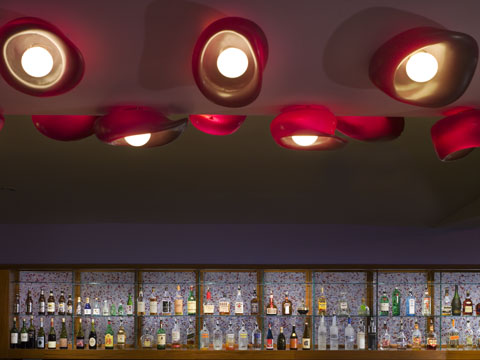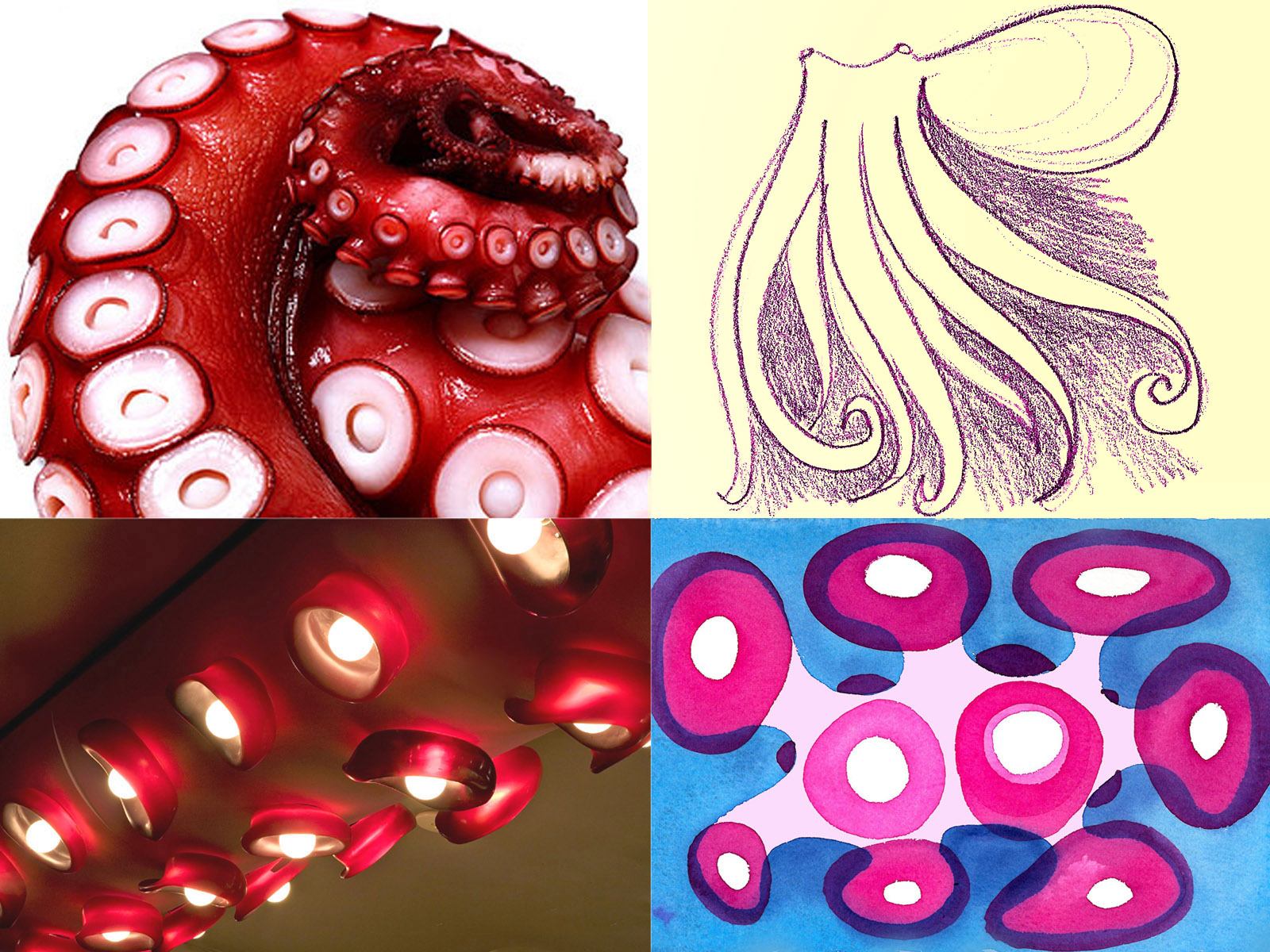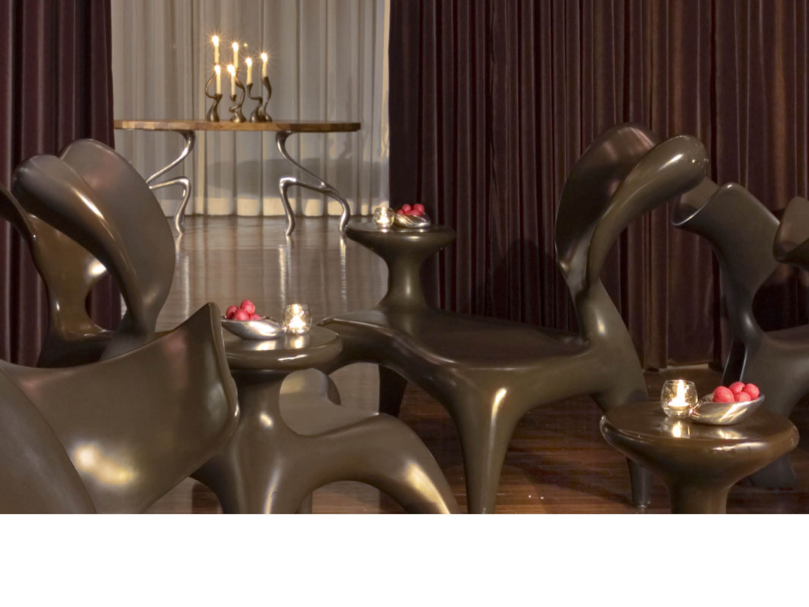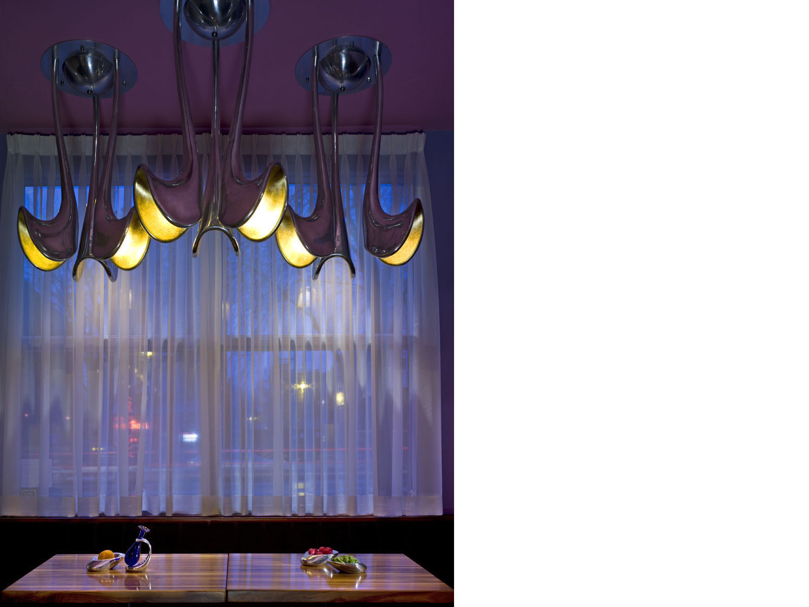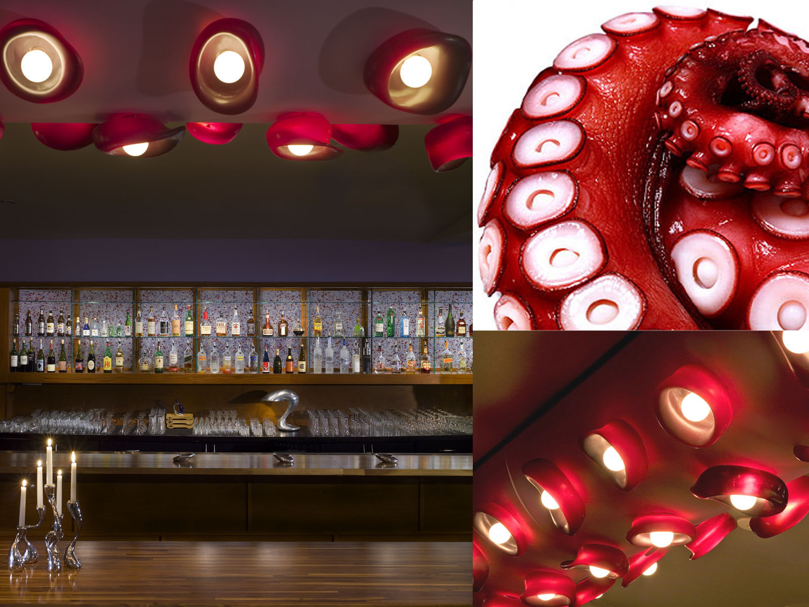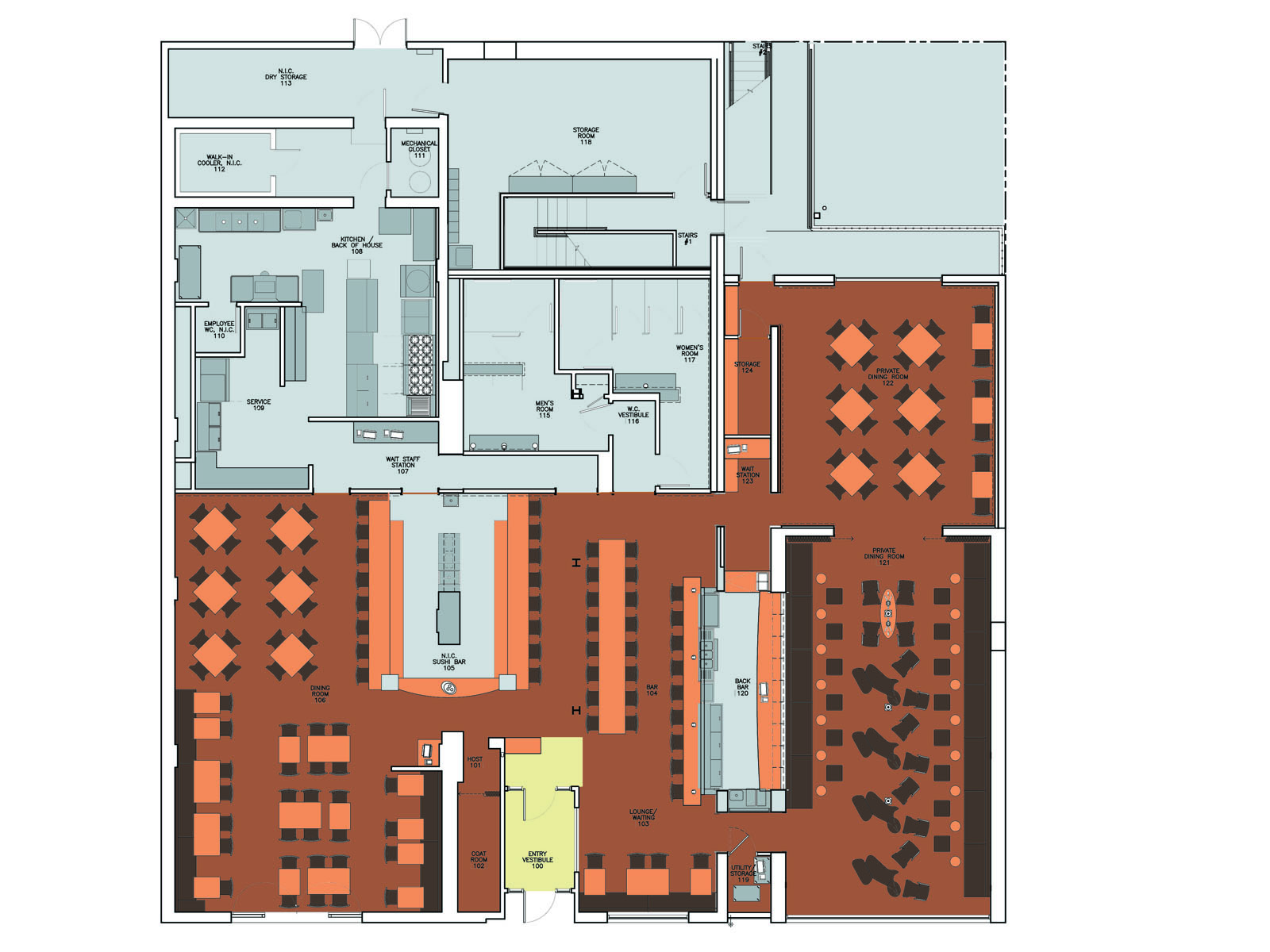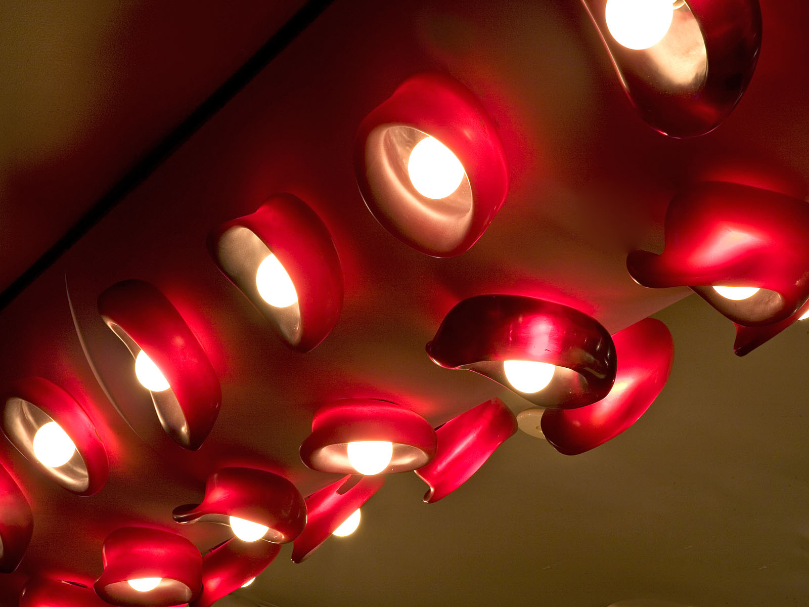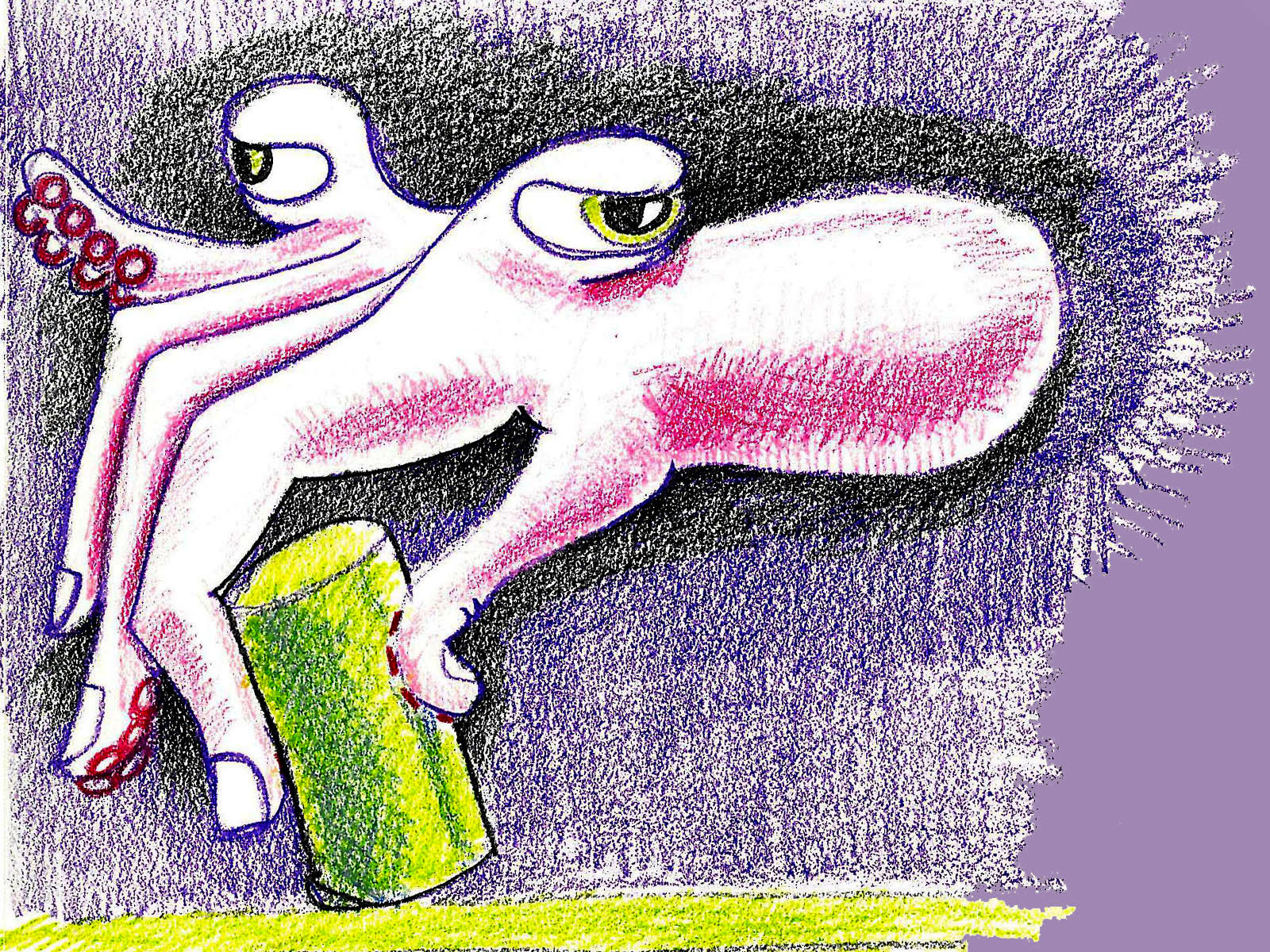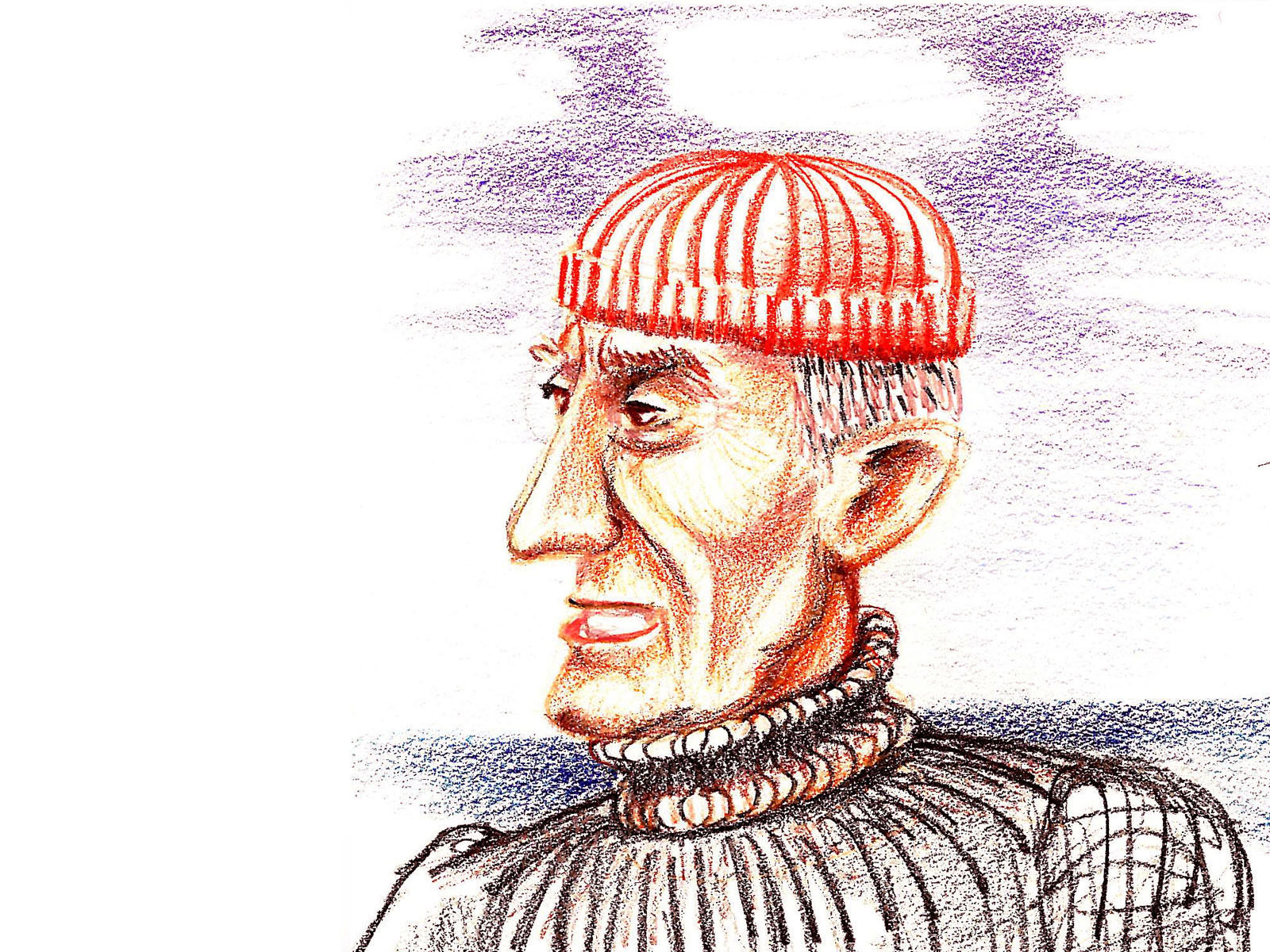Bob San
Chicago, Illinois
The construction of two new buildings unified two existing structures, enlarging an American-Japanese fusion restaurant for a Korean-born restaurateur in a gentrifying Ukranian Chicago’ neighborhood. Imagery extrapolated from Jacque Cousteau’s 1960’s photos of cephalopods, a variety of which are found on sushi menus….
Chicago’s vibrant Bucktown and Wicker Park neighborhoods meet at West Division Street, a high street with a collage of boutiques, galleries and night-life destinations, including Bob San, a freestyle Japanese-American restaurant, bar and lounge.
Bob San’s Korea-born founder apprenticed as a chef in Japan before opening restaurants in Chicago. Bob San, his third venture, originally opened in 2000. In 2009 he purchased a building and vacant land next-door and asked JMA to assist him in reinventing the business and creating a lounge, a private dining room and an expanded bar.
A new circulation system links the renovated Dining Room, the new Bar, the new Lounge and the new Private room, four separate public spaces with individual personalities and moods that may be operated separately or together, as business requires.
Existing kitchen, office and dining room areas were extensively rebuilt and refined.
The Bar was expanded. The bar itself was relocated, pushed out onto the alley that once separated the two properties and capped with a new roof. The second floor of the three-story building annexed to the existing restaurant building was removed and two floors of the existing interior were gutted to create a dramatic double-height lounge with walls of sandblasted Chicago common brick enhanced with pigment and a new glass façade at the street.
A deep steel beam was placed in the back wall of adjacent building to create a wide arch leading to the Private Room, a ground-up building constructed on a patch of vacant land.
Featured design elements were inspired by Jacques-Yves Cousteau’s photos of cephalopods (the family of octopus, squid and the chambered nautilus) published some years after he had invented scuba gear. Other images refer to Japan and pop culture.
THE CONTEXTBucktown / Wicker Park is young, gentrifying neighborhood ten minutes from Chicago’s central financial district.
Bucktown got it’s name from the male goats who lived in the front yards of the homes there one hundred years ago.
THE GUESTS: Bob San draws local and tourists between the ages of 25 – 45.
SIZE: Gross Square Feet: 6,900 (646 square meters)
MATERIALS: Walls of sandblasted Chicago common brick with subtly applied highlights to amplify the orange, yellow
and red tones in them. The ceilings are composed of sandblasted exposed wood framing. Raw steel beams.
Floors of solid unstained wood.
Artwork and lighting elements borrow colors from Japanese manga comics and designer toys. Forms from the
cephalopods on every sushi menu, informed by the 1960’s photographs of Jacques Yves-Cousteau, the inventor of scuba.
All of the elements for Bob San were handmade locally in Chicago with solid materials that develop
character and patinas over time
SEATING: Total interior seating : 200 seats; Sidewalk café seating 30
TAKOBAR: An energetic space with 30 barstool-height seats and a bar configured to service all four of the rooms
without conflict between kitchen and guest traffic.
A new bar was built on vacant land between the original Bob San Restaurant and the former Leo’s Lunch Room building.
A new roof and exterior walls enclose the space. The expanded seating area of the bar was part of the original Bob San
Restaurant and has been extensively renovated. Service stations are located at both ends of the bar.
New bathrooms are located near the bar.
Tako Bar: Special Design Elements
3-D FLAG: The partition between the lounge and bar is a sandwich of red and clear marbles held between two
layers of glass, a three-dimensional interpretation of the Japanese flag, a red dot in a white field,
and also suggestive of ikura sushi.
OCTOPUS: Jacques Cousteau writes about bio-luminescent cephalopods which glow at night to attract mates.
This idea and the image of the red and white octopus arms used to make “tako” sushi inspired the light fixture in the bar.
It is composed of steel and sculpted elements that were cast in solid resin.
TENTACLES: Squid and cuttlefish have specialized elongated arms used for grasping food and members of
the opposite sex called tentacles. The Tentacle lamps over the high sofa in the Bar were hand carved in wood and
then cast in re-cycled aluminum-magnesium alloy, and then hand polished.
LOUNGE
The Lounge seats 68, all at the height of a lounge chair. The lounge has access to two bar stations and a
clear un-obstructed path to the kitchen for servers. It may be closed off from the other spaces at Bob San or
opened to the Private Room. It is acoustically separate from the bar. The lounge may be used for private
events or as an amenity to the restaurant. The mood of the lounge is darker, more mysterious and intimate
than the bar with low seats and less density, more rustic than the private room, more dramatic than the dining room.
Lounge Architecture - The lounge was created from the shell of the former Leo’s Lunch Room. The existing brick building
was gutted. The second floor was entirely removed and a structural steel brace was added to create a dramatic room
with 20’ (12 meter) ceiling heights. The street façade was demolished and replaced with glass.. The wall between
Leo’s Lunch room and the new Private Room Building was restructured to create the largest possible opening between the two
spaces to allow them to be used as one room. A heavy velvet drape filled with sound absorbing filling forms a flexible
partition between Leo’s Lounge and the Private Room. The circulation system allows these two rooms to be operated separately.
The lighting is subtle, reflected off of the brick walls and pink sculptures on the upper walls of the lounge.
Lounge: Special Design Elements
BRICK MURAL: The rough Chicago common brick walls of the lounge have rubbed with pigment
to amplify the warm yellow, orange and red earth tones.
SEATING: Hand-sculpted seating composed of cast resin creates flexible seating in the center of the room.
Coral forms inspired the two–seat lounge chairs with built-in tables that were created
exclusively for Bob San’s Lounge.
LIGHTING SCULPTURE: A sculpture of cast resin - The lighting in the lounge is indirect, hidden in the structural steel
compression ring used to reinforce the walls after the second floor was removed; inside this ring
are lights directed at the sculptures on the upper walls of the lounge, which act as reflectors.
The sculptures are composed of lacquered cast resin.
PRIVATE ROOM
Flexible Seating for 30
The Private room is a separate room with dramatic ceiling height and an 18’ etched glass window. The room has direct access
to the bar service and to the kitchen for service. The room may be joined to Leo’s Lounge for large private events.The design of the
Private Room is more colorful and less rustic than the other rooms, to emphasize a sense of discovery and specialness.
Private Room Architecture - The Private room is a new composed of reinforced concrete masonry units and steel
constructed on vacant land behind Leo’s lunch room.
Private Room: Special Design Elements
WALLS: Glass tile, inspired by building facades in Japan, with velvet drapes above to attenuate acoustic reflection
CHANDELIERS: Inspired by the forms of ceremonial Japanese bells and bivalve mollusks (cousins to the cephalopods
also featured on Japanese menus) and composed of spun steel and hand-polishedrecycled aluminum-magnesium
castings of wood carvings and finished in cute pastel colors from Japanese manga and designer toys mixed with rich
warm colors of ebony floors, chocolate velvet and milky taupe glass tile
SURFBOARD TABLE: Composed of hand-polished, recycled aluminum-magnesium castings of wood
carvings with a solid Midwestern walnut top
DINING ROOM / SUSHI BAR / KITCHEN
Dining room seats 56/ Sushi bar seats: 16
The existing dining room at Bob San was redesigned, refined and renovated. An entry vestibule was added to increase guest
comfort and reduce energy costs. the kitchen equipment was modified and the circulation between the kitchen and the
four public spaces was re-worked to increase efficiency and reduce collisions or conflicts between servers and guests.
The dining room was refinished with authentic, natural materials that would develop a patina as they age, adding coziness. Etched
quartz flooring was added to the entry. The concrete floor was refinished in hardwood to create warmth, soften acoustics and to
reduce ongoing maintenance costs. Track lighting was replaced with softer light sources including a chandelier of etched, hand-blown glass,
to flatter guests and crate a calmer atmosphere. A powder blue velvet drape was added to soften the acoustics in the dining room.
The seating was modified to be more flexible. Durable solid walnut tables replaced veneered tables.
Chocolate resin chairs and banquettes replaced old seating.
Dining Room: Special Design Elements
SCULPTURE: Inspired by images of bio luminescent squid photographed by Jacuqes Cousteau. Composed
of hand carved wood cast in recycled aluminum magnesium alloy
MILK AND HONEY CHANDELIER: Composed of steel, computer milled glass and locally hand blown, sand etched glass.
CANDLE STICKS: Hand carved, cast in recycled bronze, hand polished and acid washed
BOWL: Hand carved, cast in recycled bronze, hand polished and acid washed
CONSTURCTION
The late Dan Duvalle of Crown Construction was the general contractor for Bob San. Dan had collaborated
with Jordan Mozer and Associates, Limited on ten projects. Their first collaboration was for Scoozi, a Lettuce Entertain
You Enterprises restaurant in Chicago, in 1985.
Credits
Architect of Record: Jordan Mozer & Associates, Ltd
Interior Design: Jordan Mozer & Associates, Ltd
Lighting Design: Jordan Mozer & Associates, Ltd
Furniture Design: Jordan Mozer & Associates, Ltd
Artwork: Jordan Mozer & Associates, Ltd
Graphics and Branding: Jordan Mozer & Associates, Ltd
Product Design and Associated Manufacturing: Mozer Studios
JMA Team: Jordan Mozer, Jeff Carloss, Beverlee Mozer, Siamak Mostoufi, Courtney Suess, Matt Winter and Manuel Hernandez
Construction: Dan DaValle of Crown Construction
Structural Engineer: Louis Shell
Mechanical/Electrical Engineer: Khatib and Associates, Inc
Photography: Doug Snower

