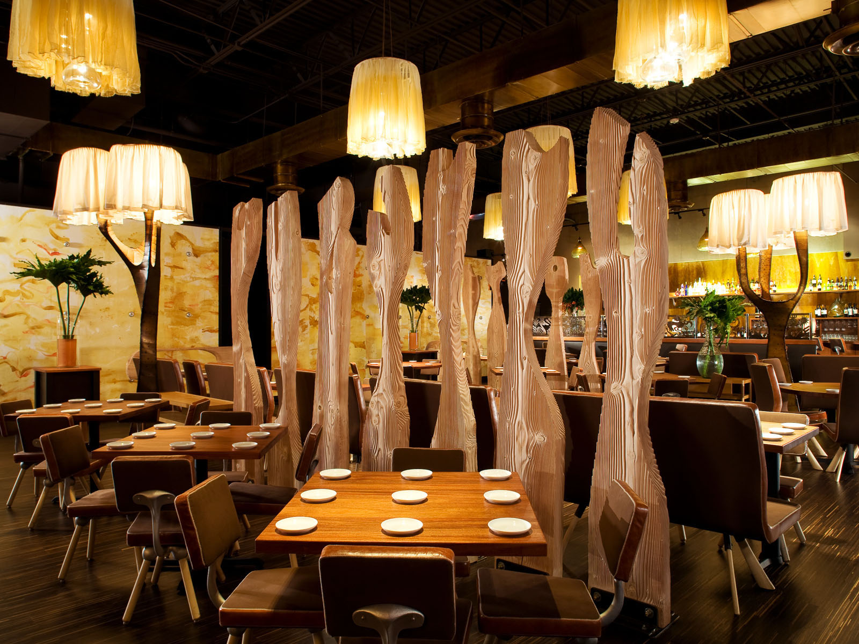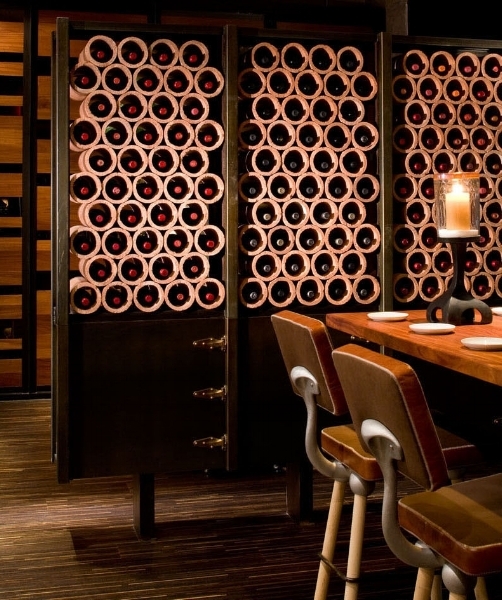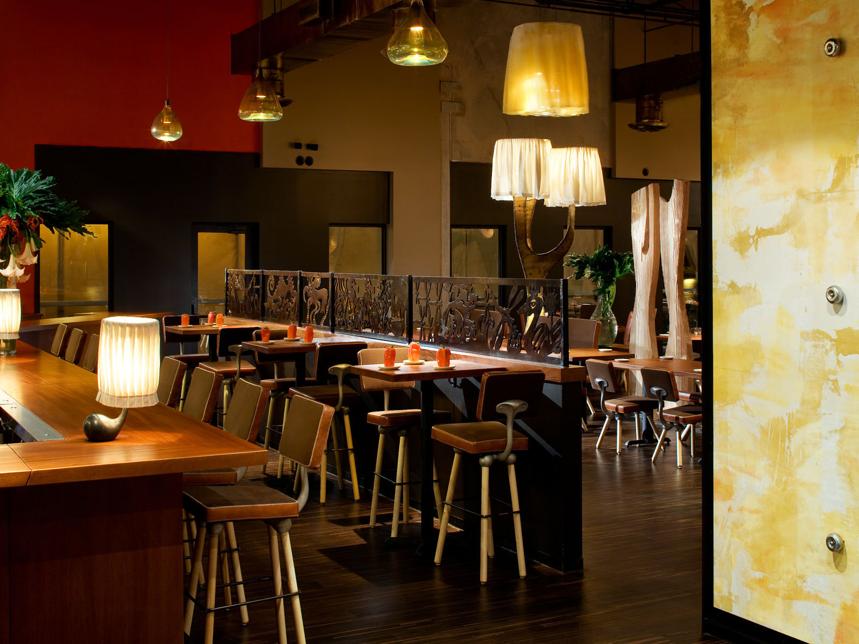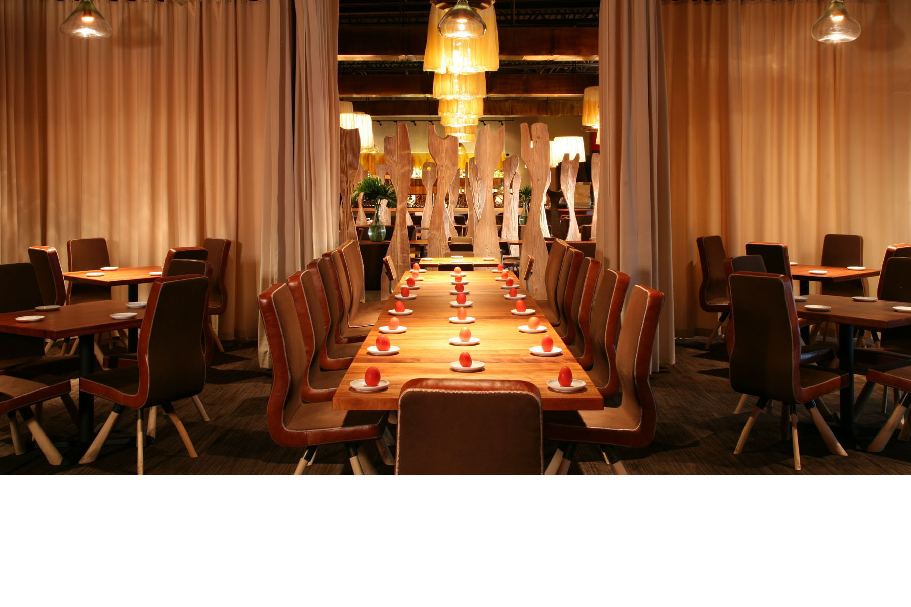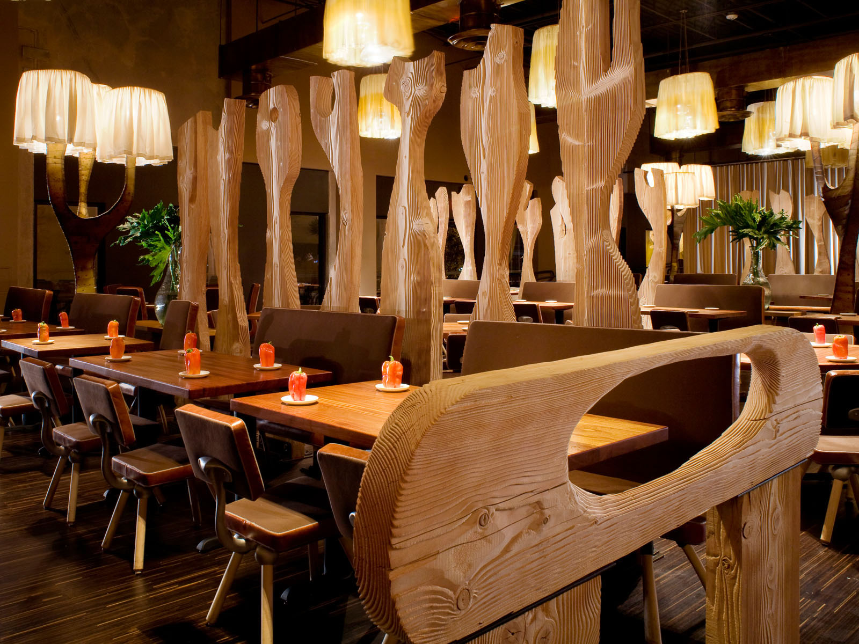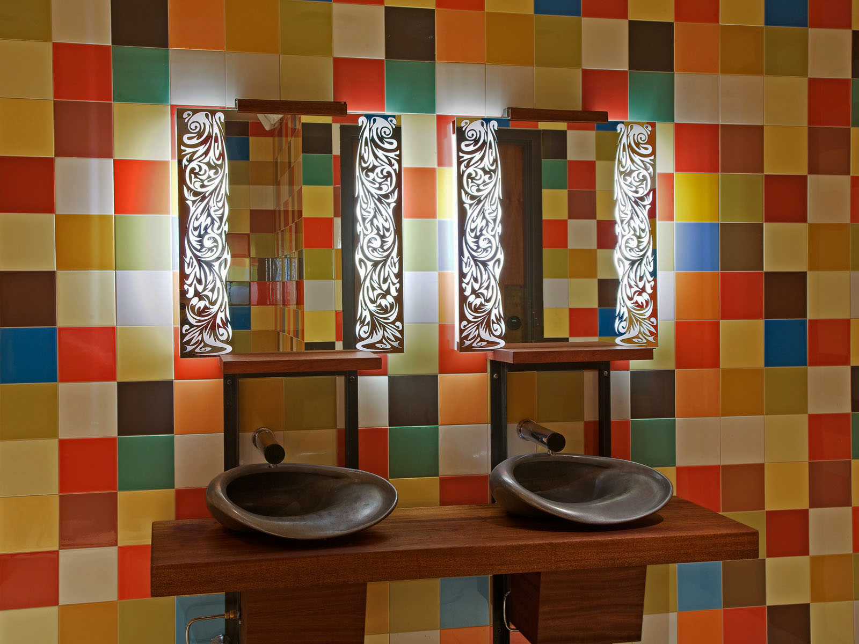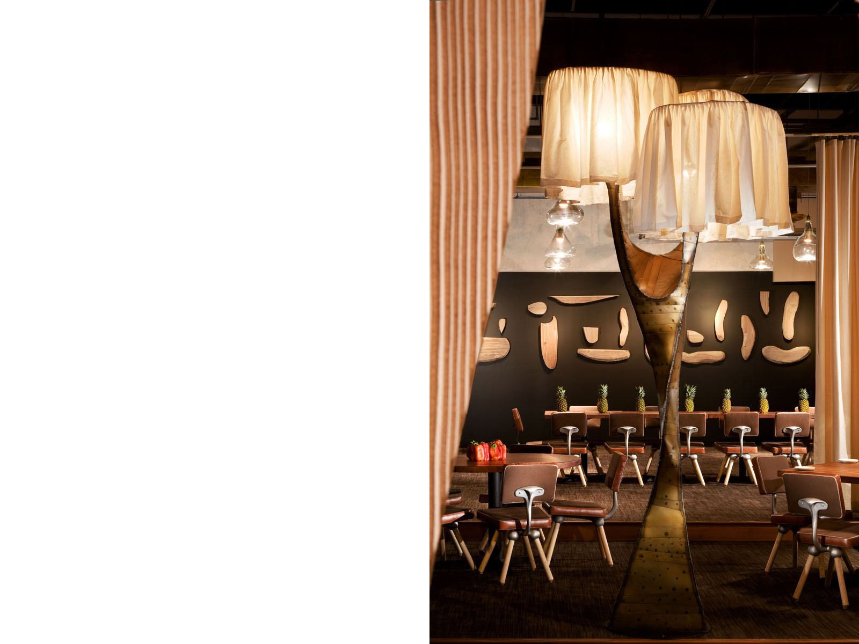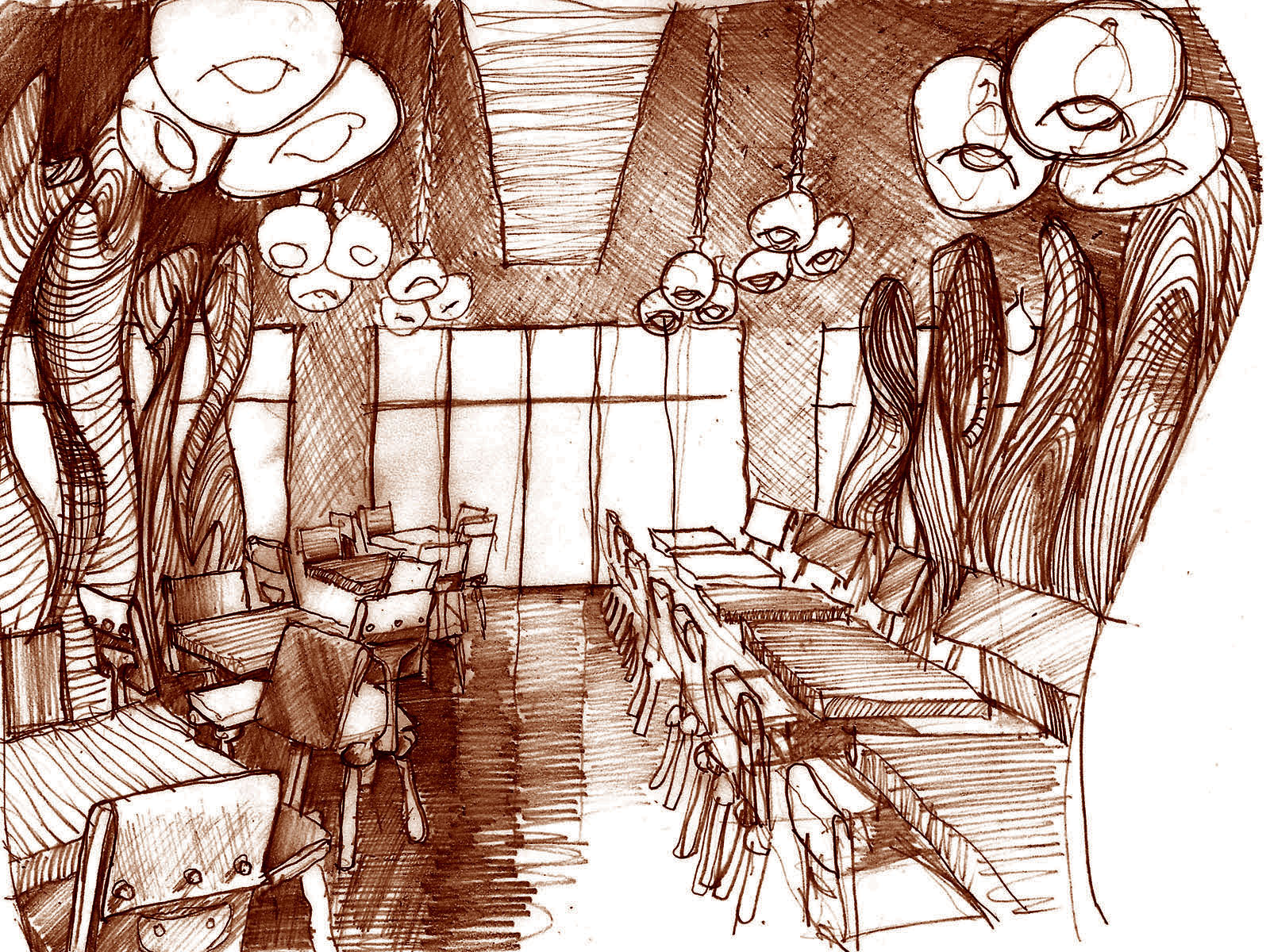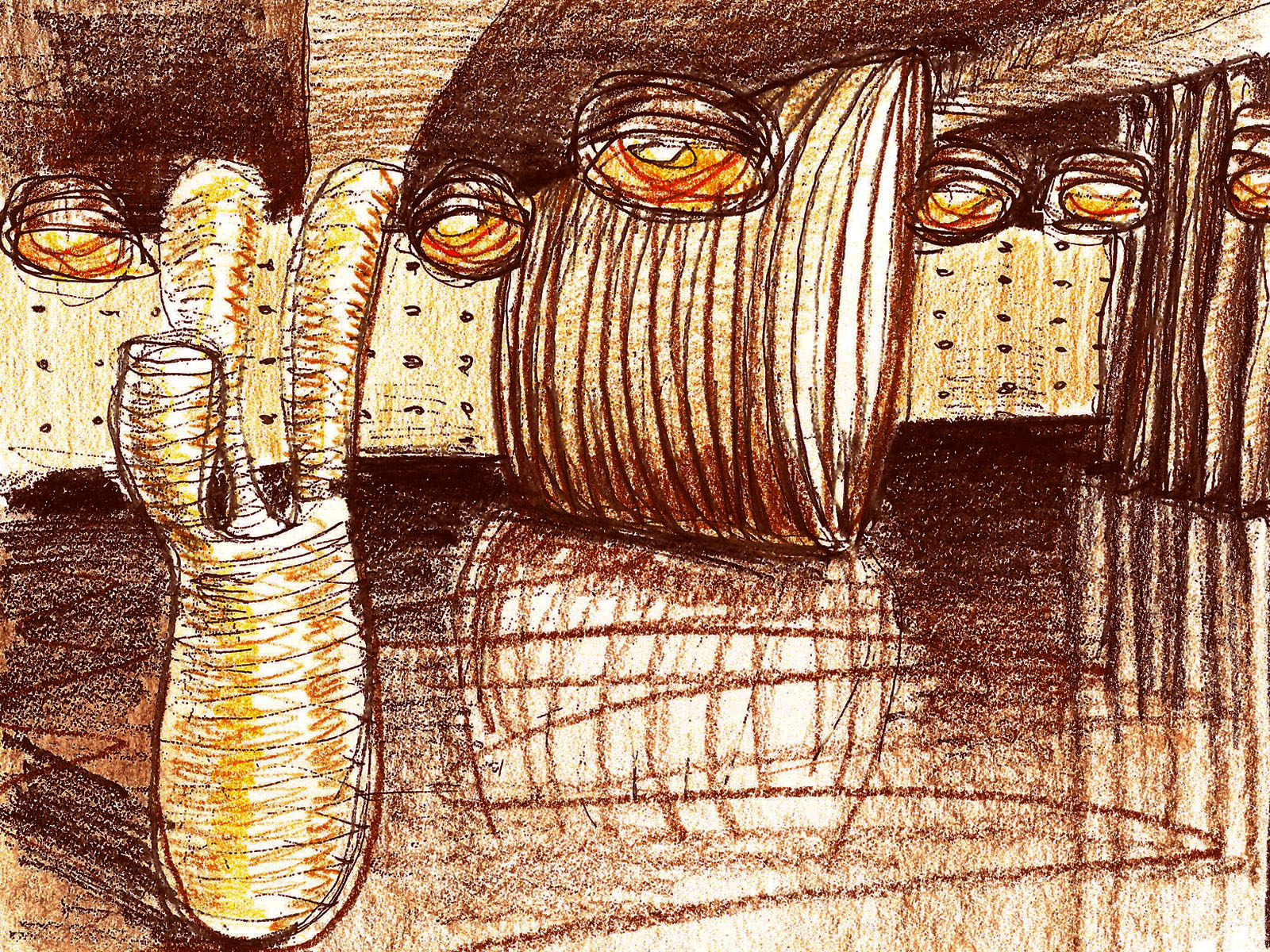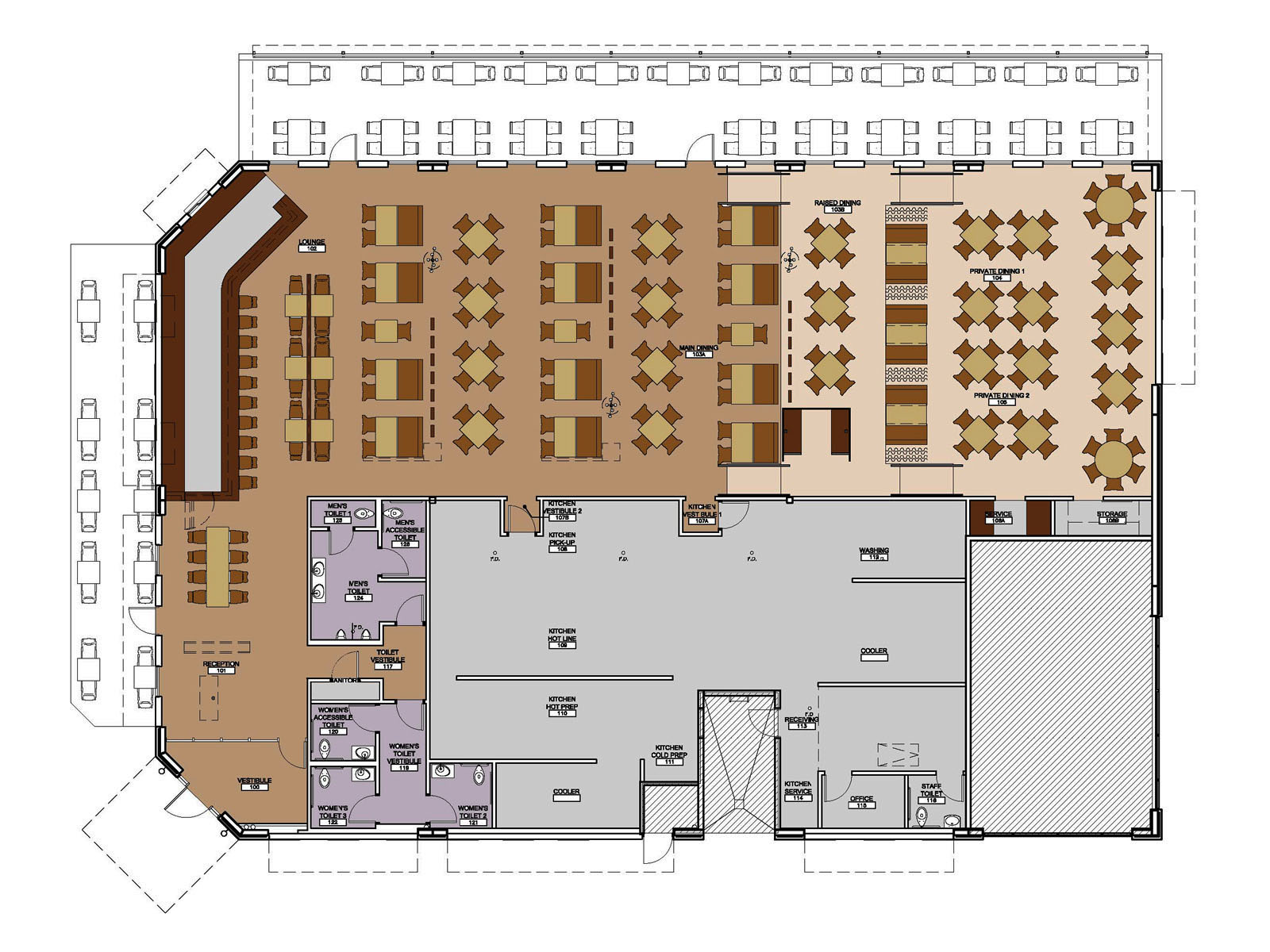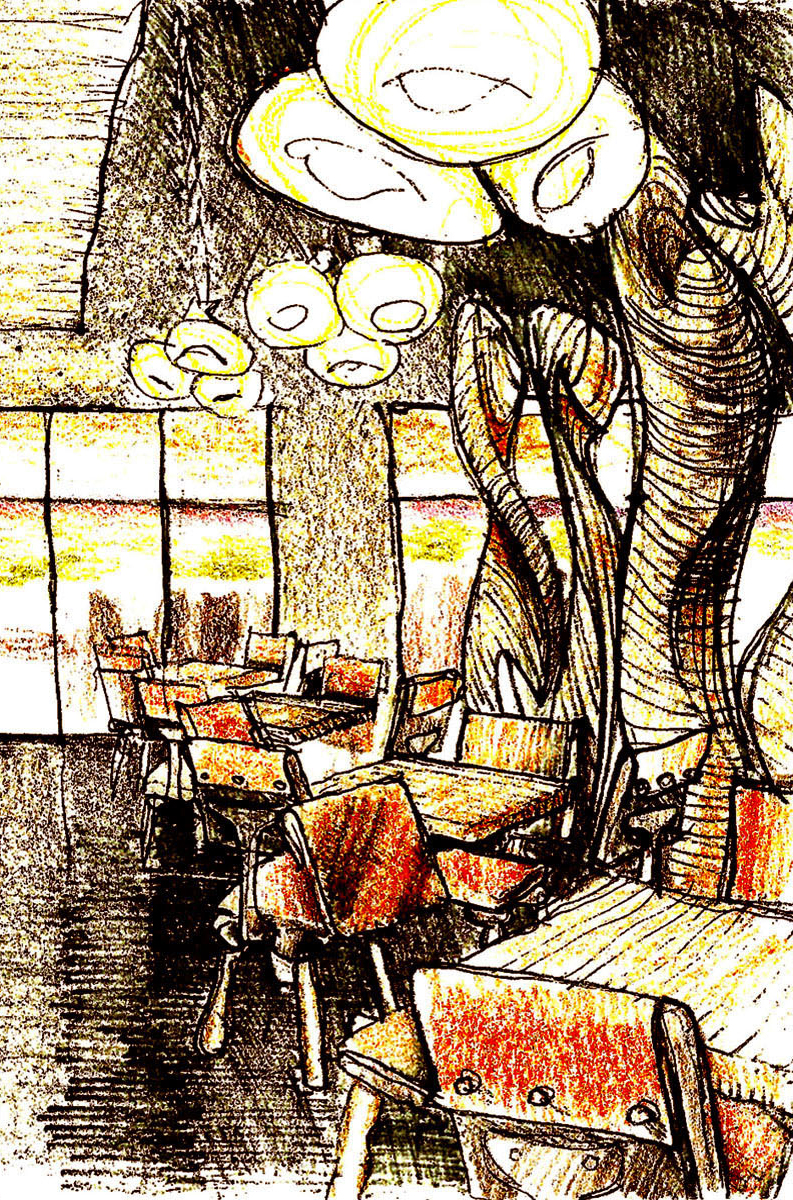Churrascos
Sugar Land, Texas
A rustic 675 square meter Argentine steak house for the utterly original, James Beard award winning restaurateur Michael Cordua: a grand oasis with intimate corners set in the new planned community of Sugar Land… A walk-in dream in which urban-Houston dissolves into an abstract fantasyof a Pampas landscape of cattle, cactus and gauchos…
Cordua is famous for mixing the ingredients of the Americas with European cooking techniques. Seating for 195 inside and 88 outside. A state of the art chef’s kitchen, a bar, a main dining room divisible into three smaller rooms, a flexible private party area quickly divisible to accommodate parties of 66, 54, 30 or 24, bathrooms and exterior seating for 88
The entry door is oriented towards the parking lot and the kitchen was configured to maximize visual access to thelandscape and physical access to the terraces at the perimeter of the restaurant. The entry vestibule creates an airlock to prevent the loss of cooled air, leading to the host podium and a communal table near the bar. All of the windows are outfitted with flexible textile enclosures to control heat gain, protect guests from rain and control the reflection of light off of the nearby lake into the restaurant. The dining room is bracketed by raised bar seating on one side and a raised dining room on the other side, creating theatrical views across the long axis of the Great Room. Visually permeable intimate spaces have been configured with over scaled wood sculptures, three-meter high standing lamps, hand-cut raw recycled steel screens with south American imagery and low hand-blown glass lamps. None of the seating is fixed to allow all spaces to be reconfigured.
Inspiration came from the story collections “Labyrinths” and “Dream Tigers” by Jorge Luis Borges and the rustic handwork and landscapes of the Pampas… Light-fixtures inspired by Argentine teacups of silver-lined gourds, gaucho lariats of leather-wrapped stones and flamenco skirts. The rough canvas gaucho pants and boots inspired raw canvas drapes and upholstery. The landscape of the pampas is abstracted in the murals.
Axes used to clear the land in Argentina informed ax-handle legs for private dining room chairs. The knobby knees and thin legs of Argentine llamas influenced the design of the chairs composed of raw cast aluminum and maple, leather and canvas chairs in the bar and dining room. Studies of Pampas trees and cactus inspired the standing lamps. Weathered fence posts of stripped trees on the estancias generated the wood sculptures. Vernacular rural churches and gaucho belts influenced grid of castings on the walls.
Axes used to clear the land in Argentina suggested ax-handle legs for private dining room chairs. The knobby knees and thin legs of Argentine llamas influenced the design of the chairs composed of raw cast aluminum and maple, leather and canvas chairs in the bar and dining room. Studies of Pampas trees and cactus inspired the standing lamps. Weathered fence posts of stripped trees on the estancias generated the wood sculptures. Vernacular rural church construction and gaucho belts influenced grid of castings on the walls.
Materials / Components: Handmade American-couture studio-furnishings invented for the project were produced in Chicago and Houston by artists, craftsmen and rust-belt factories in 10 weeks months using rapid-prototyping and manufacturing techniques refined by the design team over 25 years and relying equally upon skilled hand-work and digital design and production methods. The process emphasizes the direct translation of nuanced hand-sketches, paintings and maquettes into space and objects, often employing irregular but related forms varying comparable to the individuals that compose a populations of plants or animals.
Materials were chosen to be sustainable in that they develop patinas instead of maintenance issues, to be local to either the construction site or the factories, aesthetically enduring, recycled when possible and never made in China nor chosen from a catalog.
The palette includes regional hickory and thick unstained mahogany, recycled cast-aluminum, recycled fabricated- oxidized-steel, hand-blown glass from Chicago, locally-produced leather, 100% raw cotton canvas, cotton gauze and clay tiles.
Credits
Design Architect / Interior Design: Jordan Mozer & Associates, Ltd
Architect of Record: Jeffrey W Carloss, Architect
Lighting Design: Jordan Mozer & Associates, Ltd
Furniture Design: Jordan Mozer & Associates, Ltd
Art Work: Jordan Mozer & Associates, Ltd
Graphics: Jordan Mozer & Associates, Ltd
Product Manufacturing and Management: Mozer Studios
JMA Team: Jordan Mozer, Jeff Carloss, Peter Ogbac and Sean Scott
General Contractor: JE Dunn
Photography: Doug Snower

