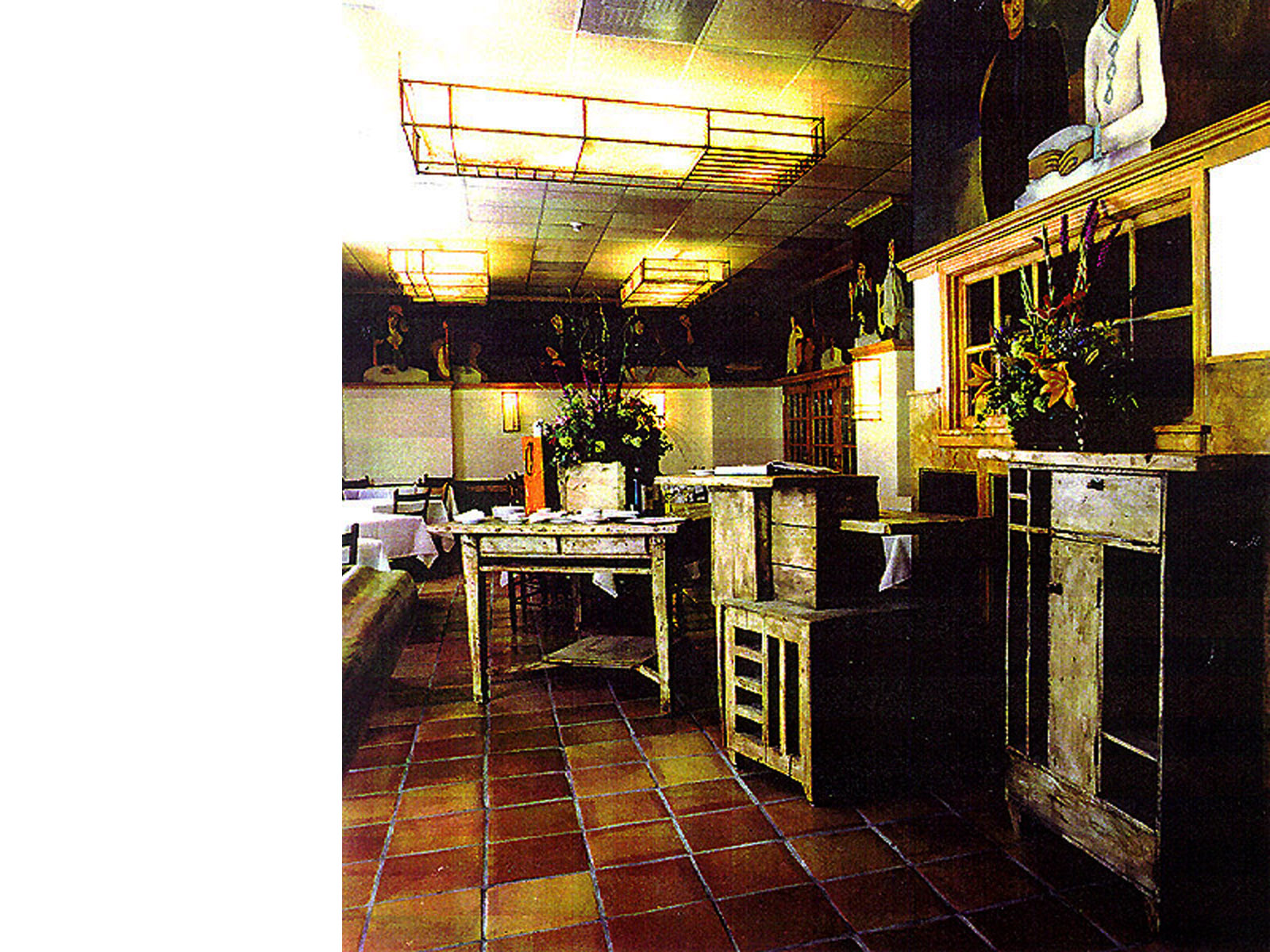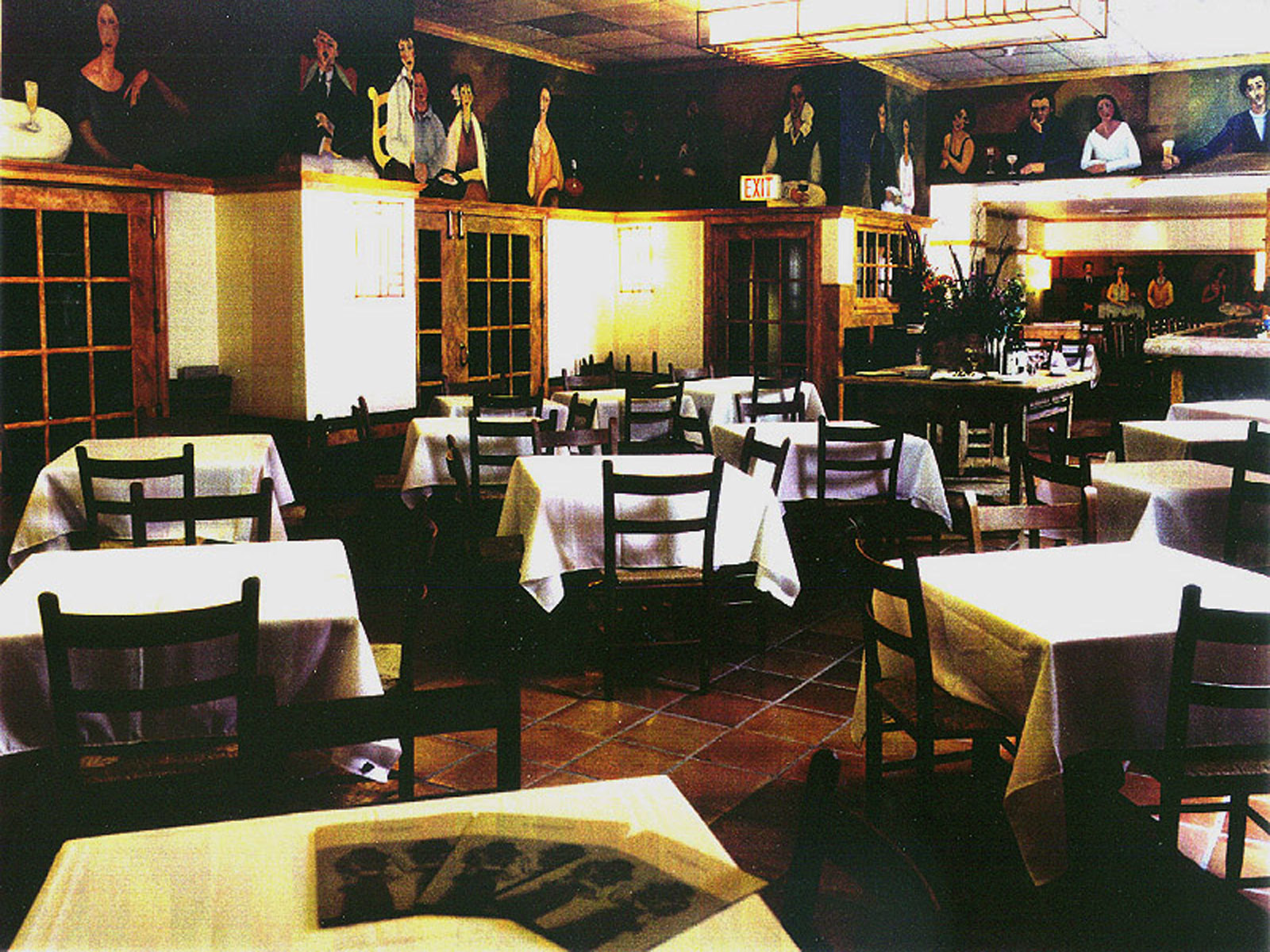Coco Pazzo
Chicago, Illinois
A 6,700 square foot upscale casual restaurant with a fresh Tuscan country menu celebrated in a room composed of raw linen, rough troweled plaster, light fixtures composed of gut-stitched parchment stretched over copper frames, rough-hewn cubist cabinetry and a floor of oversized irregular clay tiles.
A rustic Tuscan refuge from the shininess of Chicago’s Magnificent Mile for New York Chef Pino Luongo
Coco Pazzo (“Crazy Chef”) Café was completed in 1996 and is JMA’s second project for Mr. Luongo. The gut-renovation of an existing restaurant was designed and executed in three months in 1997. The plan punctuated the 5,500 square foot space with an elevated café overlooking the bar and a separate dining room. The design established 35 bar seats, 130 dining seats and 60 patio seats.
Credits
Architect of Record: Jordan Mozer & Associates, Ltd
Interior Design: Jordan Mozer & Associates, Ltd
Lighting Design: Jordan Mozer & Associates, Ltd
Furniture Design: Jordan Mozer & Associates, Ltd
Art Work: Jordan Mozer & Associates, Ltd
Graphics and Branding: Jordan Mozer & Associates, Ltd
Product Design and Associated Manufacturing: Mozer Studios
General Contractor: Hammer Construction
Photos Courtesy of Hammer Construction




