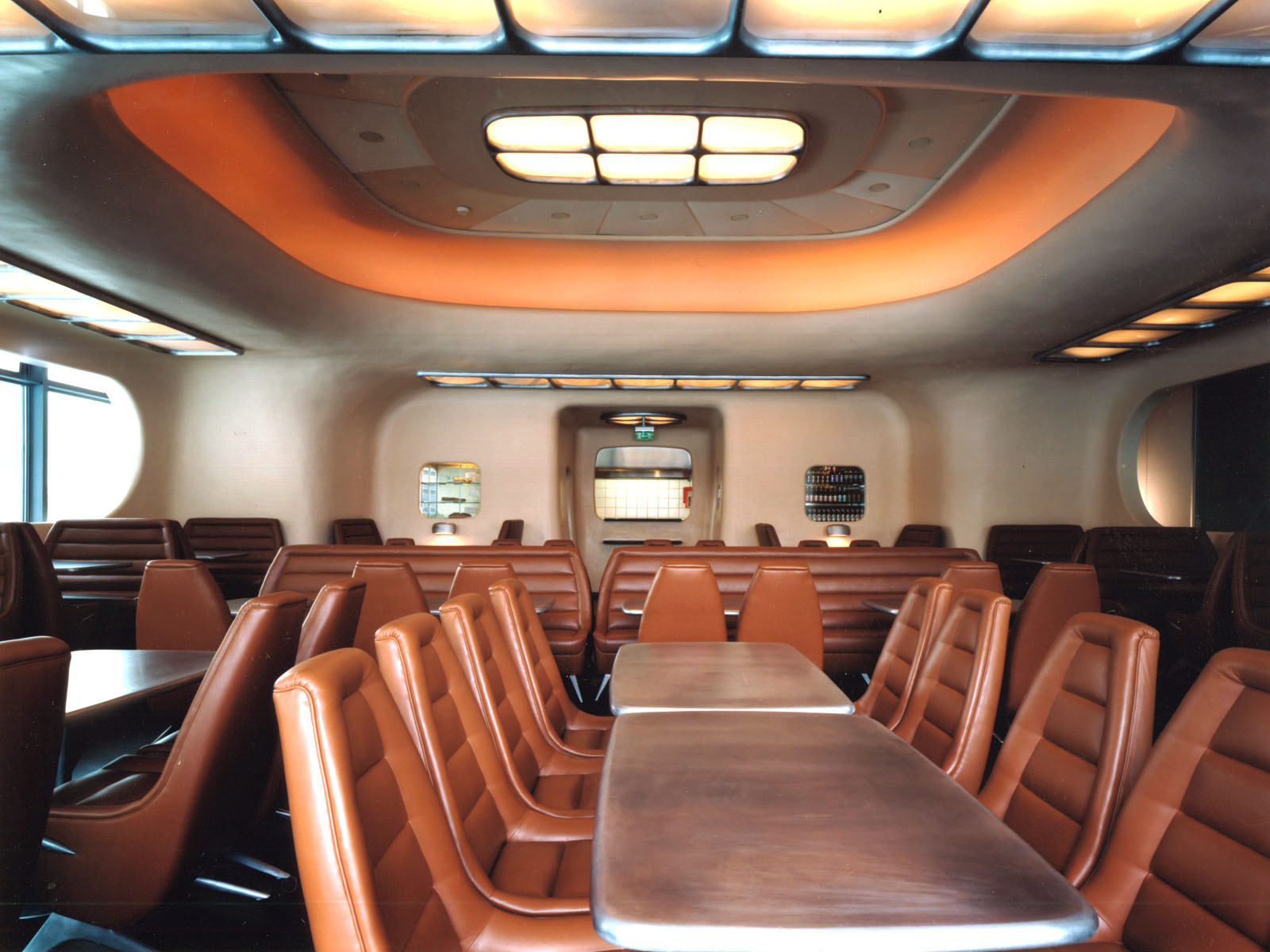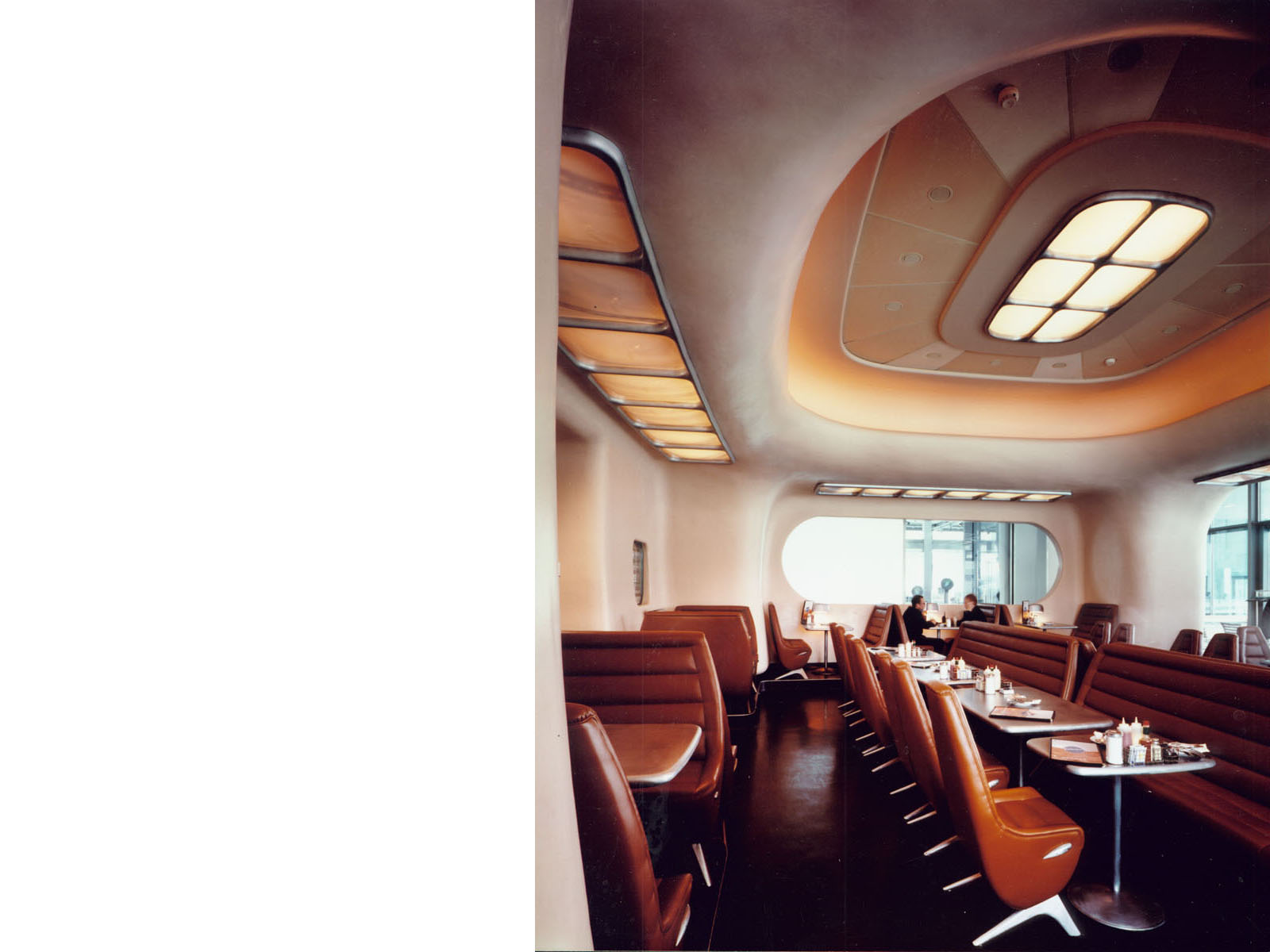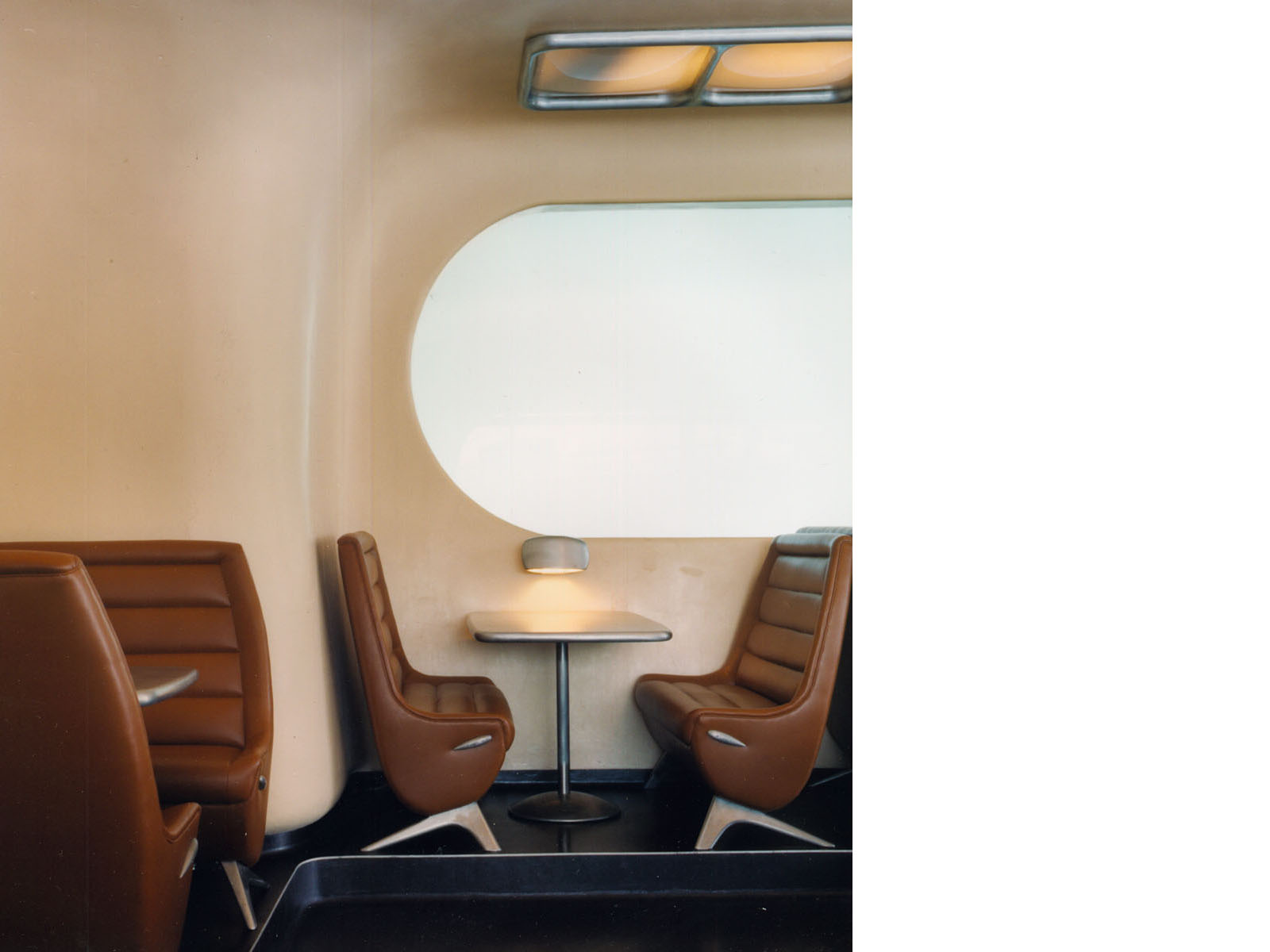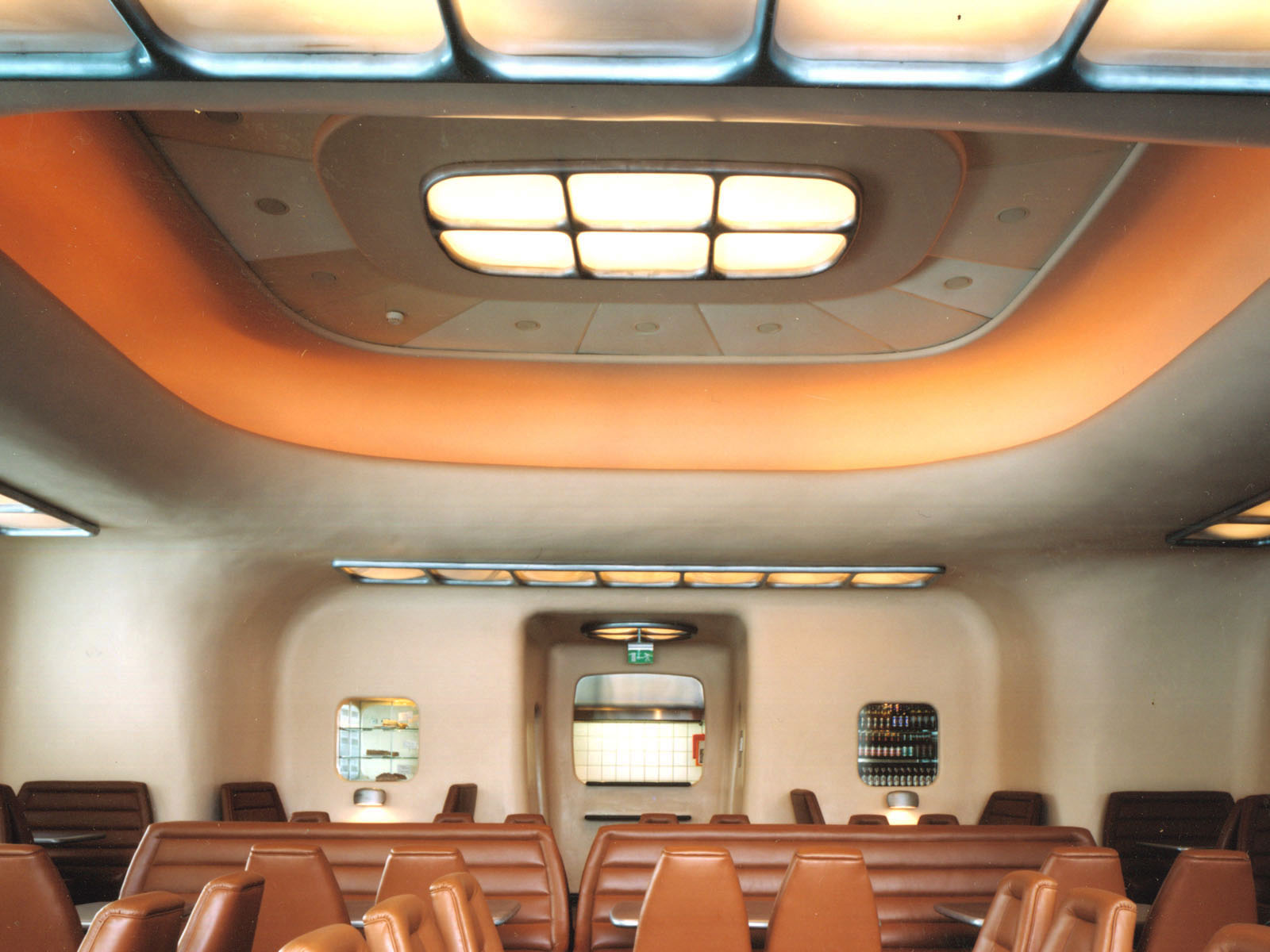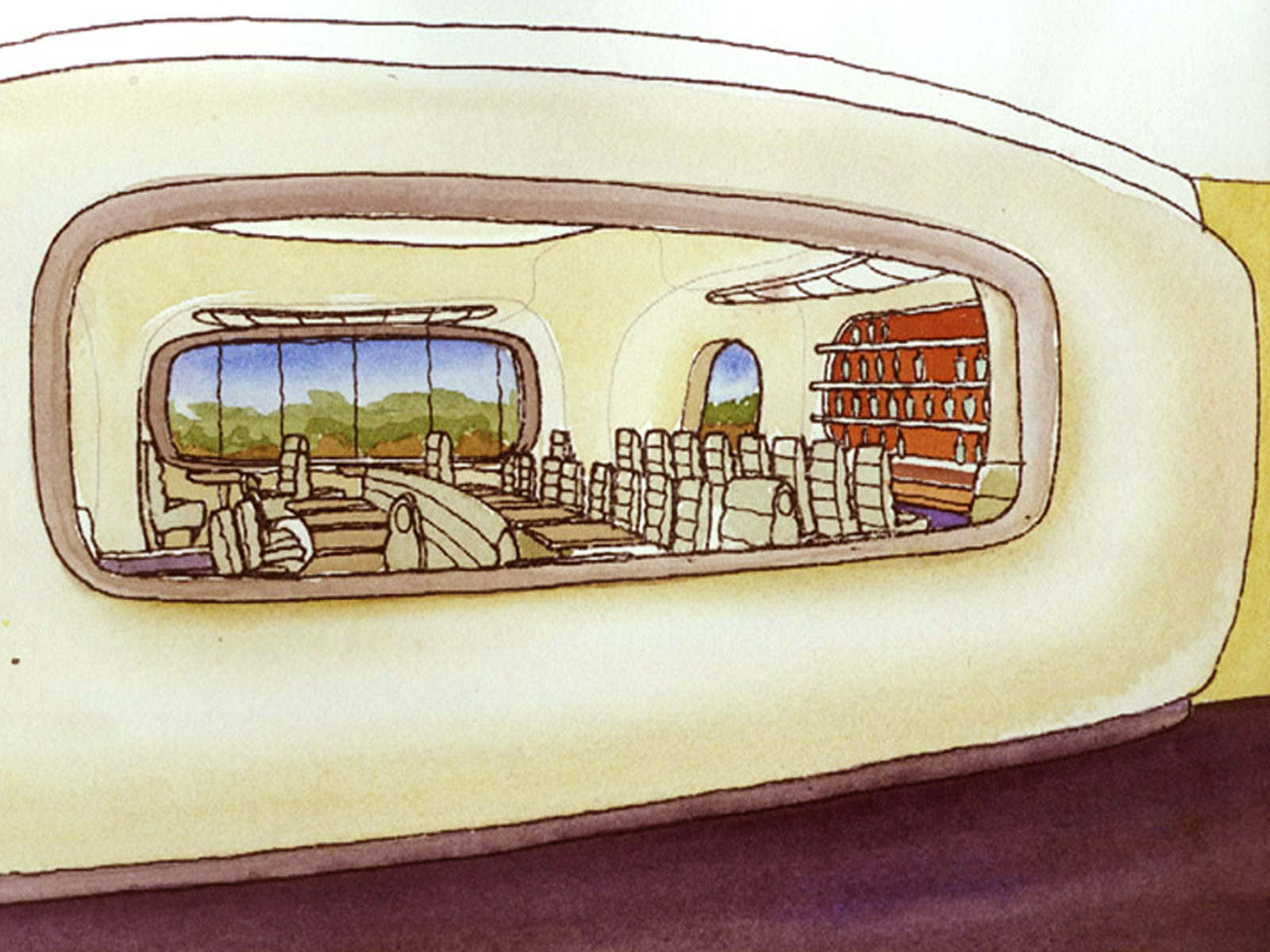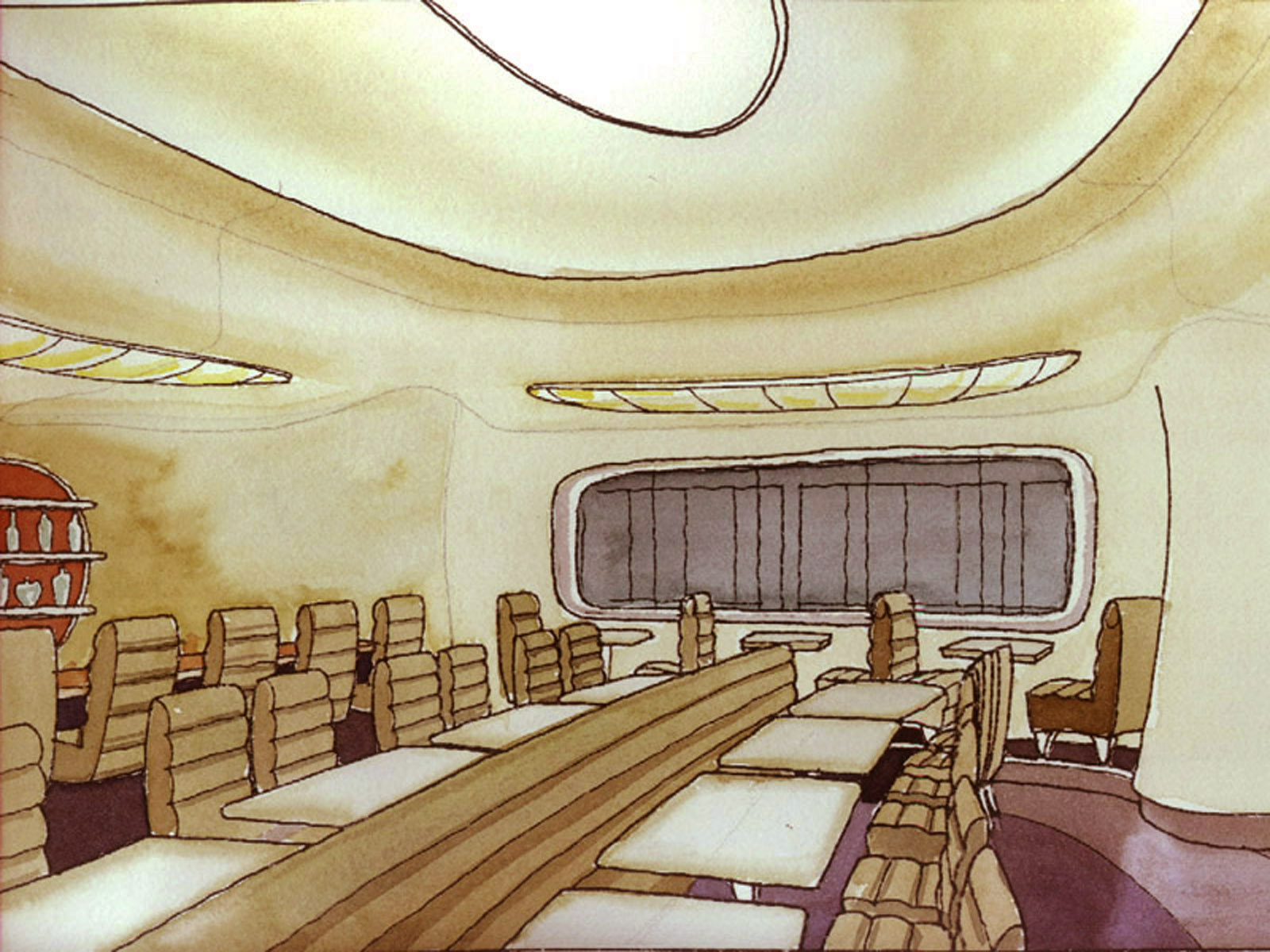Cylinder by Moevenpick at Autostadt
Wolfsberg, Germany
A fantasy about auto-mobility at the world’s largest car factory
Cylinder Restaurant was designed to capture the spirit. It is parked at the base of Volkswagen’s car museum at Autostadt (“Auto-city”), the guest-entry to the world’s biggest car factory in Wolfsburg, Germany, an hour from Berlin. The design transforms automobile design into architecture; you’ll find no chandeliers here: they’d crash against the wall in a turn…
Initially JMA worked with the Volkswagen team to select architects to create memorable experiences for guests visiting the enormous factory to collect new cars.
Then JMA was asked to create designs for three projects; Cylinder, a futurist diner, Zeitreise, a shop, and also collaborated on the design of the Children’s Museum. The factory is about an hour from Berlin by train and is host to about two million visitors per year.
Cylinder has 100 seats. It translates the forms of the VW Bug into an architecture that celebrates auto-mobility at an unexpected scale at the Autostadt Forum.
‘Parked’ in a glass building at the base of a museum, a rounded object in a box. Inside, the floor, walls and ceiling are a continuous form like those of an auto. It seats 100.
The kitchen façade, the technical interface for a restaurant, borrows from dashboards. Bucket seating is supported by hand carved brackets rendered in aluminum. Acoustic panels and lighting fixtures of cast metal and slumped glass are molded into the ceilings seamless, smooth and aerodynamic.
The curvilinear café and it’s customized streamlined components designed by JMA were prefabricated in towns nearby Wolfsburg, employing local materials and labor. Components include leather upholstered bucket seats with aluminum frames; , a dashboard inspired kitchen façade, flush lighting and textile panels integrated in the contoured ceiling
All of the restaurant components were custom designed by Jordan Mozer and Associates, Limited. The manufacture of the components was managed by Mozer Studios locally in Germany.
The café/diner structure was prefabricated in a shop in steel and erected and plastered on site. Flush lighting composed of cast aluminum and mold-slumped glass, similar in form to automobiles lighting, was integrated intothe plaster forms, as were textile-covered acoustic panels. Terrazzo floors curve up the walls to form a base. Leather bucket seats with cast aluminum frames are set at cast aluminumtables and with cast aluminum light fixtures.
Credits
Design Architect / Interior Design: Jordan Mozer & Associates, Ltd
Lighting Design: Jordan Mozer & Associates, Ltd
Furniture Design: Jordan Mozer & Associates, Ltd
Kitchen Design: Jordan Mozer & Associates, Ltd
Product Design: Jordan Mozer & Associates, Ltd
JMA Team: Jordan Mozer, Jeff Carloss, Kris Yokoo, Jerry Guertz and Gordana Jordanovska
Architect of Record: Gunter Henn
Project Architect: Rainer Sladeck
Client Team: Otto Wachs / Wolfgang Mueller-Pietralla
Photography: Doug Snower

