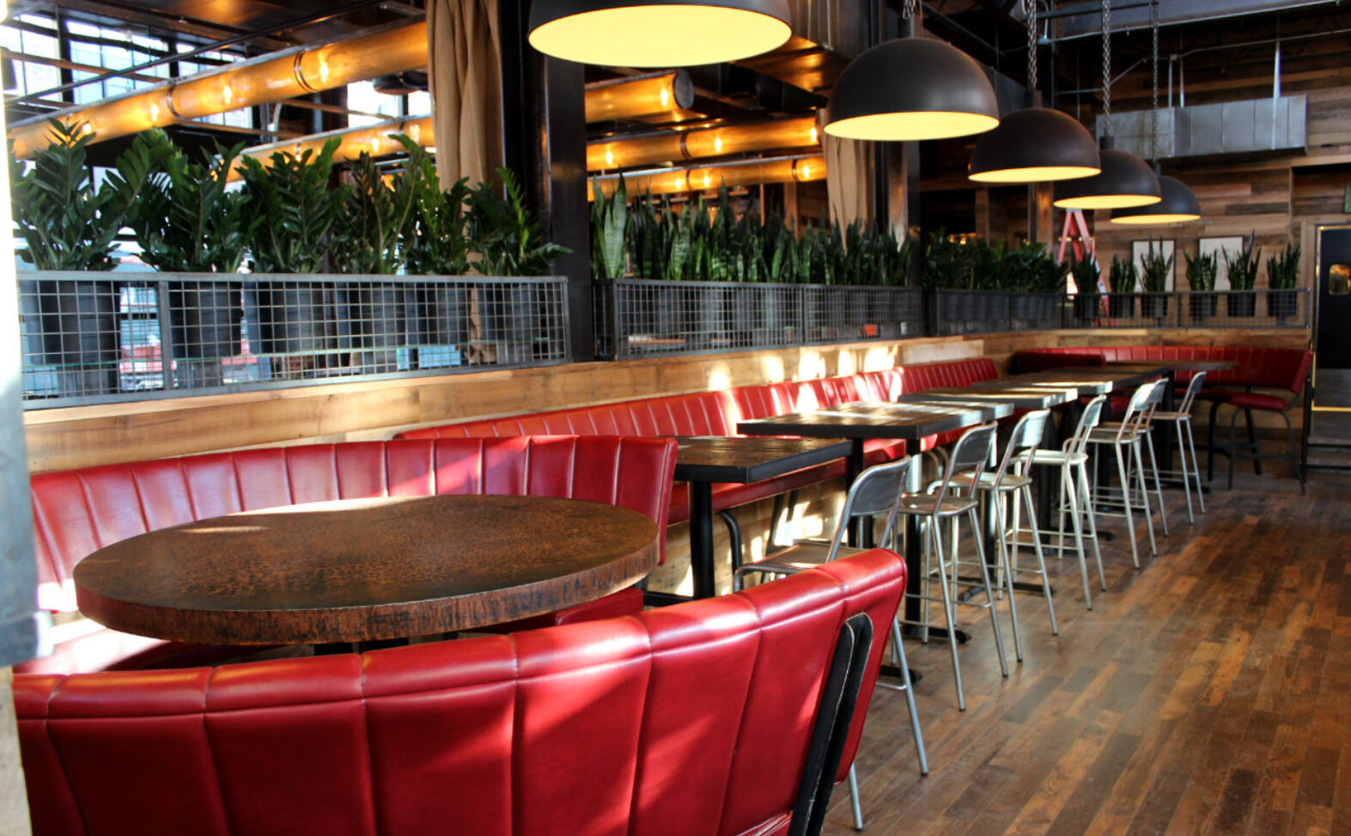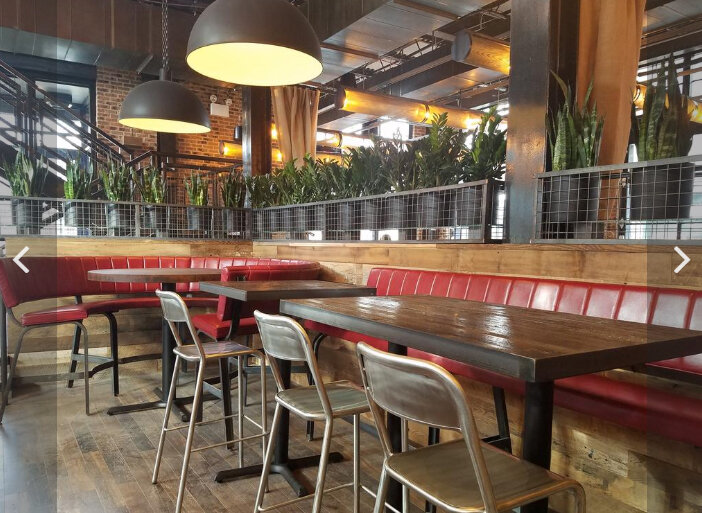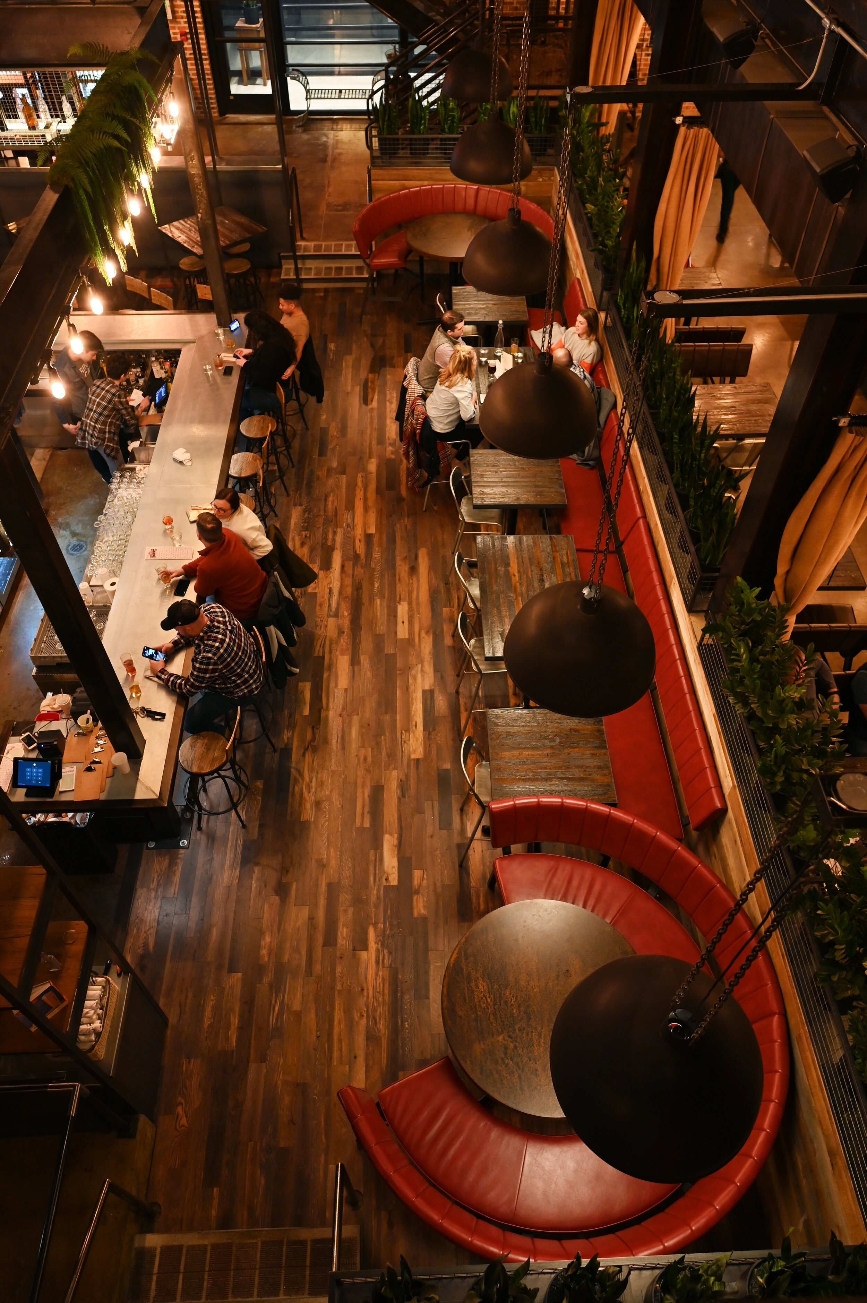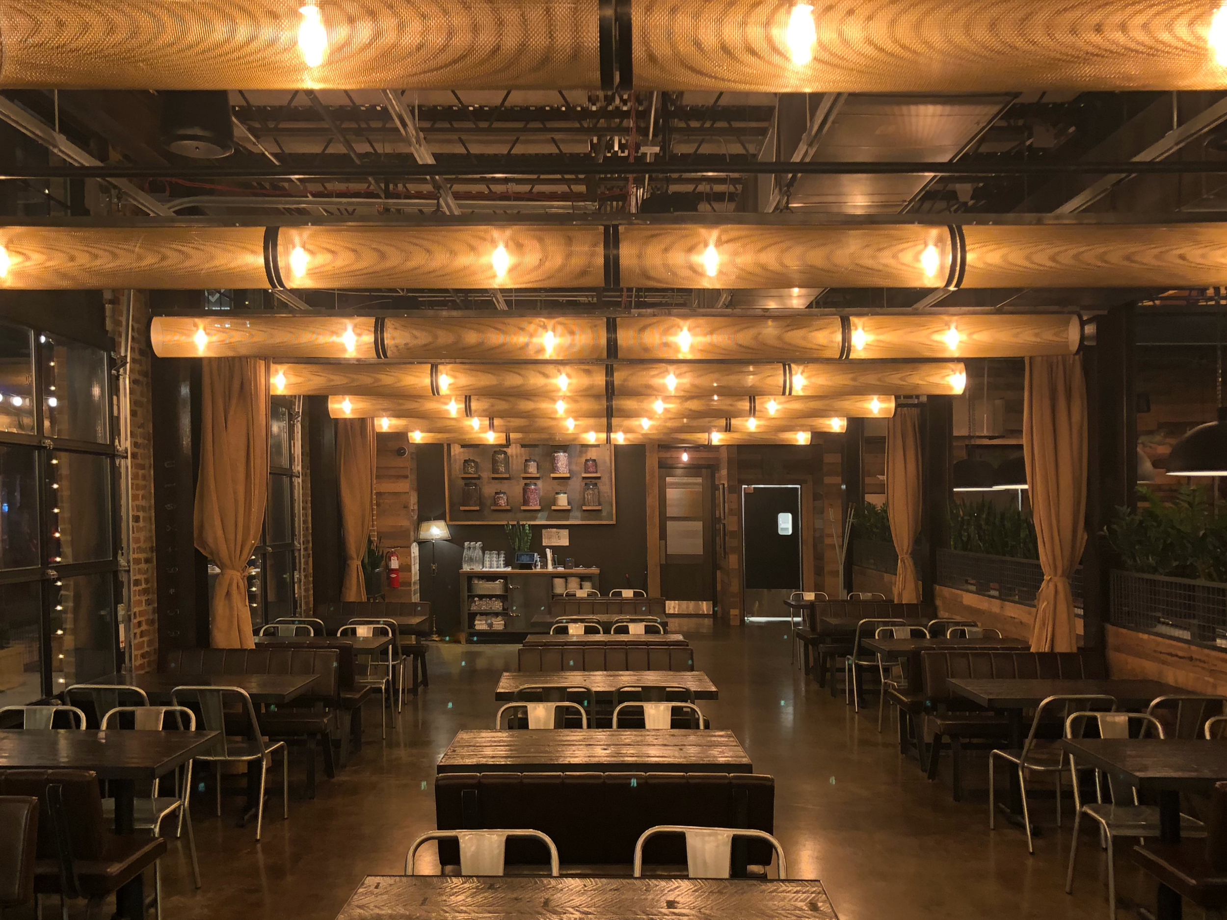Forbidden Root
Columbus, Ohio:
At once brand-new and Once-Upon-a-Time. A beer hall and manufactory of alchemic beers infused with roots and flowers, spices and herbs, Complimented with inventive comfort foods, presented in industrial-romantic rooms populated by rare and restored hand-me-downs, midwestern artworks and original hand-made furnishings.
The Forbidden Root restaurant and brewery is Robert Finkel’s baby. He is the Rootmaster: the inventor of unexpectedly nuanced beers which are brewed with natural ingredients.
When building another brewpub in Columbus’ upscale Easton neighborhood, Robert asked JMA to translate the alchemic mysteries of his Chicago location, founded in the 106-year-old Hub Theatre, into architectural designs for a new, purpose-built structure, and enlarged concept. JMA sought to imbue the brewpub-to-be with a character all of its own and a “lived-in” warmth that would resonate with its rustic Chicago roots.
Forbidden Root’s 8,000 square-foot ground level includes a brewery piping fresh beer to an central island bar, and a kitchen feeding the bar and dining areas which seat 87 and 72 respectively, a 28-seat private dining room and outdoor terraces seating 66. A grand stairway leads up to a 2,900 square-foot mezzanine seating 12 next to the garden, 10 at the bar, 64 in the dining room and 16 in an open private dining area offering views to bars on both levels.
Left: The the view at the entrance to Forbidden Root, Columbus allows guest to see the bar, dining room and mezzanine.
The sunken bar is to the right, framed in steel. The open ceiling allows views to the private dining room and mezzanine bar. Bar-height steel framed red booths are surrounded by plants. To the left is the dining room.
CONCEPT & WALKTHROUGH
JMA’s design strikes a balance between visibility and punctuation. Arriving guests are beckoned in by far-reaching views that span from one end of the interior to another. The open, multi-level plan features a square and sunken island bar on the ground level, with antique tiled steps inviting guests downward. Embedded in the foundation, the bar, centered on the main axis of the building under the peaked roof, is the beating heart of the entire property – a gravitational center where beer flows directly from the brewery.
Above: Steel framed, bar height booths opposite the bar with the dining room just behind the plants. Below, right: a view from the mezzanine looking towards the entry through the bar.
The exposed structural steel was used by JMA to frame the central bar and structure ox-blood red booths at the bar and dining areas. Their purposely elevated stature brings guests to eye level with one another, whether standing at the bar or settled into a more private spot on its periphery.
CONSTRUCTION & FABRICATION
JMA’s designs for the project’s interior strike a balance between visibility and spatial punctuation. Lines of sight reach from one end of the restaurant to the other, happily uninterrupted. Passing through an entrance vestibule toward the host’s station, guests are beckoned in by far-reaching views of the bar, dining room, and second-level mezzanine. Encircling the square-shaped bar area from above, the mezzanine level promises guests direct views onto the vibrant activity below. Prime opportunities for people-watching add yet another layer to the restaurant’s textured social fabric.
The sunken, steel framed bar area with a view to the left of the private dining area in the mezzanine.
The bar with the dining room to the left and the private dining room to the right.
Above left: a view of the private dining room from the bar. Above right: a view of the bar from the private dining room.
Some of Tony Fitzpatrick’s artwork in the private dining room. Tony has also created beer label artwork for several Forbidden Root beers.
Above: the dining room looking towards the kitchen.
Left: a detail of the spice display in the dining room illustrating some of the ingredients used in creating Forbidden Root beers.
left: a detail of custom lighting created by JMA for the dining room.
The dining room at night.
The dining room during the day.
Above: The mezzanine lounge. The mezzanine bar is to the right.
INTERIOR DESIGN
The interior design and art program led by Karen Mozer lends nuance to the open concept and breaks up the sprawling space into zones based on function. Karen and client Robert scoured dusty antique shops, both physical and virtual, for furnishings, objects and art. Both antique and JMA custom-built display pieces and cabinets immediately set a “once-upon-a-time” tone in the retail space located at the restaurant’s entry. Persian rugs, deep seated vintage sofas, leather armchairs and other antique pieces come together in a large and homey upstairs lounge. Jordan Mozer’s original project renderings are interspersed with Karl Blossfeldt photographs, antique botanical prints, farm tools and various other found pieces to cast a layered spell throughout. Patinated steel and distressed wood dining tables coalesce seamlessly with a combination of vintage and custom lighting elements. By infusing each area––dining, bar, and lounge–––with its own distinct character, what results is a series of free-flowing, modulated spaces that are cohesive and detail-rich. Locally salvaged ceramic tiles were hand selected by Karen and Robert to punctuate the restroom walls and line the steps leading down to the ground-level bar. Chloe Mozer’s copper-work wall sculptures, in the form of two giant hops, add the finishing touch on Robert’s home-away-from-home restaurant and brewery.
The richly layered spaces are designed by JMA to immerse guests in a once-upon-a-time comfort, featuring gems of vintage and hand-made design that reflect the inventive flavors of Robert’s brews and allow guests to discover new details with each visit.
The Mezzanine lounge. The mezzanine private dining room is to the right.
The mezzanine lounge looking towards the bar and the mezzanine private dining area.
Another view of the mezzanine lounge.
A collection of objects and furniture collected by Karen Mozer and Robert Finkle.
A view from the stairway leading from the ground floor to the mezzanine. Windows in the background are operable with views to the walkway below.
The mezzanine bar
The mezzanine private dining area with a JMA steel and wood Surfer table.
Above the table is a windmill blade and oxidized copper relief hops sculptures
Chloe Mozer fabricating the hops relief sculptures in her studio.
Detail of the Surfer Table in the mezzanine Private Dining Room with a beer board.
The design for the Elixir Tray employing the Forbidden Root Cultivator Wheel motif.
GROUND FLOOR
Total: 7,972 sq ft
Dining/Bar/Toilets: 4,352 sq ft
Brewery: 1,910 sq ft
Kitchen: 1,710 sq ft
Exterior Seating: 925 sq ft
SEAT COUNT
Dining room: 72
Dining Bar: 62
Bar: 25
PDR: 28
Patio: 66
MEZZANINE
Total: 2,897 sq ft
Dining/Bar/Toilets: 2,520 sq ft
Office/Storage: 377 sq ft
Seat Count
Dining: 64
Lounge: 14
Bar: 10
PDR: 16
Waiting: 12
ADDRESS
Forbidden Root Restaurant and Brewery
Easton Town Center
4080 Worth Avenue Columbus, OH. 43219
CREDITS
JMA collaborated with the shell architect of record, Design Collective, and their consultants to realize Forbidden Root in Columbus.
Design Architect / Interior Design: Jordan Mozer & Associates, Ltd + Jeffery W. Carloss Architect
Design, Procurement and Manufacturing and management of lighting,
furnishings, artwork, decorative elements: Jordan Mozer and Associates Ltd and Mozer Studios LLC
Architect of Record: Design Collective Architecture
Structural Engineer: Jezerinac Geers & Associates
MEP Engineer: Prater Engineering Associates
General Contractor: Ferguson Construction Company
Kitchen: The Wasserstrom Company – Food Service Group












































