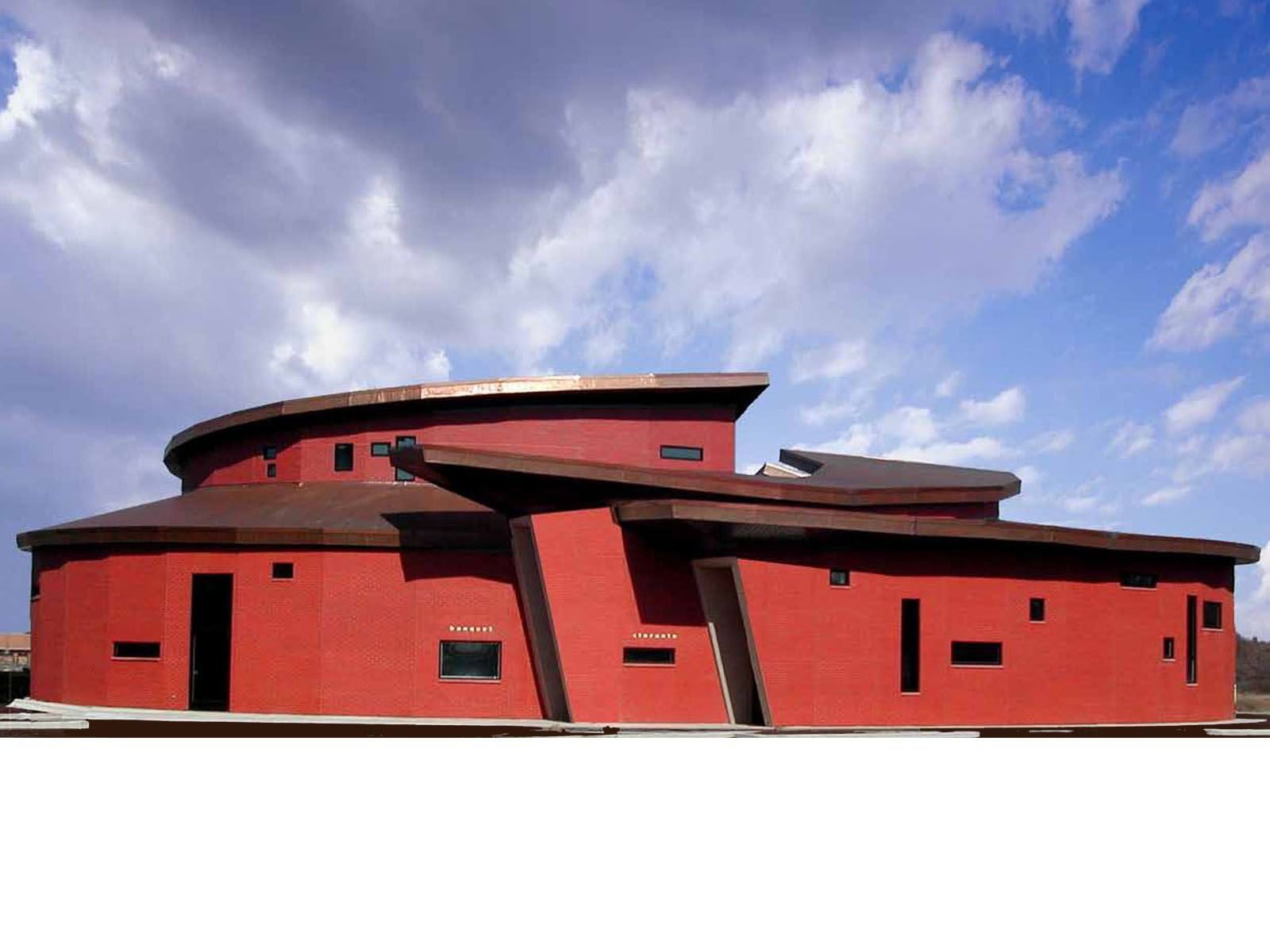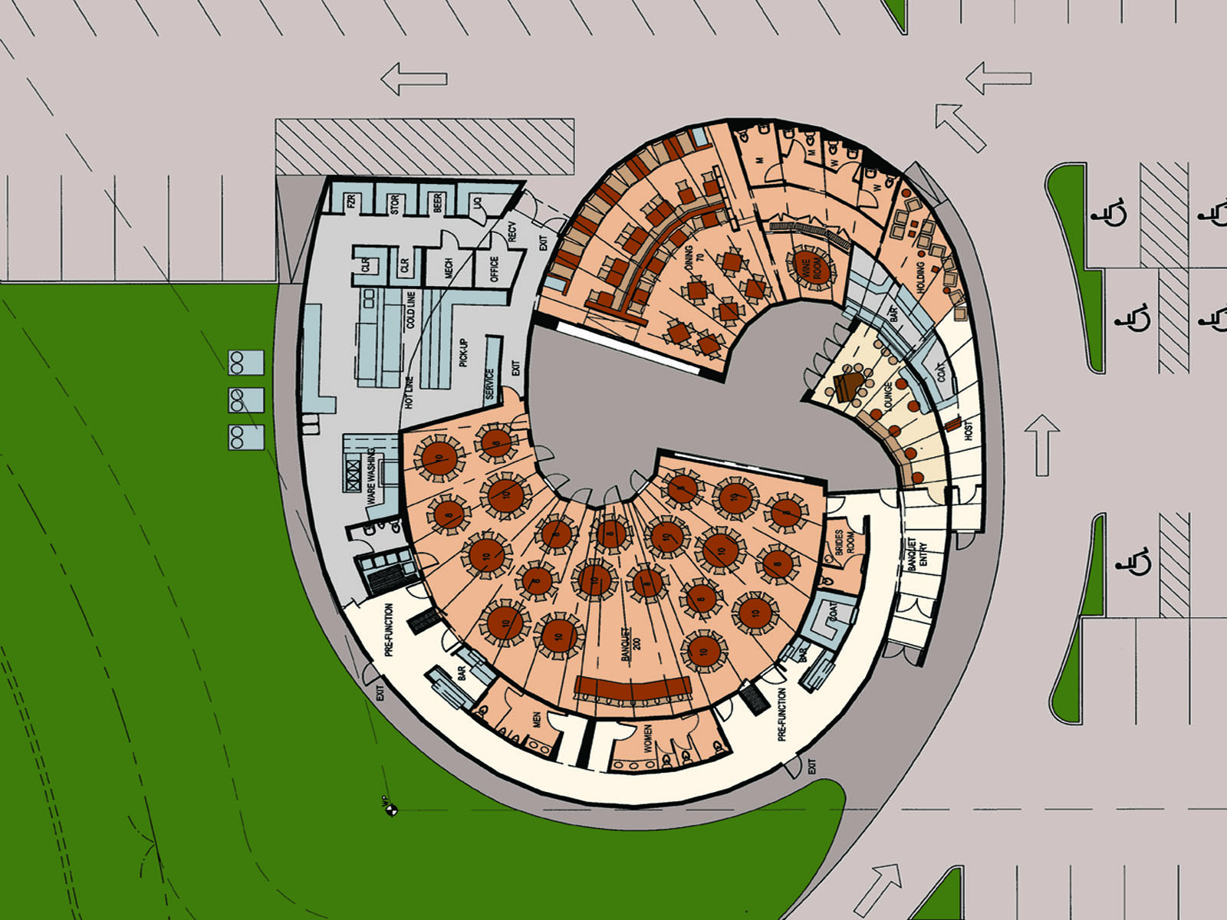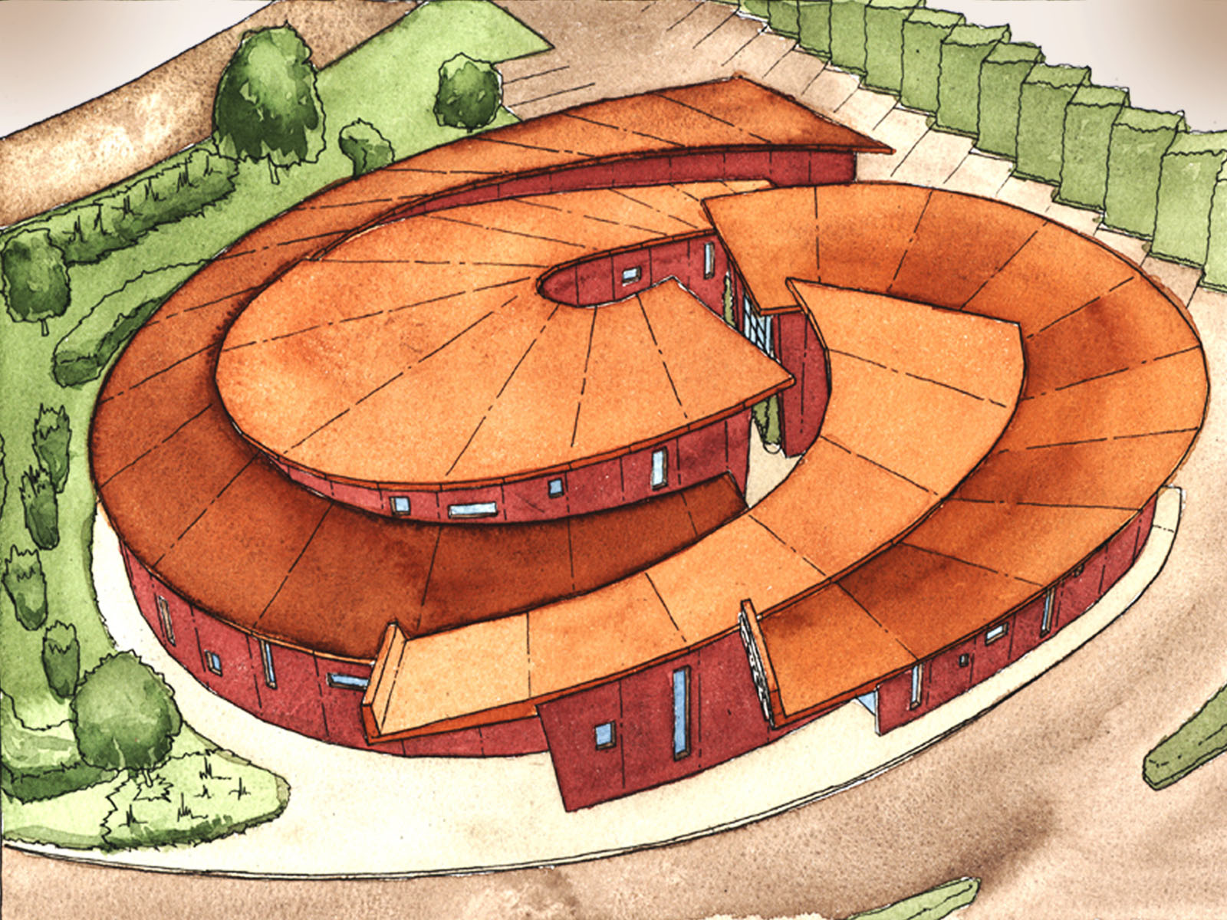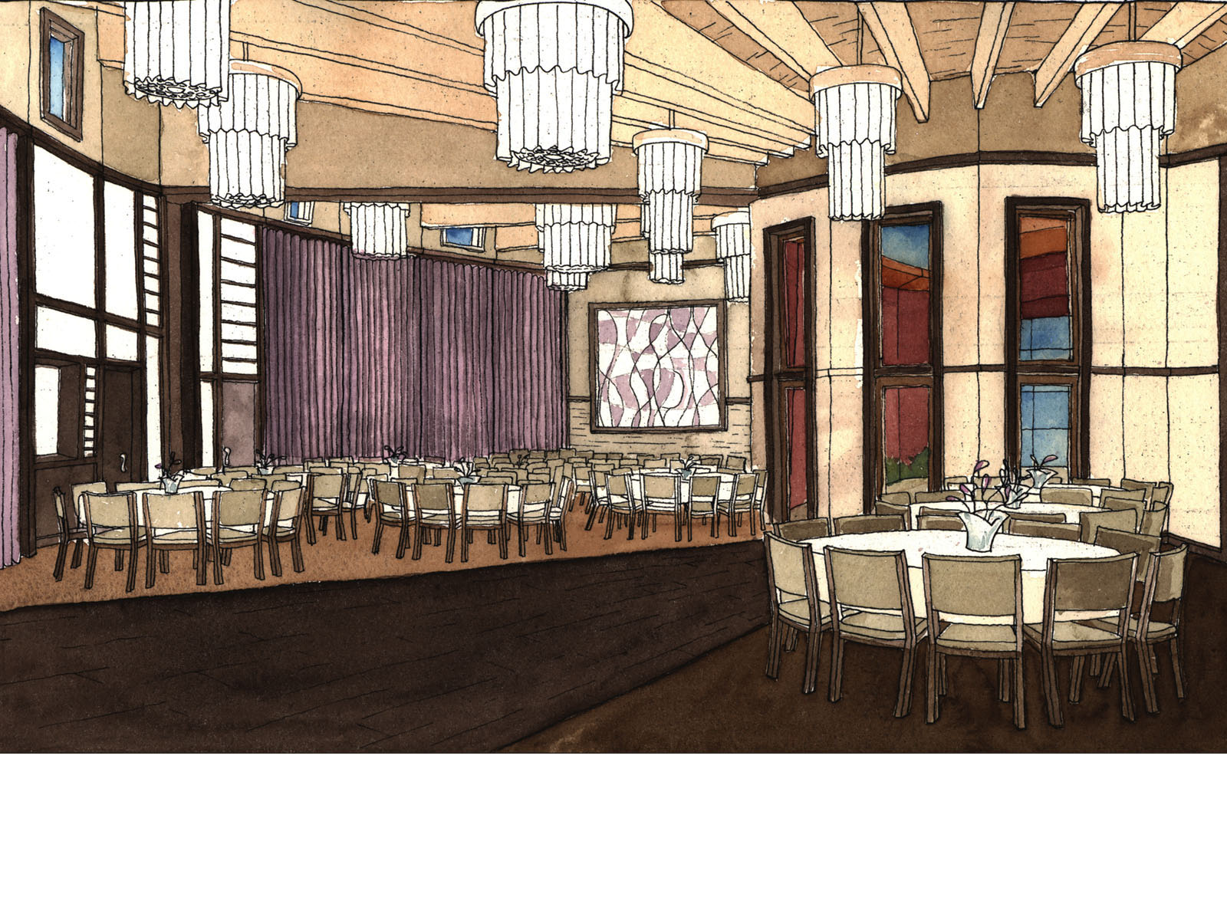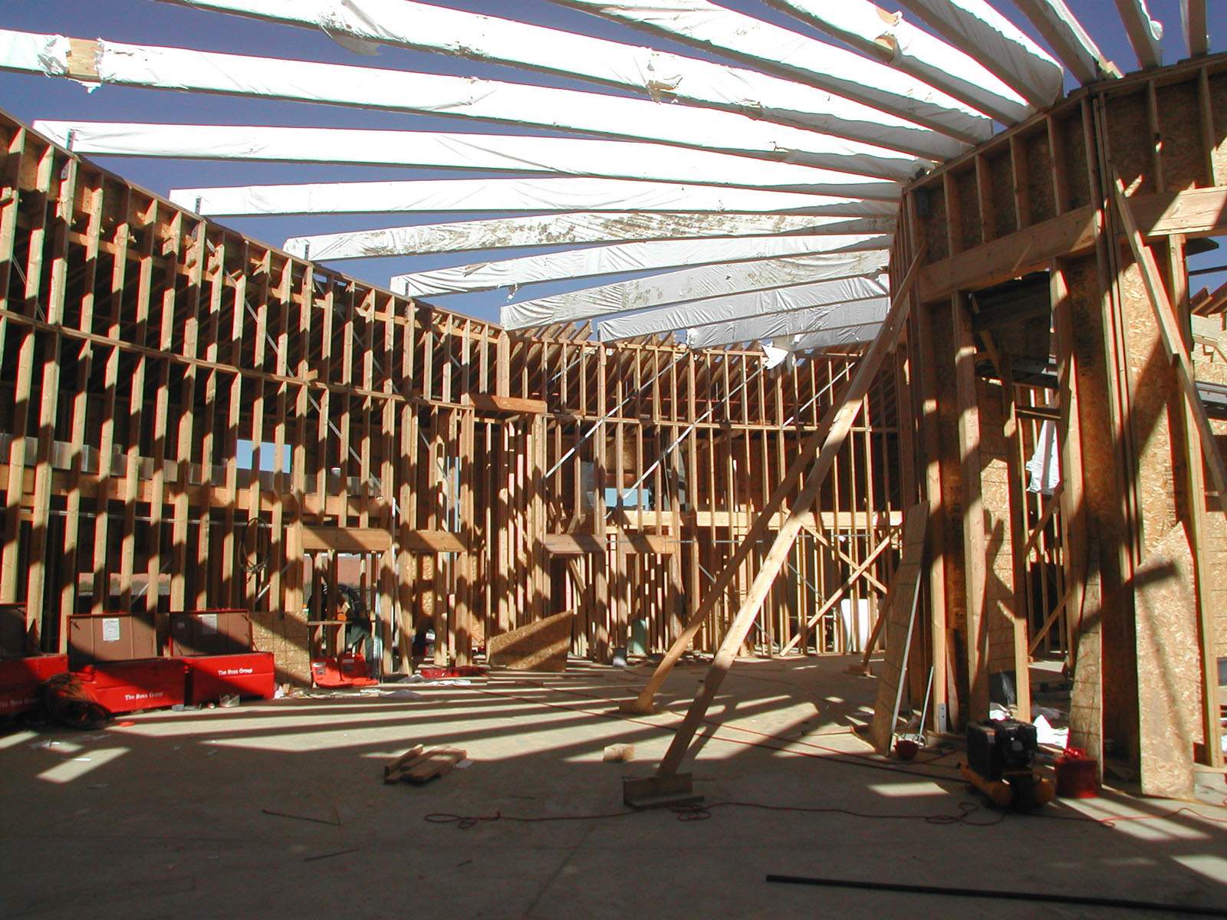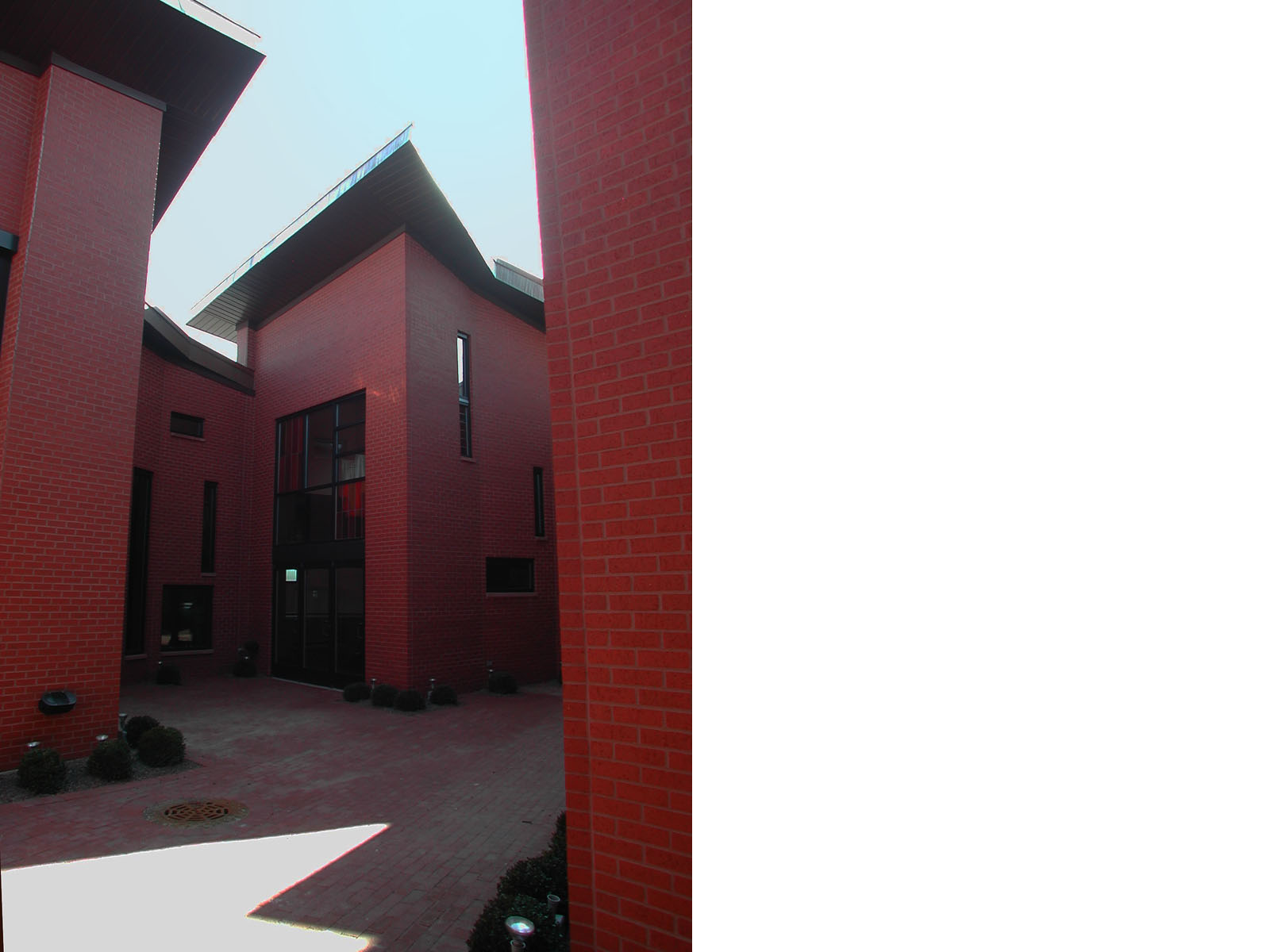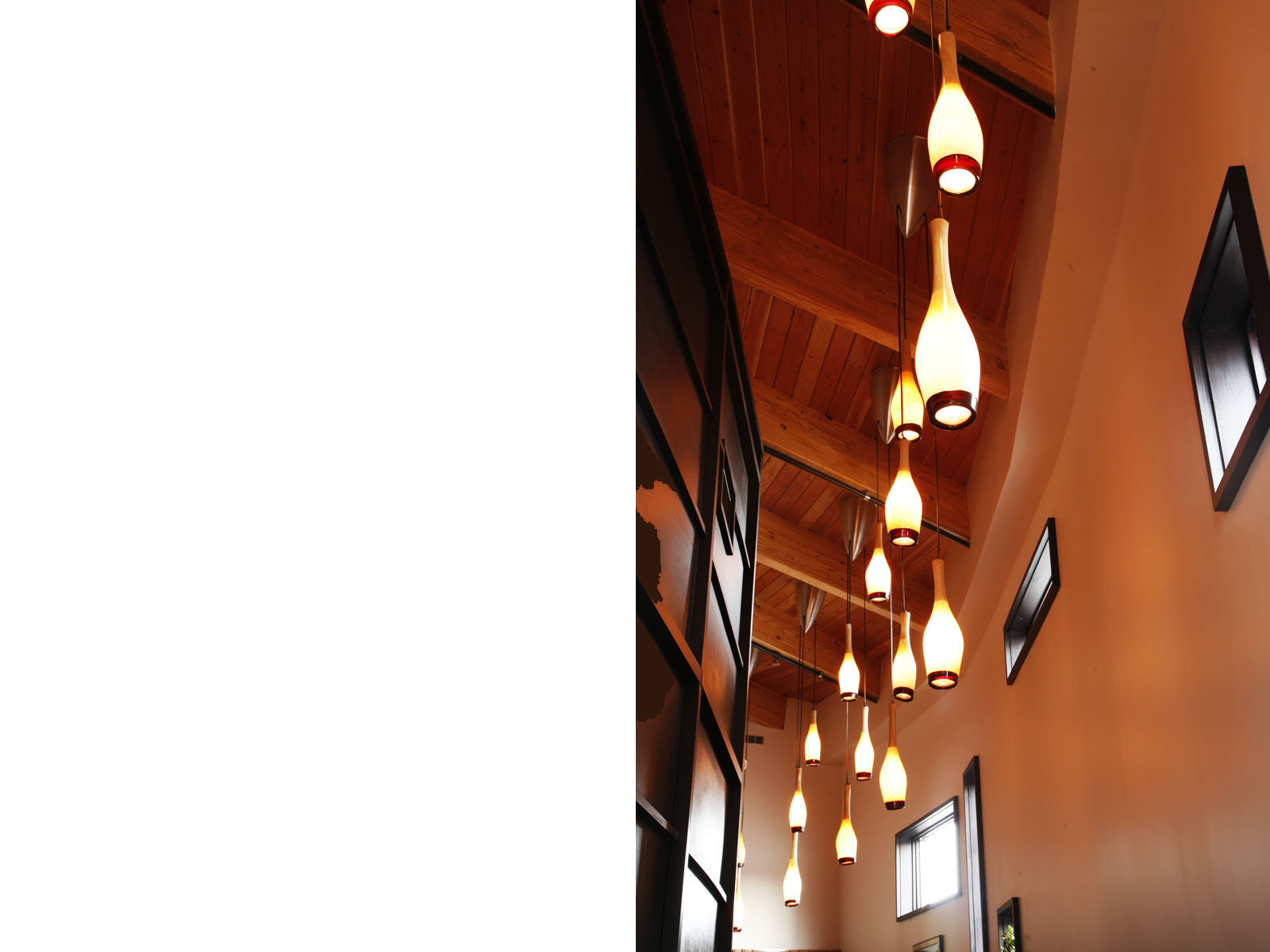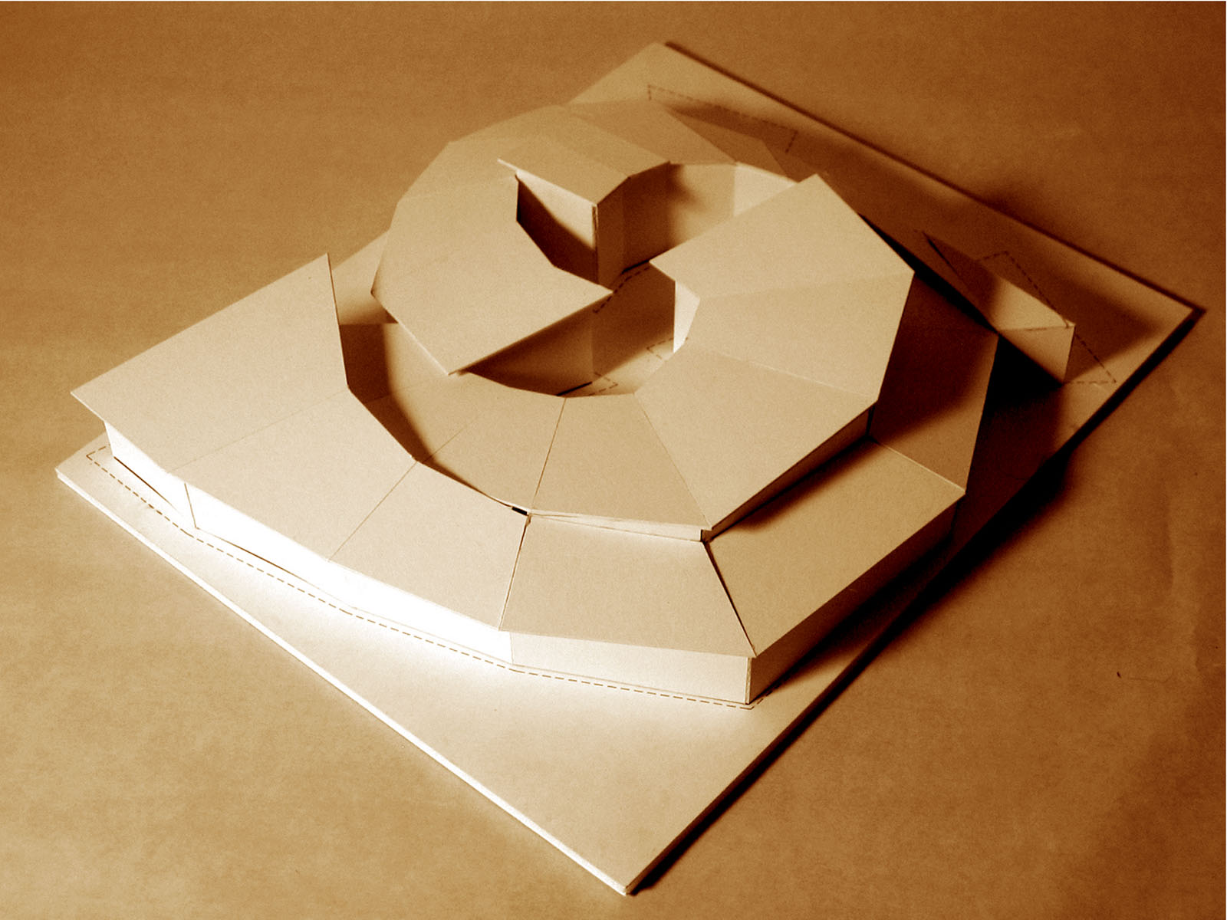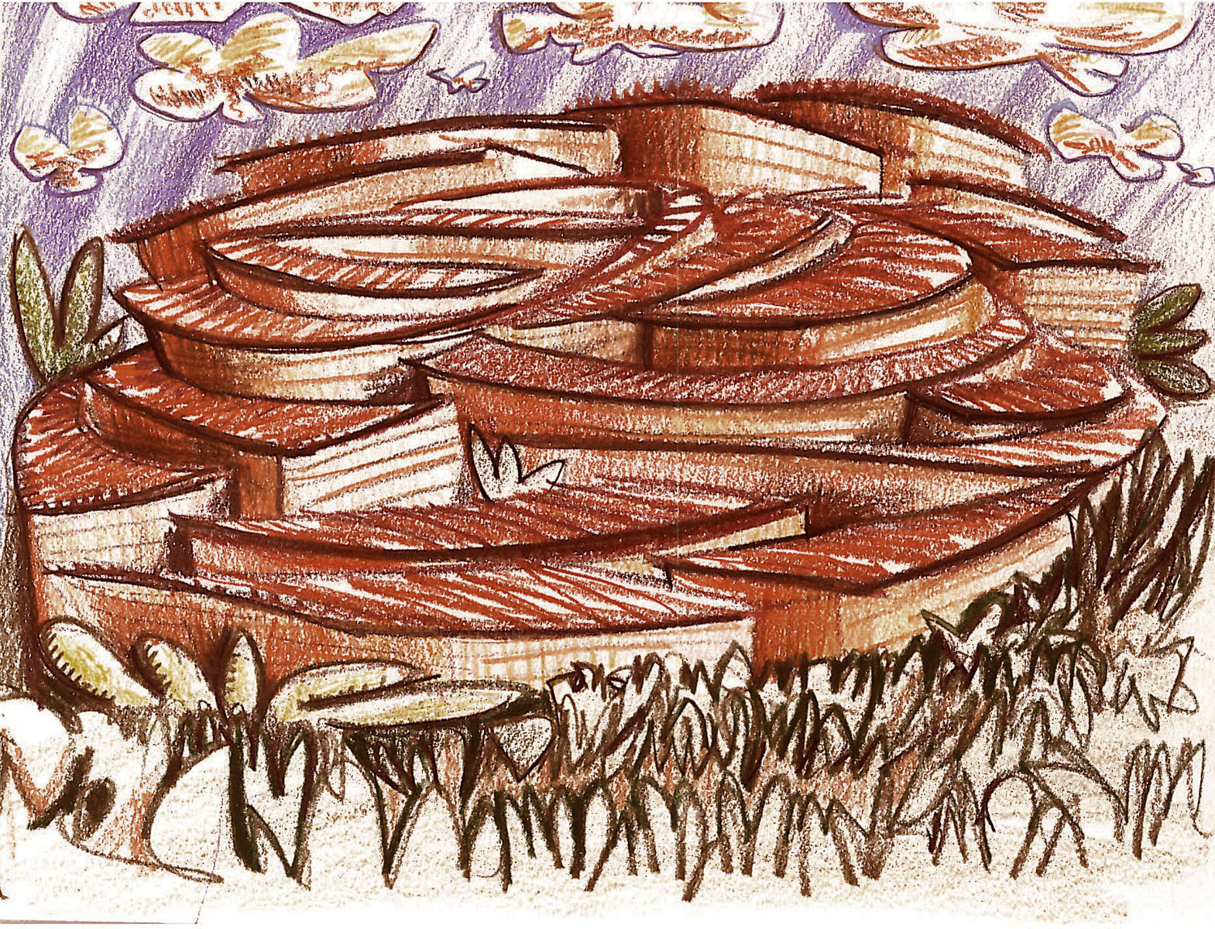Gamba Ristorante
Merrillville, Indiana
Translating the experience of dining in a 500-year old Italian hill town for Chicago…
Gamba Ristorante is a new building housing a fine Italian restaurant and event space outside Chicago recalling the organic architecture of the chef/owner’s medieval hometown.
Gamba Ristorante is a new building of 10,000 square foot housing a restaurant and event space located on an acre of land twenty minutes from the Chicago city center. The restaurant is composed of four small buildings, each with their own function: an 80 seat dining room, a 200 seat event space, a bar and a kitchen. All four buildings spiral around an interior courtyard, the building’s piazza. The curving facade creates a three dimensional sign from the street. The architecture employs brick walls, copper roofs, oak floors, Douglas fir beams and ceiling decking. Total development cost without land were $3,100,000. This includes construction, landscape, paving, signs, kitchen, and bar equip, furnishings, fixtures, etc.
Chef / Owner Benito Gamba was born and raised in Italy. His menus recall the traditions of the his hometown, an medieval hilltop town with an organic architecture, a world apart from Chicago. JMA’s design aspires to transport the visual senses of diners in concert with the chef’s dishes.
Credit:
Design: Jordan Mozer & Associates, LTD.
Architect of Record: Jeffrey W. Carloss, Architect
Product Manufacturing and Management: Mozer Studios
Interior Architecture: Jordan Mozer & Associates, LTD.
Kitchen Planning: Jordan Mozer & Associates, LTD.
Lighting Design: Jordan Mozer & Associates, LTD.
Furniture Design: Jordan Mozer & Associates, LTD.
Graphics: Jordan Mozer & Associates, LTD.
JMA Project Team: Jordan Mozer, Jeff Carloss, Tim Schwarz, Peter Ogbac, Matt Winter
Photography: T.J. Rossiter

