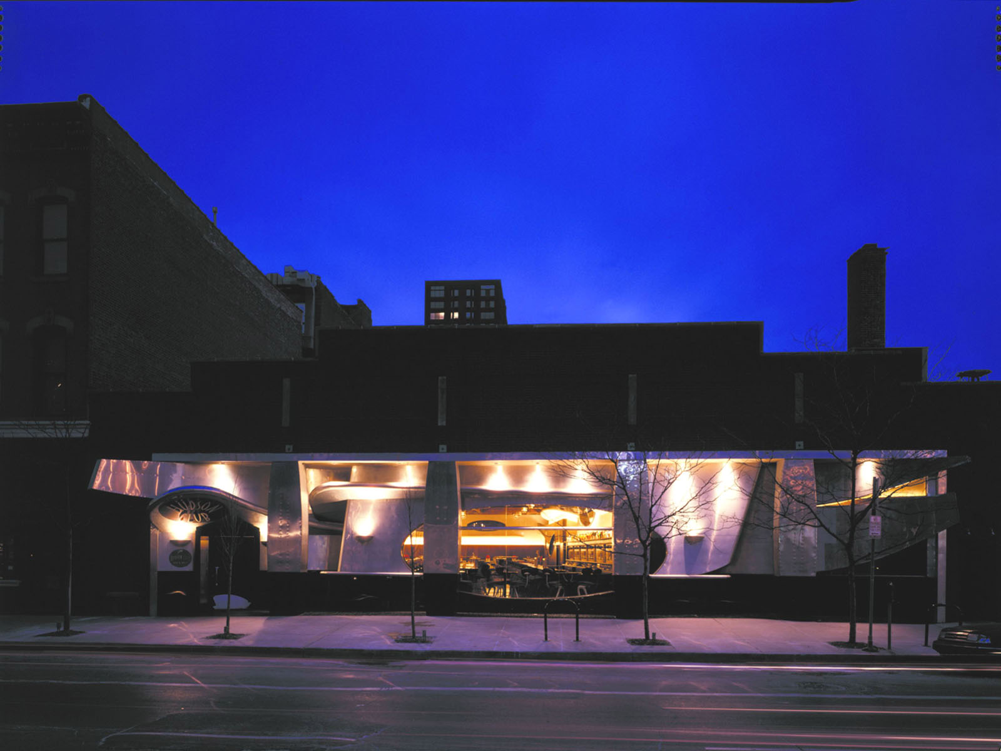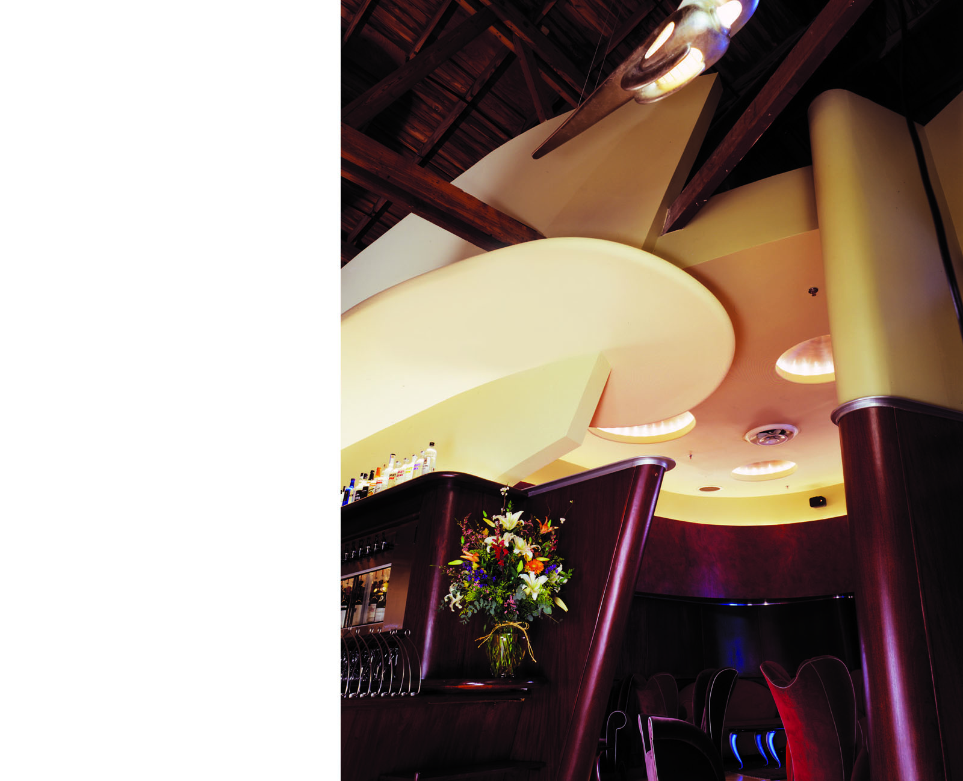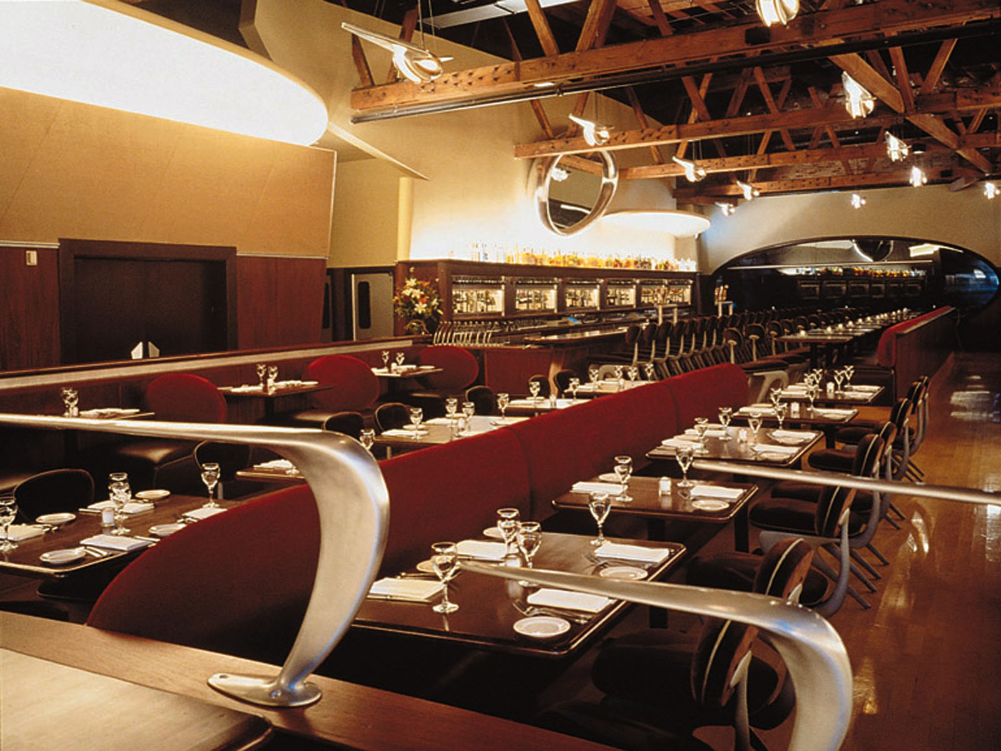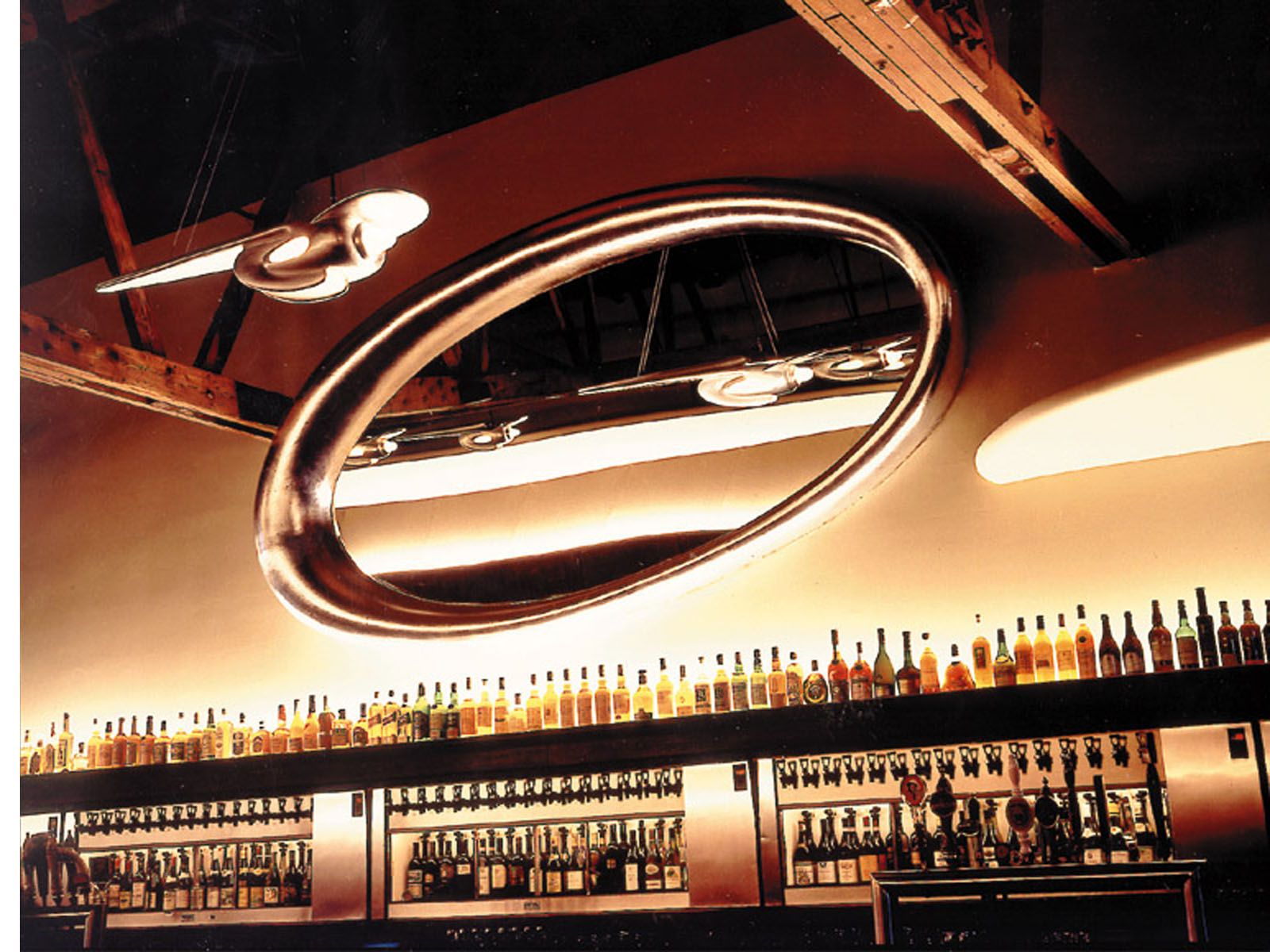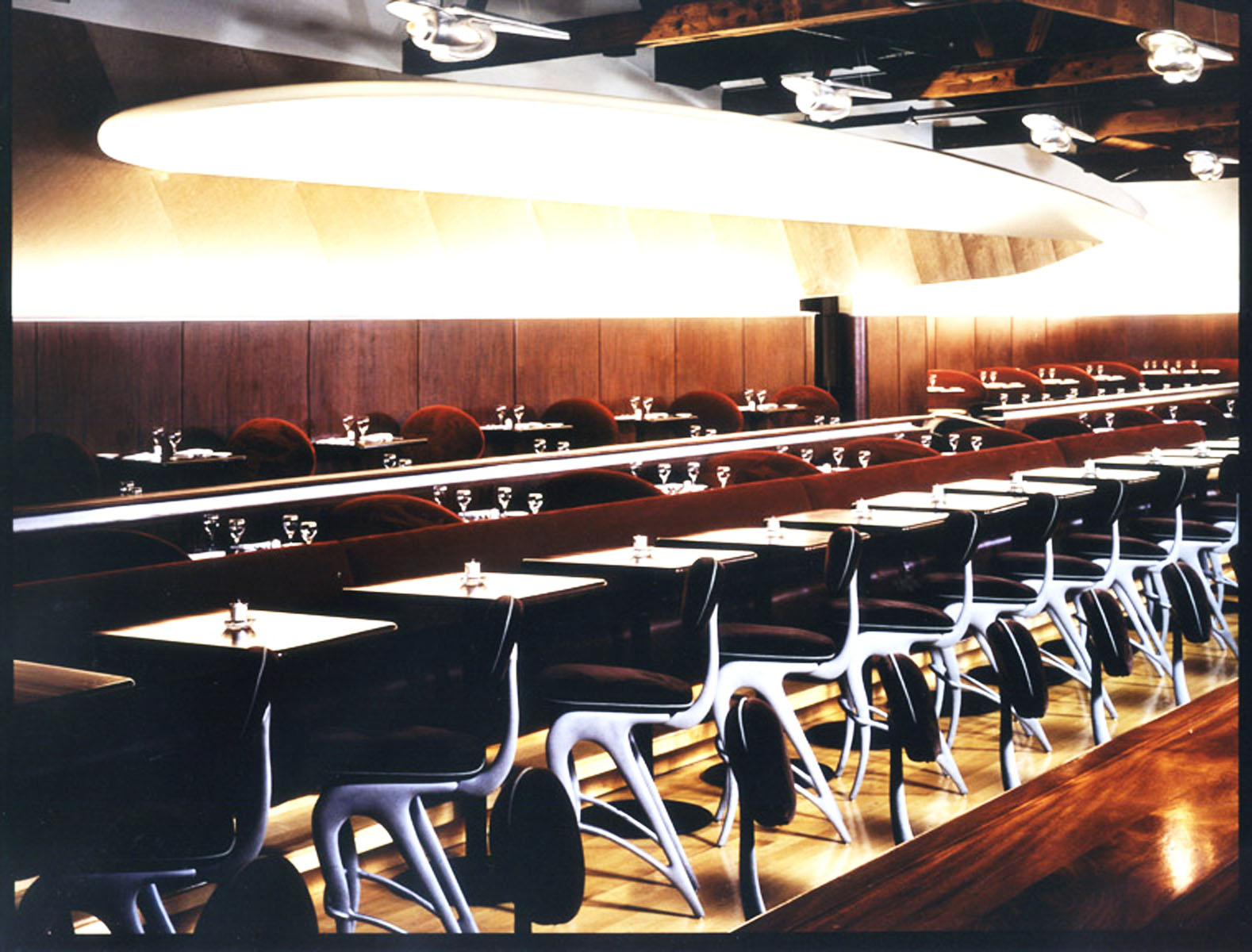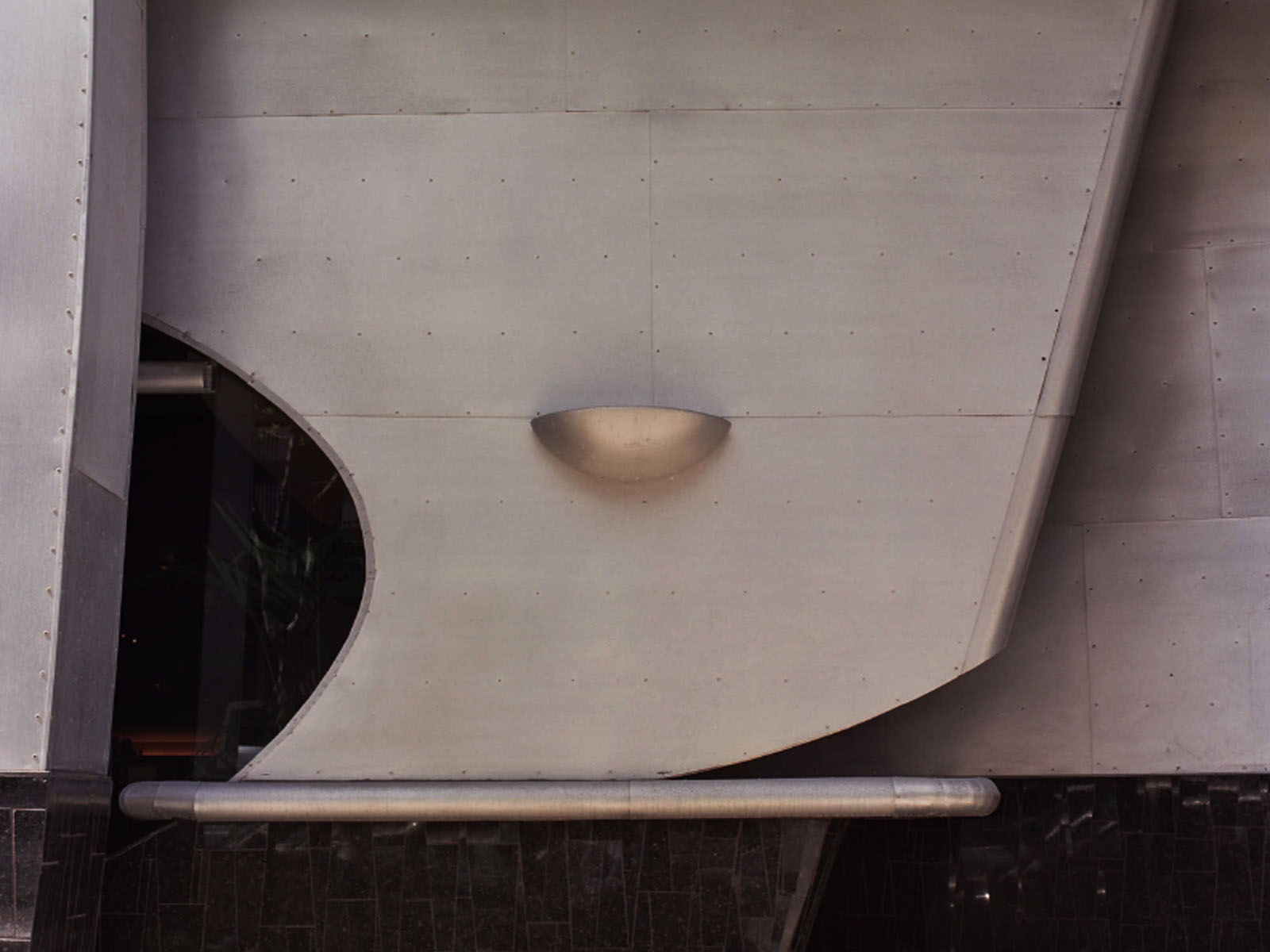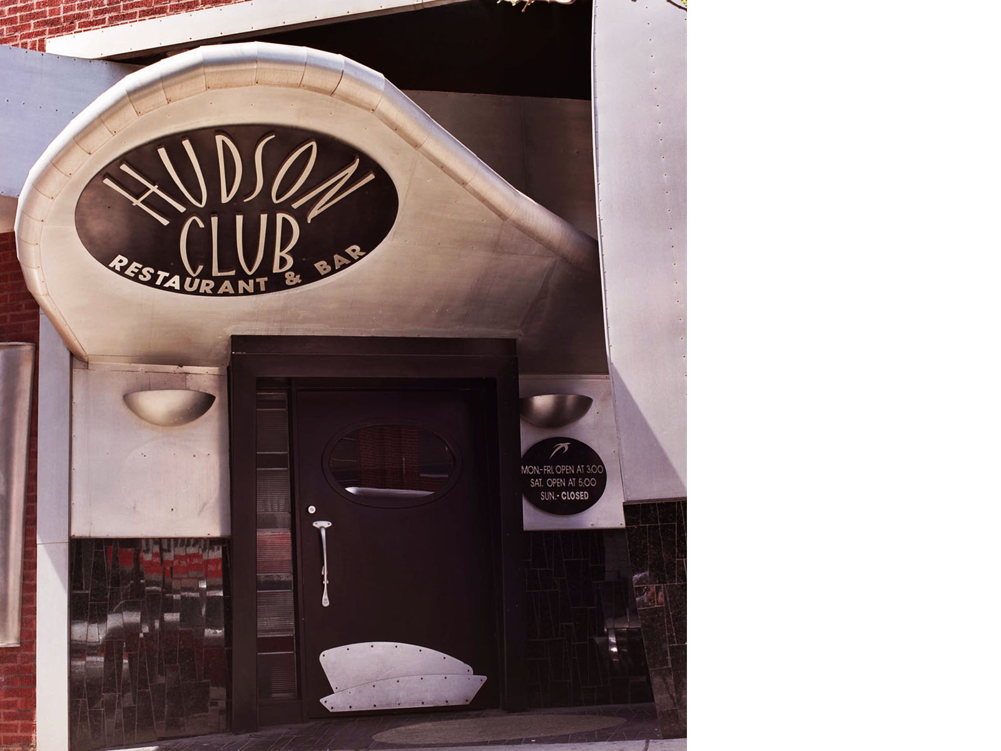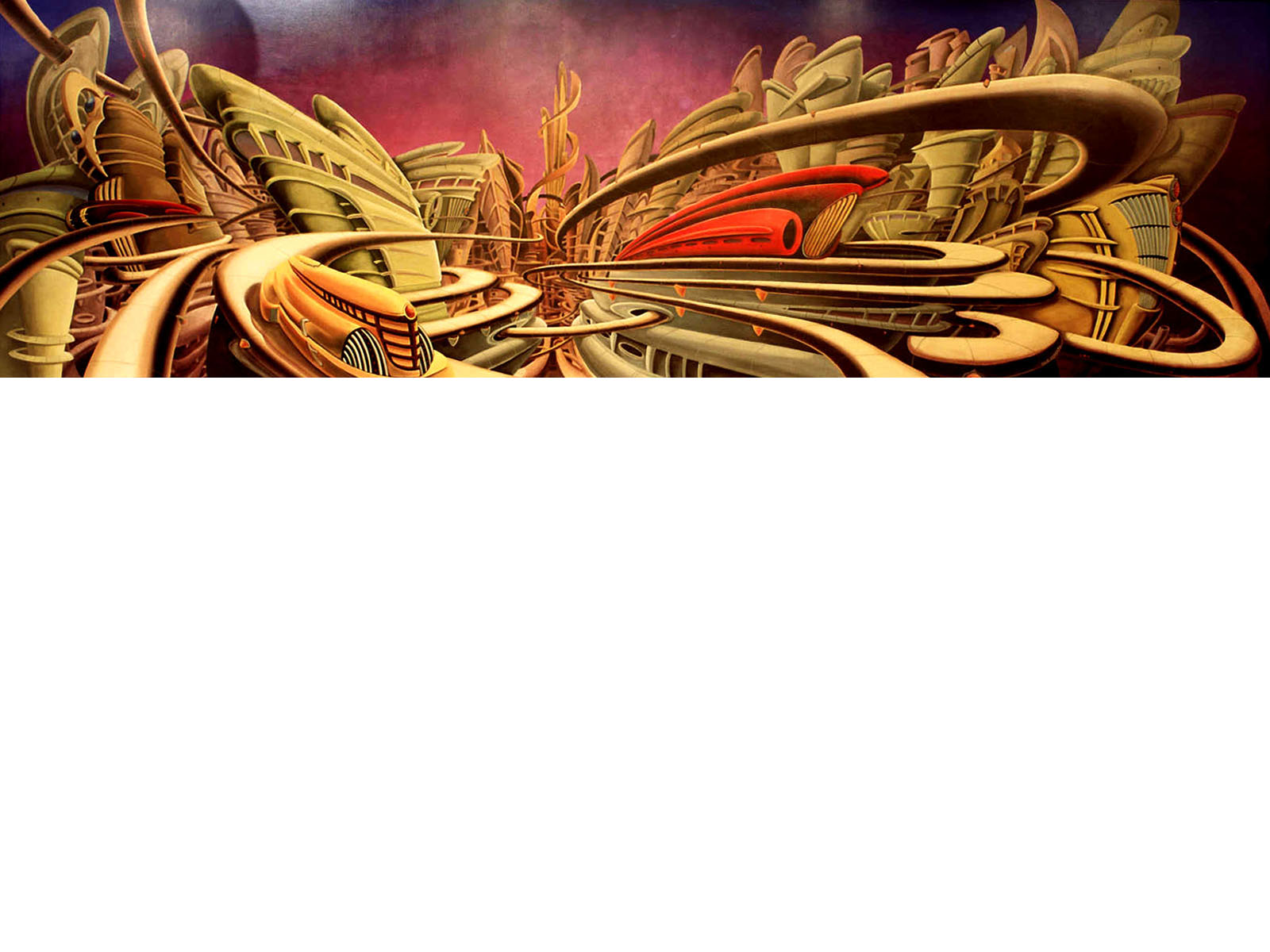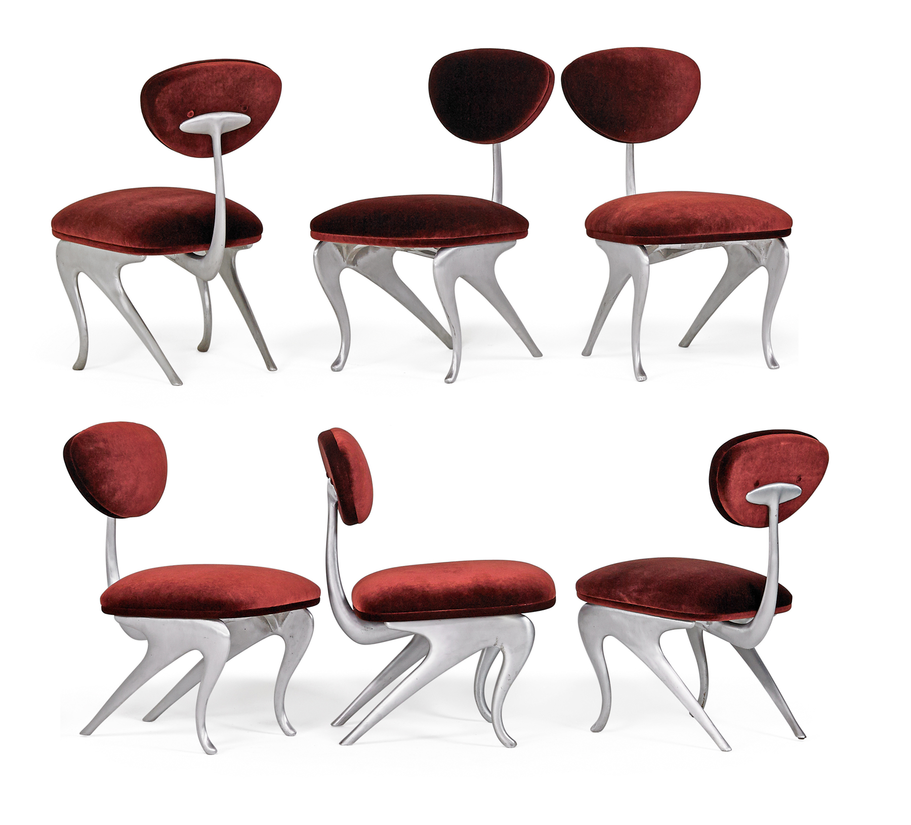Hudson Club
Chicago, Illinois
Aerodynamic architecture for flights of wine and fine dining in Chicago…
Flight. An upscale-casual brasserie featuring 100 wines by the glass served in ‘flights’, a collection of four pinot noir wines, for instance. Set in a ten thousand square foot building framed with bow-trusses used in airplane hangar. Speedy horizontal lines – porthole windows and mirrors blurred into ellipses, a fleet of light fixtures, aerodynamic furnishings and railings…
A 10,000 square foot upscale brasserie with a sixty foot long Cruvinet in Chicago’s River North. The owners. Steve and Howard, encouraged 1930’s imagery; the hangar-like structure of the building and the idea of wine “flights” layered in images of aircraft from the thirties.
The façade is constructed with riveted aluminum, like airplane fuselages, with wing forms reflecting light, an architectural sign.
Budget (1996) $980.000 for construction, fixtures, furniture, artwork audio/ visual equipment and food service equipment. Sales averaged about $800,000 per month in the first year with average checks of about $50, 50% of which from food.
Interior plaster wings reflect a soft light onto guests, and acoustics are muffled with upholstered wall panels above the wainscot. Flight is suggested with blimp cushions, streamlined seating and railings, a squadron of light fixtures. A mural in theprivate dining room depicted a futurist city from a thirties perspective.
Credits
Architect of Record: Jordan Mozer & Associates, Ltd
Interior Design: Jordan Mozer & Associates, Ltd
Lighting Design: Jordan Mozer & Associates, Ltd
Furniture Design: Jordan Mozer & Associates, Ltd
Graphics and Signage / Branding: Jordan Mozer & Associates, Ltd
Product Design and Associated Manufacturing: Mozer Studios
JMA Project Team: Jordan Mozer, Jeff Carloss, Larry Traxler
Photography: David Clifton

