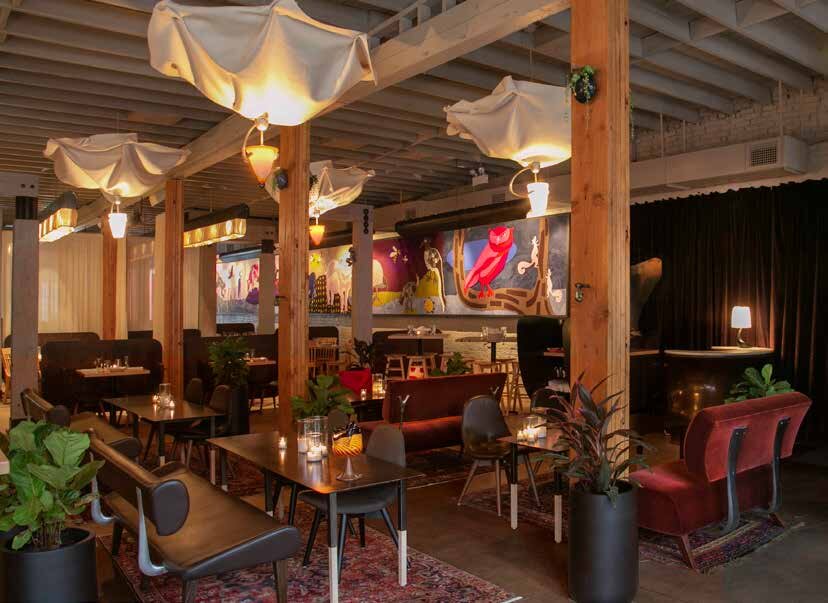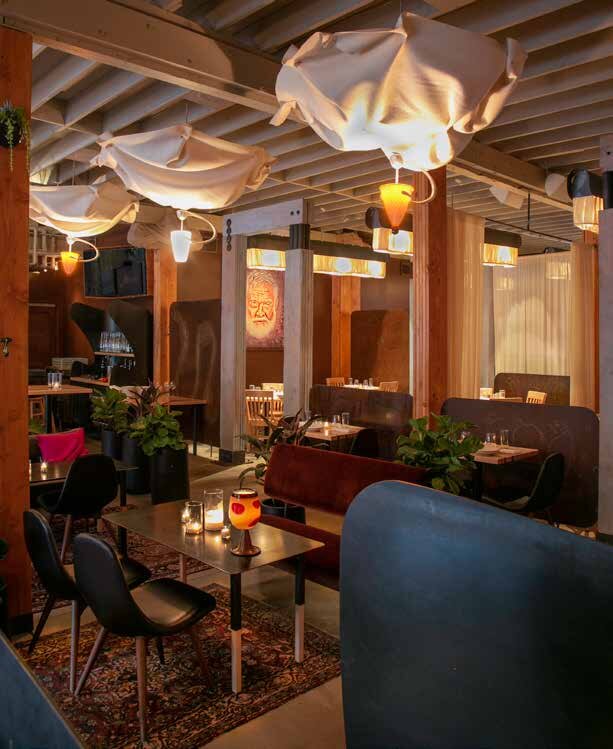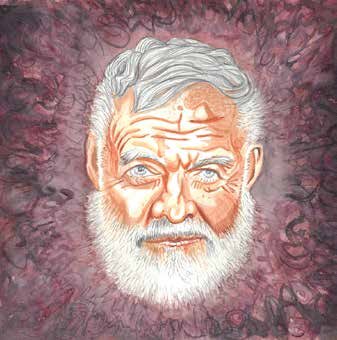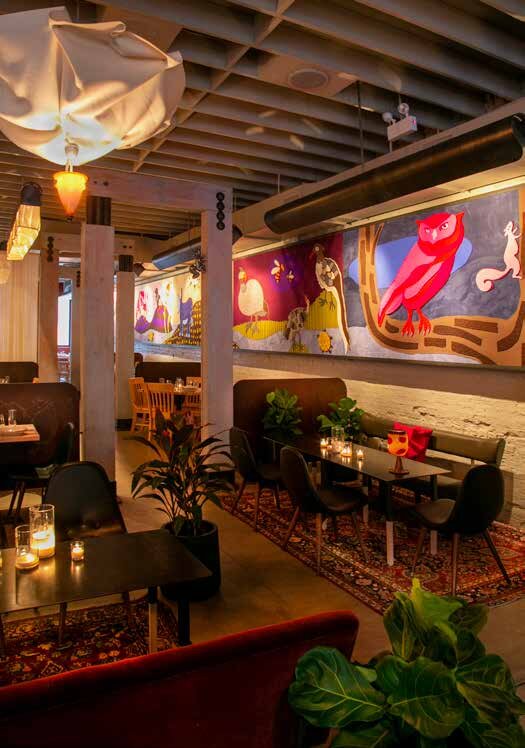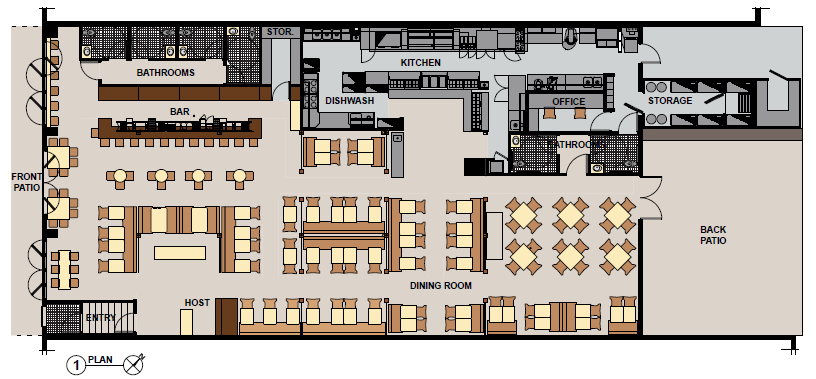PAPA Cenar
Renovation of Twain Restaurant
Logan Square, Chicago, IL
In 2018, JMA designed Twain in Logan Square, Chicago, transforming the shell of a 1920s garage into a folk-deco, Midwestern hinterland-inspired, bar and restaurant. In 2019 the chef moved on and the new chef’s menu extended the midwestern riff to the Mediterranean. Chicagoan Ernest Hemingway’s stories of the Michigan countryside and his European adventures inspired a new layer of design for JMA. The new concept was dubbed “Papa” recalling the nickname Hemingway earned in Spain. The dining rooms were transformed into lounges.
Papa/Twain was the first Mozer family design collaboration, prepared in concert with Jordan Mozer + Associates, Ltd. Chloe Mozer created copper murals at the facade and bar. Eliza Mozer created Twain’s logo and menu and a felt mural spanning the south wall of the dining room. Iz Mozer created typography and a logo for Papa, and a mural for the north wall of the private dining room. Karen Mozer composed six original tile murals in each bathroom, handpainted the arches and restrooms, created a lounge design, and curated artifacts at auction.
Jordan Mozer and Jeff Carloss did what they’ve been doing together for 28 years: creating architecture and populating it with original elements they design and fabricate.
Hemingway’s roman à clefs from cafes in Paris and Madrid include scenes in which artists, aristocrats, hustlers and philosophers party over food and drink which then inspire paintings, poems, romances and fistfights. These stories formed the underlying romantic mythology of contemporary casual dining and motivated our conversion of the original Twain bar to a lounge, enriching the wholesome room with more mystery. Covid-19 closed Papa and we are hopeful this text is not an obituary.
PAPA: THE LOUNGE
Above: a portrait of Papa by Jordan.
Below: a portrait of JMA’s Barney’s Love Seat.
ARCHITECTURE AND CONSTRUCTION
The conversion of “Twain” into “Papa” began with a menu concept which used Midwestern ingredients in translations of Mediterranean dishes, as Hemingway translated his experiences in France and Spain into stories grounded in his Midwestern roots. In his adventures Hemingway describes the nightlife in Spain and France, stories that are now the underlying mythology for upscale casual restaurants. The physical transformation of Twain began with floor plans and elevations, new lighting, the application of color inspired by Spain inside and out, layers of furnishings and artwork, garden lighting and plants inside and out, as well as new graphics and signs
PAPA: FACADE
Above left, a watercolor study for the Papa facade. Watercolor by Jordan Mozer
above right, a photo of the new facade. Photo by Chloe Mozer
PAPA: GRAPHICS
Left: Iz Mozer’s logo for Papa.
Right: updated entry sign
PAPA: THE PRIVATE DINING ROOM
The Private Dining Room updated with new colors and the Bull and Roses Mural by Iz Mozer.
PAPA: DETAILS
Iz Mozer’s study for the Bull and Roses Mural.
PAPA: SEATING PLAN
Project Name:
Twain / Papa Cenar
LOCATION: 2445 N. Milwaukee Ave Chicago, Illinois
Project Team:
Management Team: Gemstone Cafe Group
Design Team:
Architecture, Interior Design, Product Design
+ Associated Manufacturing, Artwork:
Jordan Mozer and Associates, Limited
320 North Laflin
Chicago, Illinois 60607
312 397 1133 ex 19
Jordan@mozer.com
www.mozer.com
JMA Team:
Jordan Mozer, Founder
Jeff Carloss, Principal / Architect
Karen Lilly Mozer, Principal, Designer
John Clark, Designer
Aaron Chicano, Designer
Eliza Mozer, Graphic Design, Felt Mural Design
Iz Mozer, Graphic Design, Bull Mural
Chloe Mozer, Copper Murals
Architect of Record:
Jordan Mozer + Associates, Limited
Mechanical Engineering:
Khatib and Associates, Chicago
Food Service Equipment:
Olympic Fixtures
Construction Team:
General Contractor: JMD Builders
Original Artwork and Product Design and
Manufacturing: Mozer Studios, L.L.C.
Ornamental metals:
Railings: Oxidized Steel with graffiti
Steel “Millwork”: Wingback Cabinets. Winged Service Cabinets
Door pulls: Carved by hand Cast in Chicago in recycled
magnesium aluminum alloy
Steel Entry Arch:Chicago fabricated steel
Toilet Room Sinks: Carved in maple,Cast in Chicago in recycled
magnesium aluminum alloy
Coat hooks: Cast and fabricated steel
Pot Bellied Host Stand: A stone top over a hand-carved base
Cold cast in recycled bronze in Chicago
Millwork:
Entry door: Douglas fir
Folk Deco Arches: Fabricated hot rolled steel “shoes”,
bolt plates, capitals and structureDouglas fir
“Blue-washed” by Karen Lilly Mozer
Wingback cabinet +Winged Cabinet: Laser cut and rolled hot rolled steel with
cast brackets, Made in Chicago
Back Bar Shelving:Hand carved reclaimed red Ironwood
Above: Copper mural, cast aluminum magnesium Creature, Hand
blown Whole Melk Bottle on hand carved recalimed red Ironwood
shelves. Below: partition mural during the patina process.
Tables:
Bodhi Lounge Tables: Hot rolled steel and oak
Dining Tables: Solid Wisconsin Maple with stripes of walnut
Chairs and Stools:
1910 courthouse chairs: Jasper Seating Company Indiana
Flooring:
Sealed concrete dining room
Ardec kitchen floor
Signage:
Twain Signs: Wrought and patinated annealed copper, cast bronze and burnished laser cut aluminum
Papa Signs: Hand carved bracket, cast in recycled magnesium aluminum, laser cut aluminum, burnished
Art:
Felt and leather Mississippi Mural by Eliza Mozer
Copper bar and facade murals by Chloe Mozer
Wrought annealed copper with solder and various patinas.
Painted Murals:
Bull and Roses by Iz Mozer
Hemingway by Jordan Mozer
Objects:
Whole Melk Bottles Chicago blown glass, etched
Graffiti etched partition Murals:
Patinated Steel with cast steel brackets Copper Murals
Bar
Sculptures:
Hand carved in plaster Cast in recycled magnesium aluminum
in Chicago, Hipster Rooster, One Eyed Kitten, Forest Creatures, Donkey, three squirrel variations
Mirror:
Mississippi etched Mirrors
Lighting:
Halley’s Fixture: 100% Michigan wool Hand stitching per Aunt Polly
Bracket: hand carved in maple, cast in recycled magnesium aluminum alloy
+ burnished. Hand blown glass
Steam Fixtures:
Laser cut and rolled hot- rolled steel, 100% linen
Table Lamps:
Victory Lamp: Carved in maple Cast in magnesium aluminum
alloy and Patinated. Deco fluted glass tube, etched. Made in Chicago.
Pigeon Lamp: Carved in maple Cast in magnesium aluminum alloy, patinated. 100% linen shade. Made in Chicago
Hurricanes: Spun copper with patina Hand blown glass
Special Seating:
Twig Love Seat: Exoskeleton: hand carved in maple
and cast in recycled magnesium-aluminum alloy, hand polished and patinated
Wool mohair over maple framing
Nick’s Victory Sofa: Brackets hand carved in maple and cast in recycled magnesium aluminum alloy, hand polished and patinated Upholstered in leather.
Barney’s Love Seat: Brackets hand carved in maple, and cast in recycled magnesium aluminum alloy, hand polished and patinated brackets. Wool mohair over maple frames
Decorative elements sourced by Karen Mozer at auction:
Vintage Fiesta Ware, Persian carpets
Square Footage:
Interior: 4,620 Square Feet
Patio: 600 square feet
Seating Counts:
Interior Total 206
Lounge: 32 seats
Bar 42 seats
Dining 88
Private Dining 44
Patio: 32 seats
Photographs:
Tom Rossiter Photography, Chicago
Jordan Mozer + Associates, Ltd.
Credits
Design Architect / Interior Design: Jordan Mozer & Associates, Ltd
Lighting Design: Jordan Mozer & Associates, Ltd
Furniture Design: Jordan Mozer & Associates, Ltd
Graphics: Jordan Mozer & Associates, LTD.
Art Work: Jordan Mozer & Associates, Ltd
Product Manufacturing and Management: Mozer Studios

