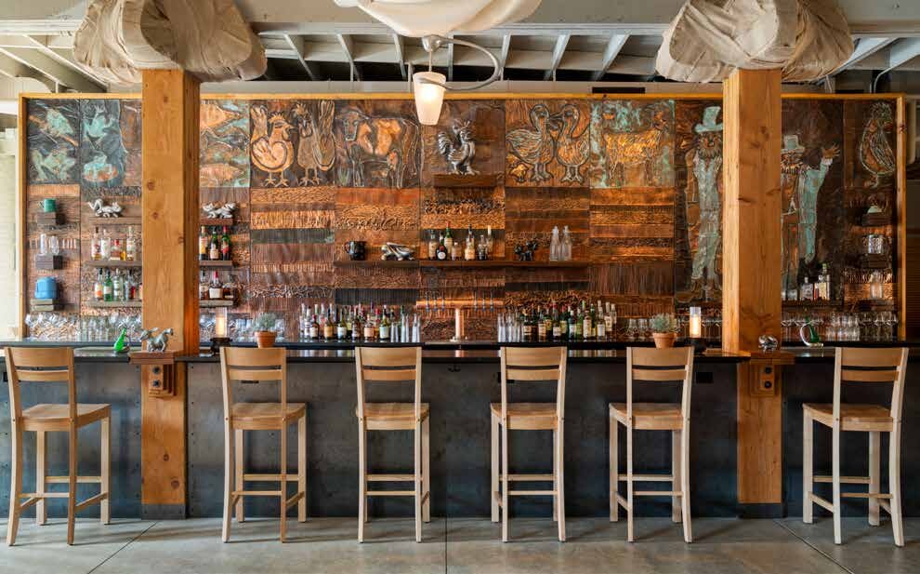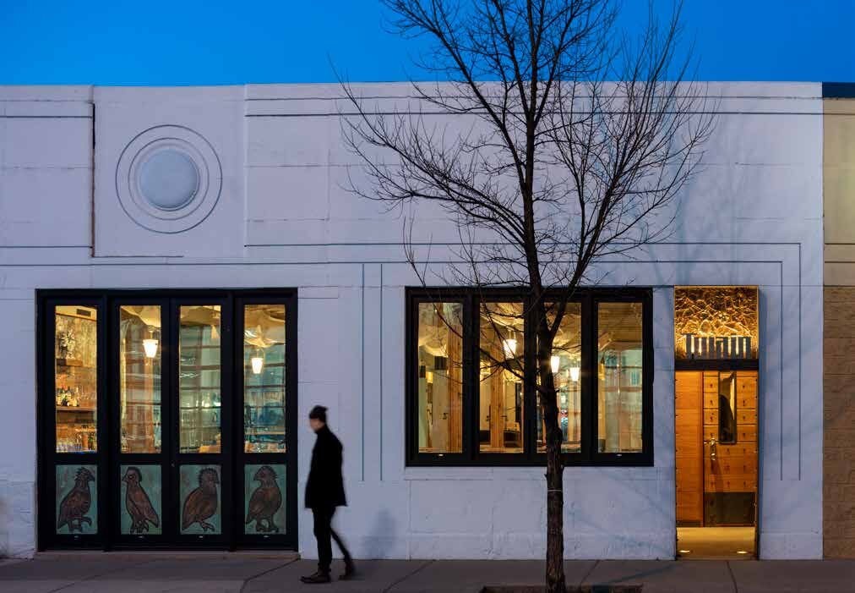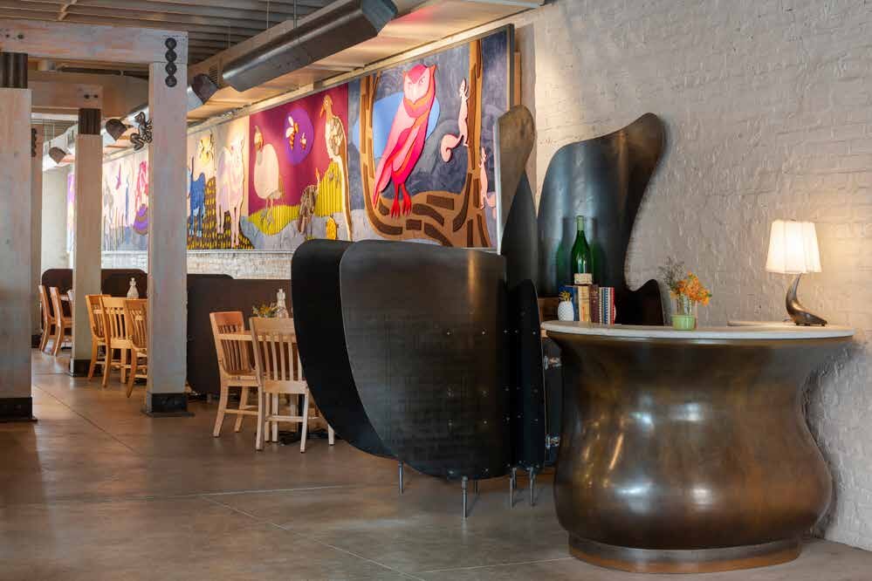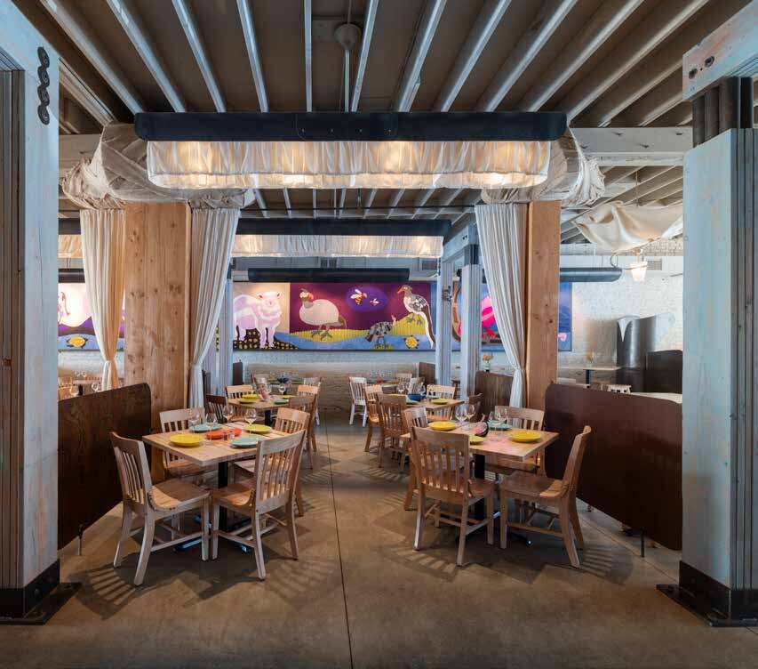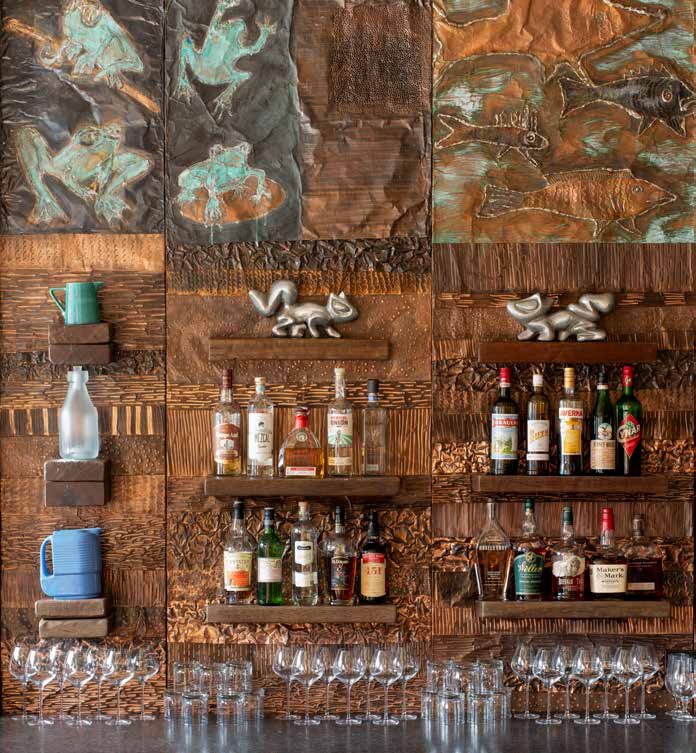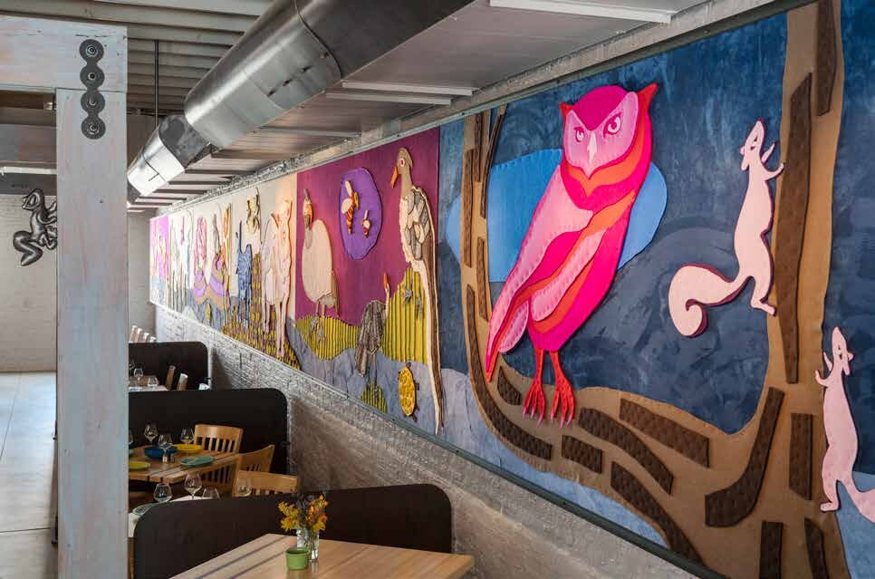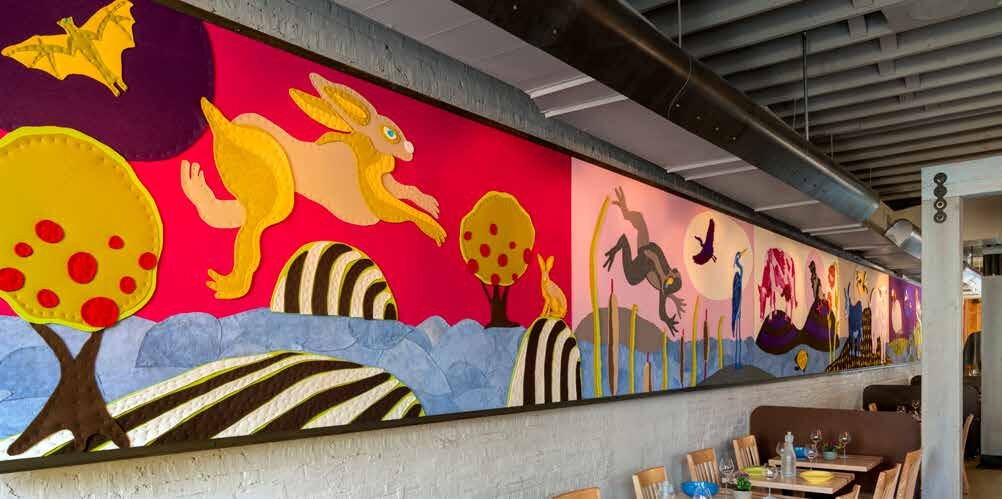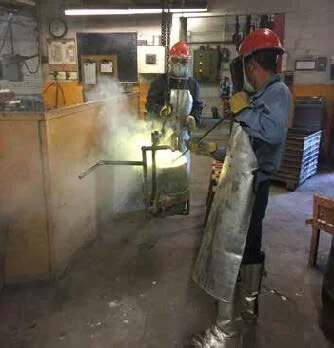Twain Restaurant
Logan Square, Chicago, IL
Inspired by America’s Midwestern culture, we transformed the decrepit shell of an Art Deco garage in Chicago’s Logan Square into a hand-made restaurant. The design is an optimistic ode to the hinterland from the city center, at a time when politics have estranged them.
Twain was the first Mozer family design collaboration, prepared in concert with Jordan Mozer + Associates, Ltd. Chloe Mozer created copper murals at the facade and bar. Eliza Mozer created Twain’s logo and menu graphics and a felt mural spanning the south wall of the dining room. Iz Mozer created menu illustrations. Karen Mozer composed six original tile murals in each bathroom, coordinated the interior design, hand painted the arches and restrooms, created a lounge design, and curated artifacts at auction.
Jordan Mozer and Jeff Carloss did what they’ve been doing together for 28 years: creating architecture and populating it with original elements they design and fabricate.
Twain’s chef had earned a Michelin star for one of Chicago’s avant garde degustation dining restaurants and now wanted to explore his roots. He was born in Mark Twain’s hometown and learned to cook from his grandmother on a nearby farm overlooking the Mississippi River. This formative experience inspired him to collect hundreds of spiral-bound Midwestern cookbooks dating back to the 1920’s. His menu for Twain enhanced these vernacular dishes with hand crafted seasonal and regional foodstuffs innovatively composed: Ants on a Log, for instance, replaced peanut butter and raisins with house-made paté of free range Wisconsin organ meats and house-marinated Michigan cherries. As for the aesthetics, we were asked to consider barn quilts.
WALKING THROUGH: THE FACADE
Facade photo illustrating restored masonry and new operable insulated windows
and doors. Two pairs of copper Bobwhites, an endangered Missouri bird, at the
center doors.
Photo by Tom Rossiter
WALKING THROUGH: THE ENTRY
Above left: Copper, steel and aluminum entry arch at the street.
Behind the letters, hand-carved Hawthorne blossoms, the Missouri state flower, cast in recycled red bronze. Doulas fir entry door. A Squirrel door pull carved in maple and cast in recycled magnesium aluminum.
Above right: The menu
Credits: Photo by Tom Rossiter,
Graphics and illustrations by Eliza Mozer
Copper mural by Chloe Mozer.
WALKING THROUGH: RECEPTION
Wingback chairs were originally designed to envelope their occupants and keep them warm when pulled up to a fireplace or a potbellied stove.
The reception area includes an abstracted pot-bellied stove podium, carved by hand and cold-cast in bronze, and a wing-backed steel cabinet . The
table lamp is carved in maple and cast in recycled magnesium-aluminum.
Photo by Tom Rossiter
WALKING THROUGH: THE BAR
Back bar copper mural by Chloe Mozer includes images of the Duke and the Dauphin from “Huckleberry Finn” and “The Celebrated Jumping Frog
of Calaveras County” bracketing creatures from Uncle John’s farm. Halley’s Chandelier composed of sound absorbing wool felt from Michigan, hand
blown etched glass and a bracket hand carved and cast in Chicago.
Credits: Photo by Tom Rossiter. Copper mural by Chloe Mozer.
WALKING THROUGH: THE BAR
“…One of these fellows was bout seventy or upwards and had a bald head and very gray whiskers. He had an old battered-up slouch
hat on, and a greasy blue wool-en shirt, and ragged old blue jeans britches stuffed into his boot-tops, and home-knit galluses – no, he had
only one. He had an old long-tailed blue jeans coat with slick brass buttons flung over his arm and both of them had big, fat, ratty-looking
carpet bags.
The other fellow as about thirty, and dressed about as ornery…” Mark Twain describing the Duke and the Dauphin in “Huckleberry
Finn”.
To the left, insulated windows and doors opening onto the street.
Photo by Tom Rossiter.
WALKING THROUGH: BAR DETAILS
Reclaimed, hand -carved red Ironwood
shelves.
Copper mural by Chloe Mozer. Copper
crimped and creased with with
homemade tools and “painted”
with solder, varioius chemicals, blow
torches and waxes.
Decorative elements include:
JMA Squirrel sculptures,
hand-carved and then cast in
recycled magnesium aluminum alloy
at a nearby foundry, then burnished
and patinated.
JMA hand-blown and etched Whole
Melk Bottle.
Fiesta Ware and Halls Westinghouse
pitcher sourced from Rago auctions
by Karen Lilly Mozer.
Photo by Tom Rossiter.
WALKING THROUGH:
THE DINING ROOM
Folkdeco arches frame aisleways
and punctuate the room like the corners of a quilt grid, defining spaces which are partitionable with linen drapes.
Arches are composed
of Douglas fir, “blue-washed” by Karen Lilly Mozer with hot rolled
steel shoes and structural details.
JMA Light fixture:
formed and welded
hot rolled steel with linen shades.
Sealed concrete floor.
Courthouse chairs in solid maple produced continuously by Jasper Chair in Indiana since 1910/
Photo:Tom Rossiter
WALKING THROUGH: THE DINING ROOM
“Dawn to Dusk Along the Mississippi” by Eliza Mozer at the south wall of the dining room. A Hexaptych, 5’ x 60’, composed of 100% wool felt andleather. Inspired by folk art and Twain’s description of his Uncle John’s farm. Designed to absorb sound in a room of reflective hard surfaces.
Photo by Tom Rossiter
WALKING THROUGH: THE DINING ROOM
Photo above by Tom Rossiter.
Above: detail of Eliza Mozer’s mural
and a squirrel sculpture on arch.
Below:Eliza’s watercolor pheasant studyand squirrel sculpture before casting.
WALKING THROUGH: A VIEW FROM THE PRIVATE DINING ROOM
photo by Tom Rossiter
DETAILS: THE MISSISSIPPI RIVER
“It is Huck who gives the book style. The
River gives the book its form. But for the
River, the book might be only a sequence of
adventures with a happy ending. A river, a
very big and powerful river, is the only natural
force that can wholly determine the
course of human peregrination. . . . Thus
the River makes the book a great book. . .
. Mark Twain is a native, and the River God
is his God.”
-- T. S. Eliot on “Huckleberry Finn”
Left: One of five Individual toilet rooms, all
handicapped accessible, each with a different
tile mural by Karen Lilly Mozer.
Details: Mississippi Mirror etching inspired
by Army Corp of Engineers Maps prepared
by Harold Fisk’ in 1944.
Handsink: hand-carved in maple and cast in
recycled magnesium aluminum in a foundry
nearby the restaurant.
Right above: A portioin of Harold Fisk’s map
entitled “Geological Investigation of the Alluvial
Valley of the Lower Mississippi River”
Lower Right: A Mississippi Arch sculpture
by Mozer.
Credits: Left hand photo by Tom Rossiter.
ARCHITECTURE AND CONSTRUCTION
The dilapidated Art Deco garage was entirely rebuilt. Sixty percent of the roof was reframed. The existing floor was demolished to pour new concrete column footings and floors. The façade was restored with the addition of new operable windows and doors to create a connection with neighborhood passersby.
The height of the interior was 12’, an auspicious height for the Twain concept... Samuel Clemens became a licensed riverboat navigator at 21. He would call to the captain “mark it twain” to indicate there were the two (twain) fathoms (12’) of depth ahead required for the safe passage of a river steamboat. Clemnens took ‘Mark Twain’ as his pen name… The plan recalls the spacious living room at his Uncle John’s farm. This room features a bar at the street. The dining areas are punctuated by five blue arches framing circulation and defining rooms creating a simple grid like a quilt. The kitchen is the heart of the room. Individual toilet roomsare all tucked away. The new concrete floor is tinted the color of Indiana limestone and extends out into a garden dining room surrounded by a fence that recalls the one Tom Sawyer painted for Aunt Polly.
ARCHITECTURE AND CONSTRUCTION
In the floor plans we sorted out the practicals; the sequencing of guests and the kitchen flow, accessibility and the seat count. Then we began preparing an architectural character sketch: a walk-in portrait of the chef’s ideas. We reread Twain and immersed ourselves in Midwestern American folk art. Barn quilt research led us to the homemade quilts upon which they were based. The best of them beguiled us with composition, color and naive figuration. We considered the influence of naive art on early modernist painters. To tie these ideas to the city, we blended in the Art Deco facade, coming to a ‘Folk-Deco’ trajectory. To translate the chef’s handcrafted regional foodstuffs into a place, we undertook hand-making every detail from scratch with local materials, artisans and manufacturers.
Above: Early bar display study in pencil
Above Right:Early watercolor study for the facade.
Below Right: Early watercolor for the dining
room. Five arches punctuate the dining room, creating intimate spaces with visual access throughout the building. The arches allow the rooms to be easily partitioned for private parties or to concentrateenergy on quiet evenings.
An early watercolor study for the bar. The blue arch
at the left leads to inividual toilet rooms.
Above, an abstract color palette study.
Above right: a n early watercolor study for the
dining room with a new clerestory.
Below right: Constuction begins with the demolition
of the existing floor.
WALKING THROUGH: PRIVATE DINING ROOM
Eliza’s felt and leather mural is inspired by folk art, quilting, the Mississippi River and Mark Twain’s recollection of summer holidays at his Uncle John’s farm:
”…My uncle, John. A. Quarles, was a farmer and his place was in the country…I was his guest for two or three months every year…till I was eleven or twelve years old… It was a heavenly place for a boy, that farm of my uncle John’s. The house was a double log one, with a spacious floor (roofed in) connecting it with the kitchen. In the summer the table was set in the middle of that shady and breezy floor, and the sumptuous meals – well, it makes me cry to think of them. Fried chicken, roast pig; wild and tame turkeys, ducks, and geese; venison just killed; squirrels, rabbits, pheasants, partridges, prairie-chickens; biscuits, hot batter cakes, hot buckwheat cakes, hot “wheat bread; hot rolls, hot corn pone; fresh corn boiled on the ear; succotash, butter-beans, string-beans, tomatoes, peas, Irish potatoes, sweet potatoes; buttermilk, sweet milk, “clabber”; watermelons, muskmelons, cantaloupes – all fresh from the garden; apple pie, peach pie, pumpkin pie, apple dumplings, peach cobbler – I can’t remember the rest...The way that the things were cooked was perhaps the main splendor – particularly a certain few of the dishes. For instance, the corn bread, the hot biscuits and the wheat bread, and the fried chicken… “ From Twain’s autobiography
Photo by Tom Rossiter
DETAILS: FELT + LEATHER MURAL
Photo by JP Goguen
DETAILS: THE FELT MURAL
Above, a cartoon for two of the six mural panels.
Most elements are presented as couples (“twain”).
Below left: the artist, Eliza Mozer.
Below Right: mural worktable.
DETAILS:
FELT MURAL DEVELOPMENT
Red watercolor studies and their digital translation exploring naive creature images by Eliza Mozer, a Berlin based tattoo artist and chef.
DETAILS: MURAL
The hexaptych mural imagines 24 hours along the banks of the Mississippi. The river runs along the bottom of the panels. Inspiration came from American folk art and naieve art, especially quilting. Most of the creatures populating the mural are presented in pairs. The river is rendered in “rough out” blue leather: 100% felt surrounds the river. The mural absorbs sound reflected from exposed concrete floors, brick walls and roof framing.
Photo by JMA
DETAILS: COPPER
Above far left: one of dozens of patina experiments Chloe prepared for the murals .
Left: Copper mural detailing with various finishes
Below Left: Chloe wrangling copper in the shop
Below: visually testing the goat and the fish
“A chicken in the car and the car won’t go, that’s how you spell Chicago” 1926.
“Oh, Chicken, Chicken, you can’t roost too high for me. Chicken, Chicken, come on outta’ that tree...”
Mississippi John Hurt
Top Center:Watercolor Hipster Chicken Study
Top left: Pencil Study for a Chicken
Top Right: Chicken Sculpture
Bottom Left: Recycled magnesium aluminum
Chicken in the sand.
Bottom Right: Pouring a Chicken
DETAILS: TOM SAWYER,ENTREPRENEUR
Twain’s Tom Sawyer is the archetypical American Entrepreneur...
“…Tom gave up the brush with reluctance in his face, but alacrity in his heart. And while the late steamer Big Missouri worked and sweated in the sun, the retired artist sat ona barrel in the shade close by, munched his apple, and planned the
slaughter of more innocents. There was not lack of material; boys happened along every little while; they came to jeer, but remained to whitewash. By the time Ben was fagged out Tom had traded the next
chance to Billy Fisher for a kite, in good repair; and when he played out, Johnny Miller bought in for a dead rat and a string to swing it with-and so on, and so on, hour after hour. And when the middle of the afternoon came, from being a poor poverty stricken boy in the morning, Tom was literally rolling in wealth. He had besides the things before mentioned, twelve marbles,
part of a jews-harp, a piece of blue bottle glass to look through, a spool cannon, a key that wouldn’t unlock anything, a fragment of chalk, a glass stopper of a decanter,
a tin soldier, a couple of tadpoles,
six fire crackers, a kitten with only one eye, a brass doorknob, a dog collar – but no dog – the handle of a knife, four pieces of orange-peel, and a dilapidated old window
sash. He had a nice, good, idle time all the while – plenty of company- and the fence had three coats of whitewash on it! If he hadn’t run out of whitewash he would have bankrupted every boy in the village…”
From chapter two of “Tom Sawyer” by Mark Twain
Bottom Left: One eyed kitten scupture at the bar, sculpted in maple and cast in recycled
magnesium-aluminum alloy.
Above Left: study for “Tom’s Winnings” a felt mural.
Above, a steel partition in the Twain dining room with a one eyed kitten, twelve marbles and a kite in good repair
DETAILS: HALLEY’S CHANDELIER
“I came in with Halley’s comet in 1835. It is coming again next year, and I expect to go out with it. It will be the greatest disappointment of my life if I don’t go out with Halley’s comet. The Almighty said, no doubt: ‘Now here are these two unaccountable freaks; they came in together, they must go out together.’ Mark Twain
Right: Photo by Tom Rossiter from the Private Dining Room.
Above, a Halley’s Chandelier. The Michigan wool felt reflects light and absorbs acoustic reflection.
Left, Above, a detail of the hand blown glass and the hand carved bracket cast in Chicago in recycled magnesium aluminum alloy
Left, below: Jeff Carloss launches the first wool felt prototype.
DETAILS: PARTITION MURALS
Hand painted and oxidized steel partition murals with cast steel brackets.
Credits
Design Architect / Interior Design: Jordan Mozer & Associates, Ltd
Lighting Design: Jordan Mozer & Associates, Ltd
Furniture Design: Jordan Mozer & Associates, Ltd
Graphics: Jordan Mozer & Associates, LTD.
Art Work: Jordan Mozer & Associates, Ltd
Product Manufacturing and Management: Mozer Studios

