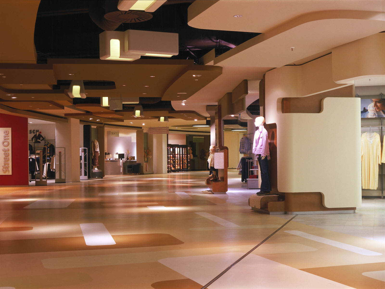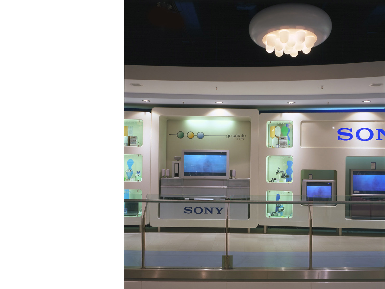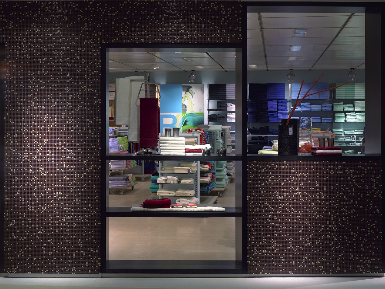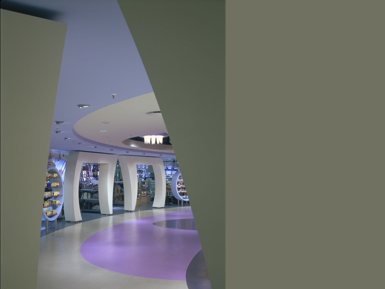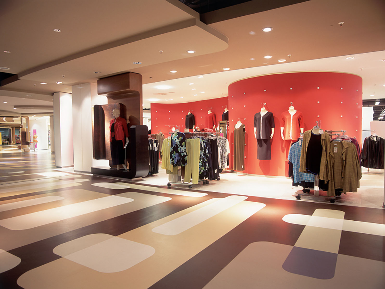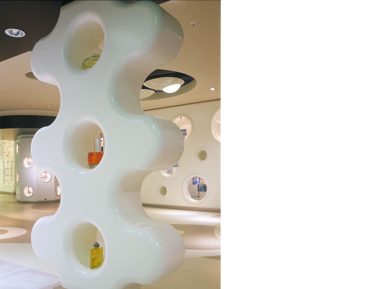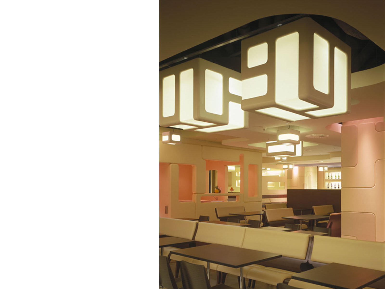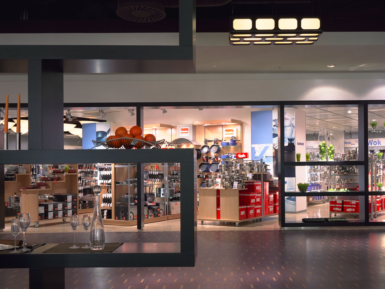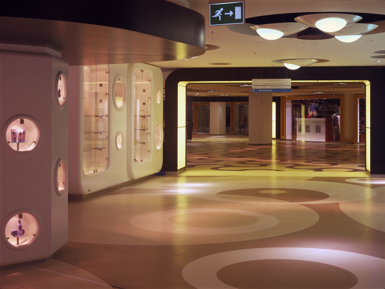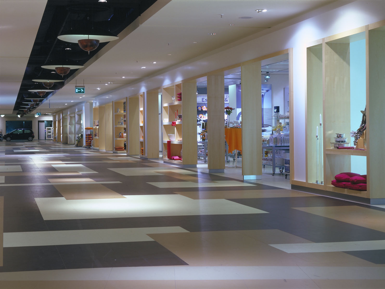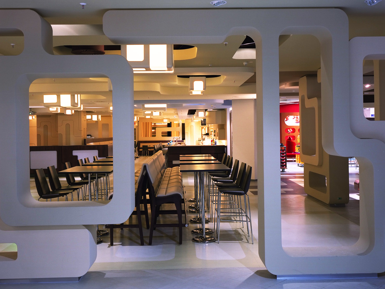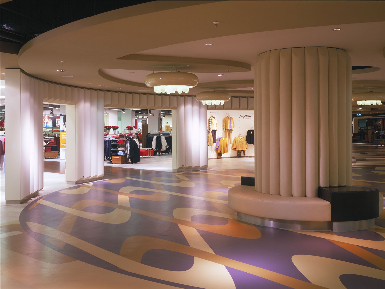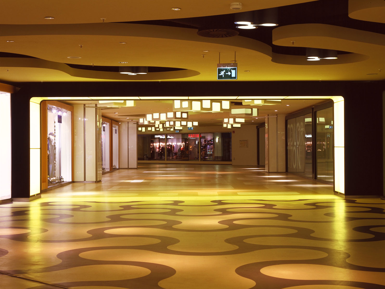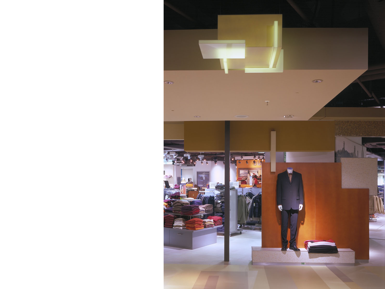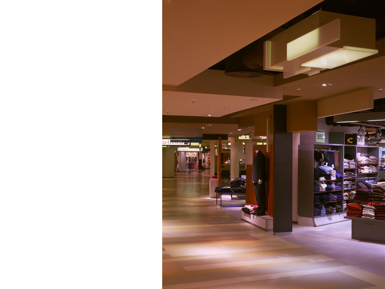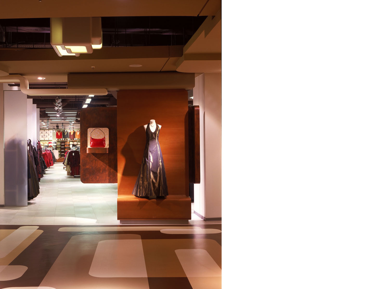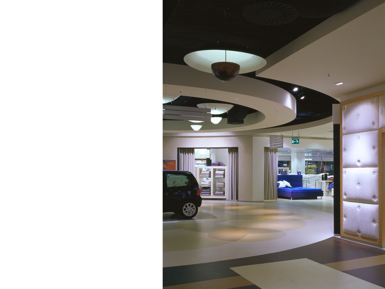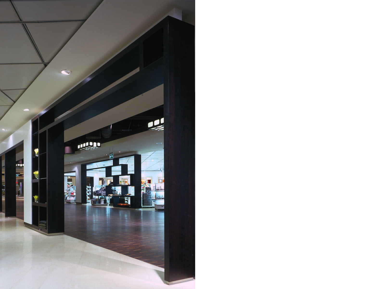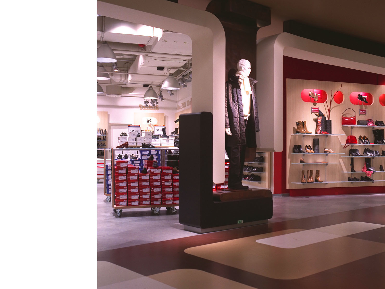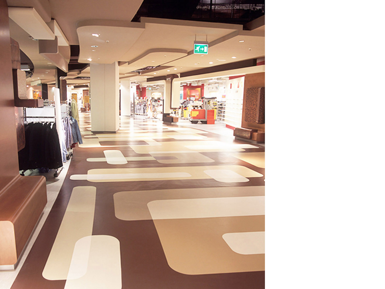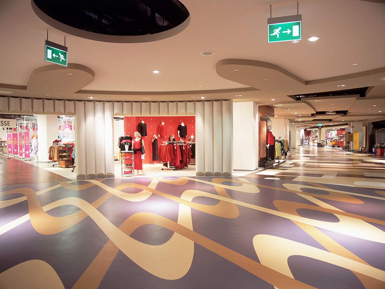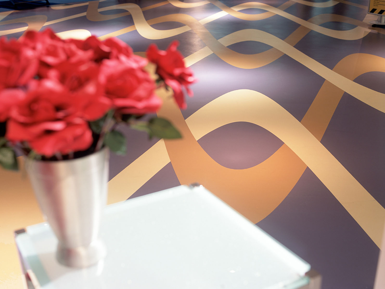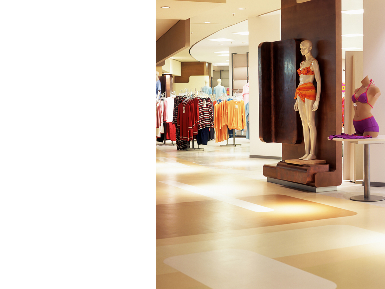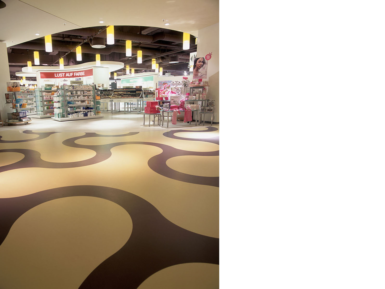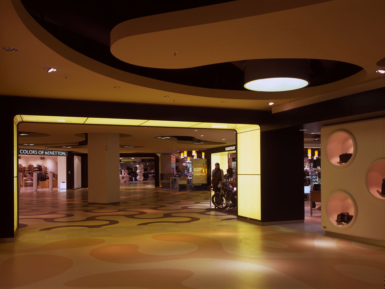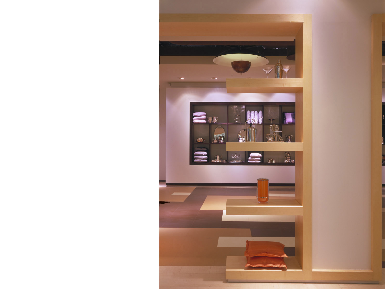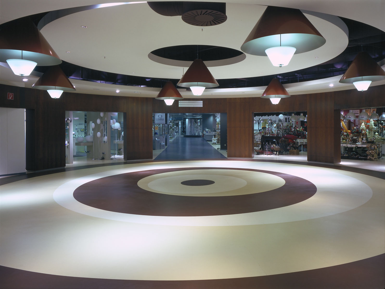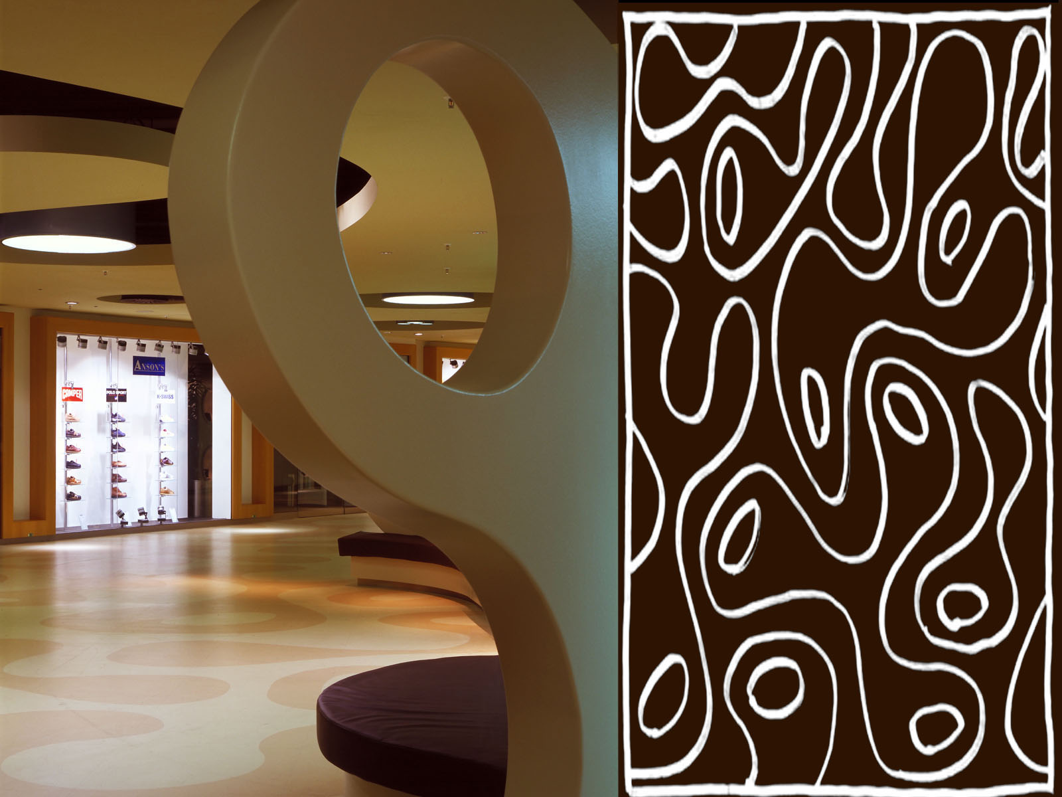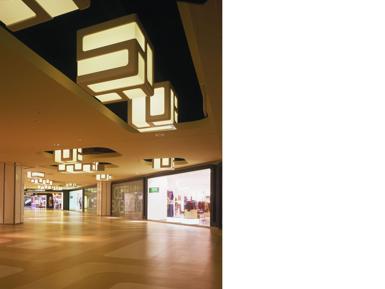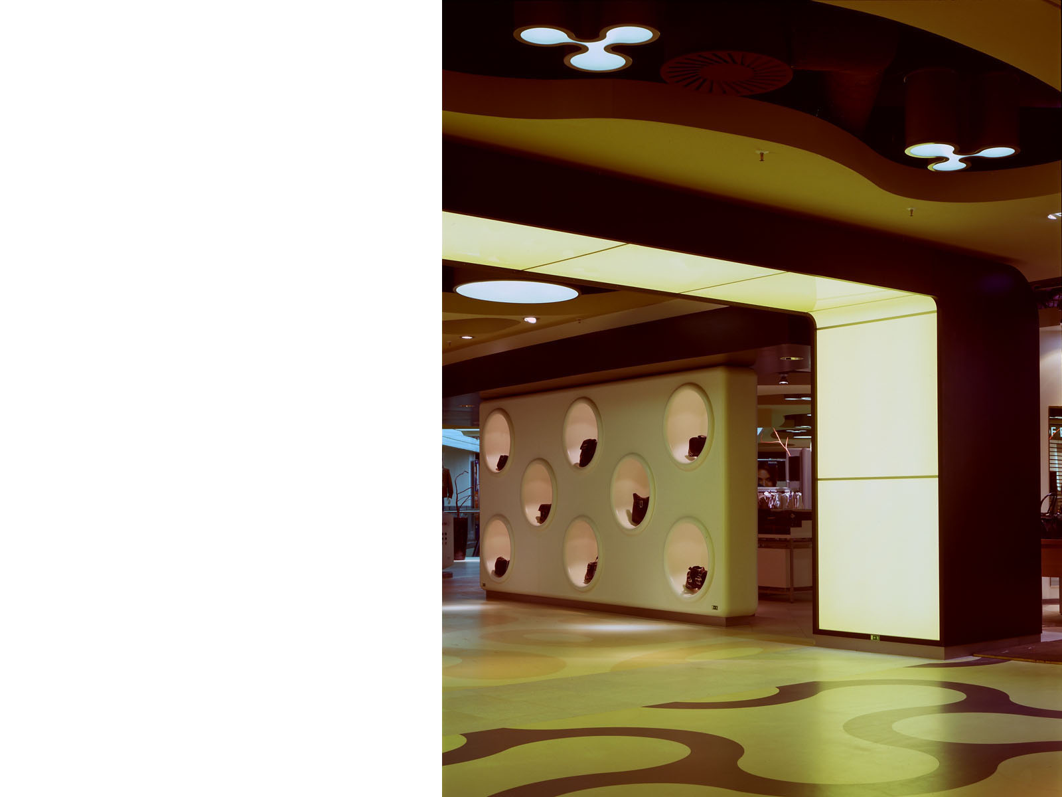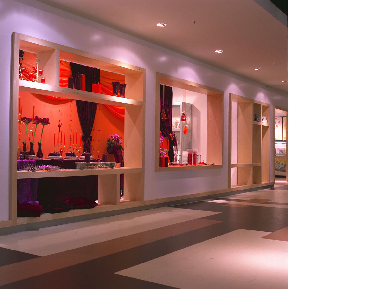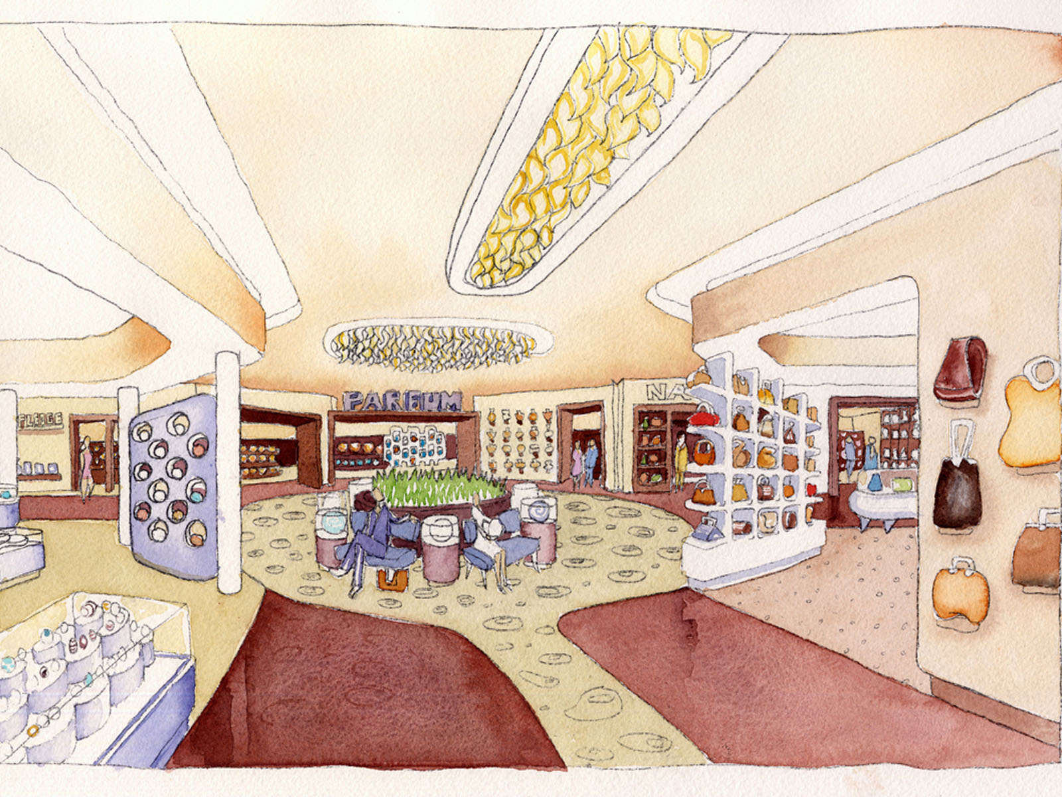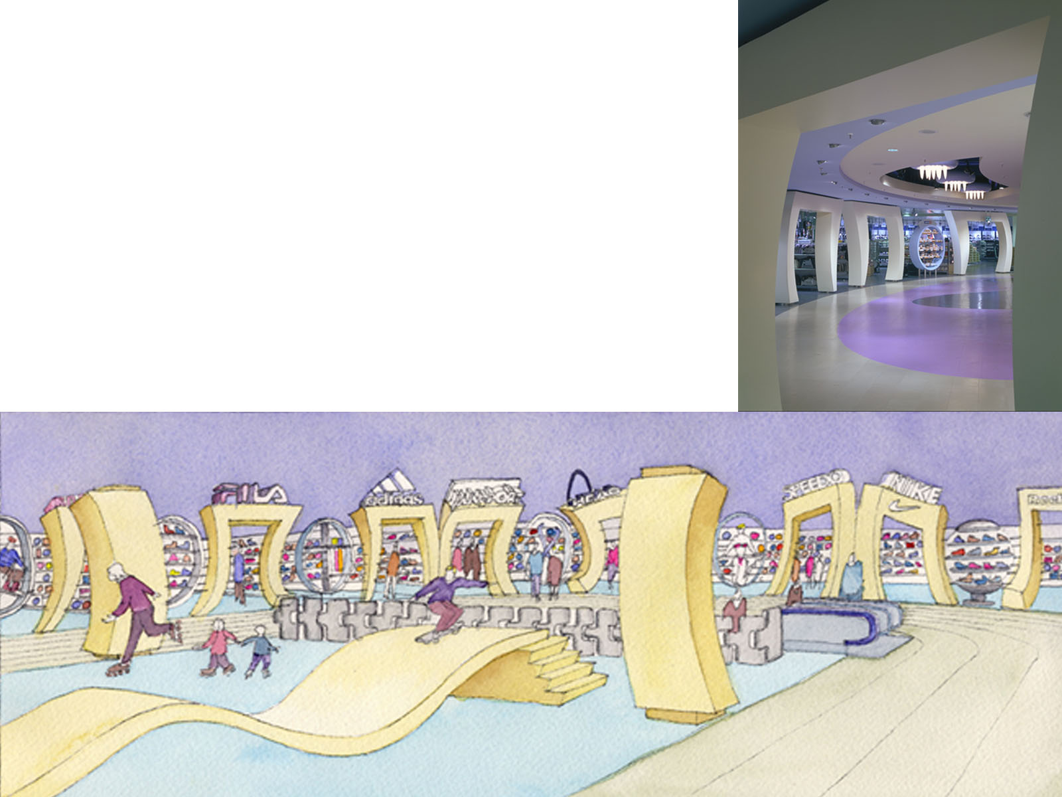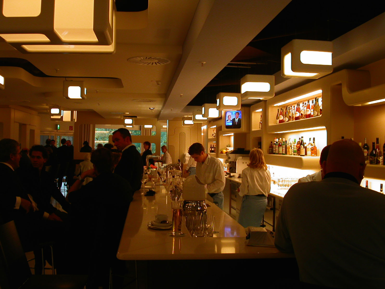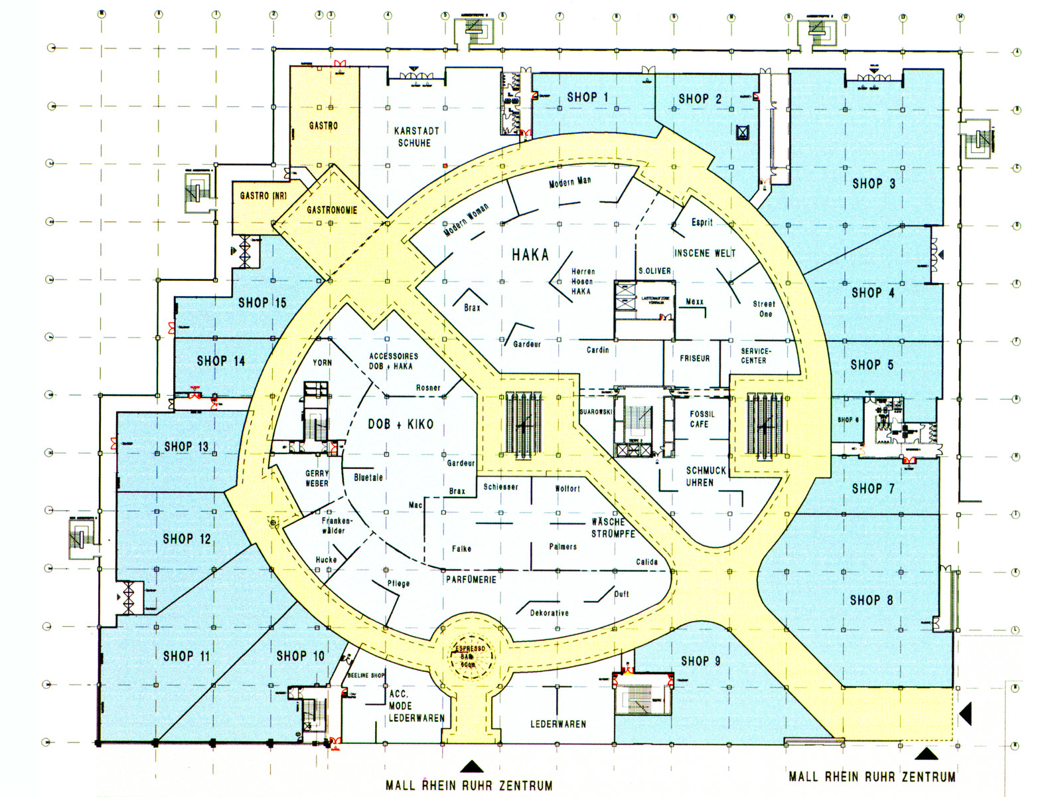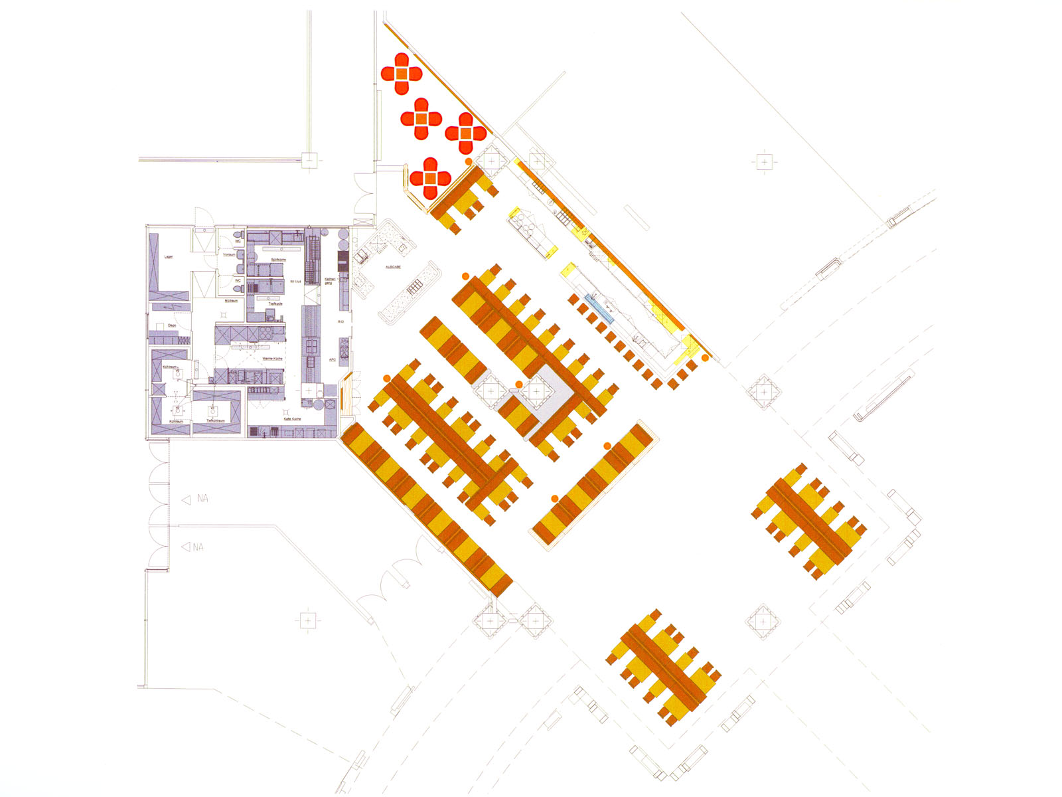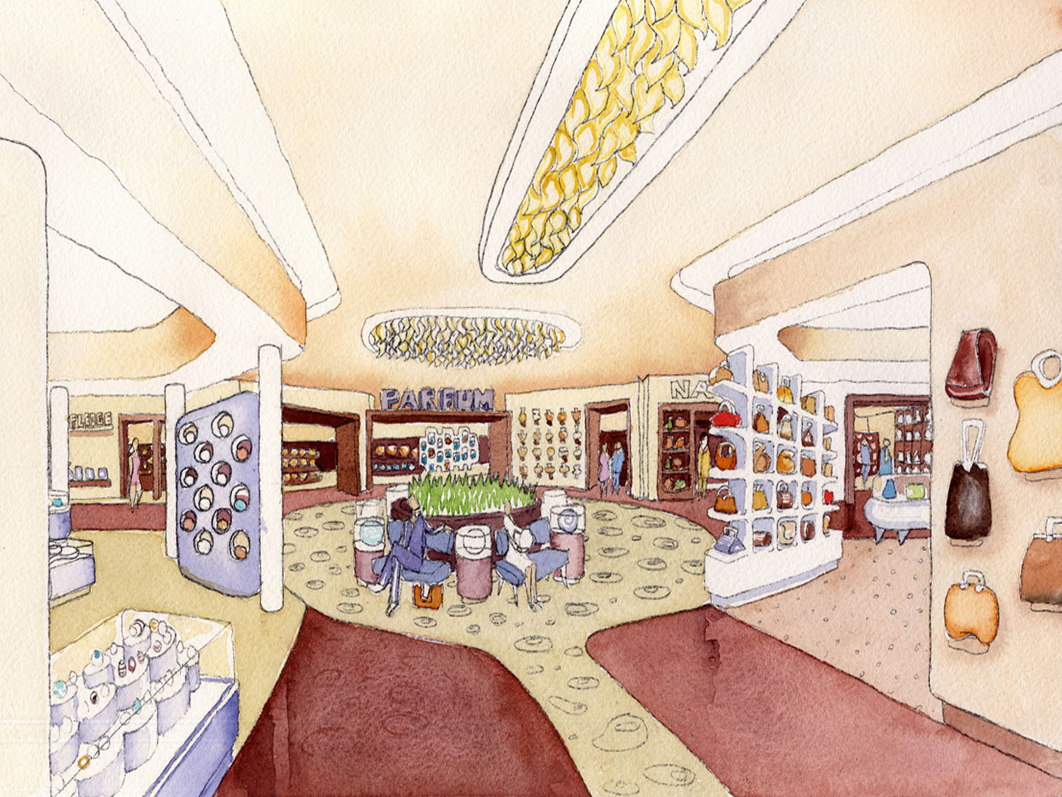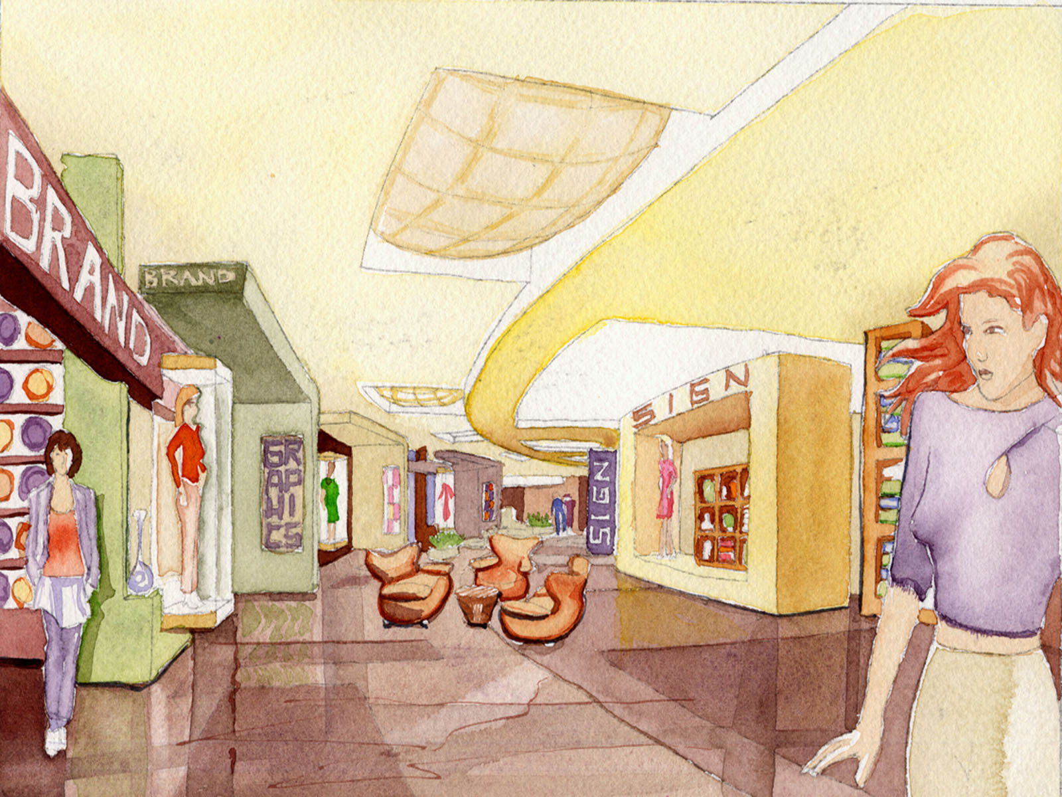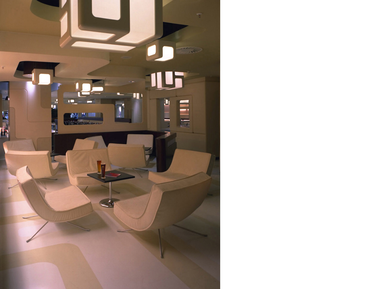Karstadt
Mulheim, Germany
In 2002-2004 JMA created a new prototype for Karstadt, the largest non-food retailer in Europe. The prototype was realized in the renovation of an existing 470,000 square foot / 44,000 square meter store in Muelheim, Germany, about fifteen minutes from both Dusseldorf and Cologne. The project comprised 42 Separate Retail and Food Service Components
Classic European departments stores were curated collections. Kartstadt had become a warehouse, with little differentiation between departments. The design efforts focused on creating product punctuation. Architecturally, a series of interior ‘streets’ were created. Along these streets forty-two distinct design zones were invented, each with it’s own palette of materials, forms and lighting. The designs were inspired by the most compelling global shopping experiences. The prototype succeeded in significantly increasing store sales.
In 2002 Karstadt was the largest non-food retail concern in Europe with 180 stores grossing about $23 billion per year. However, their stores were in decline. JMA was asked to develop a new concept for the stores.
JMA toured Karstadt stores throughout Germany. JMA toured a variety of other stores and shopping centers in the US, the UK and Continental Europe. A simple text presentation and a handful of watercolors were presented to the board of directors suggesting more architectural punctuation to differentiate the product categories and create more entertaining environments for the customers, in recognition of the limitations of the convenient warehouses model and the aspiration for department stores to become a collection of specialty boutiques with proprietary products and powerful experiences to compete in a landscape of specialty stores and internet retail.
The designs infused the core elements of antiques shops, art fairs and intimate boutiques shopping districts into a plan which created 42 distinct retail zones within the store, each with their own aesthetic personality.
Much of the design was influenced by research into the hybrid retail-entertainment environments prepared by JMA for George Lucas (Skywalker Development), Disney, Universal Studios, Steve Wynn’s Bellagio project and Sheldon Adelson’s Venetian Hotel.
Some of the design was modeled on architectural attributes of shopping streets like Rodeo Drive in L.A., Madison Ave. in New York, Oak Street in Chicago and Bond Street in London.
Within the first months of operation after the first phase of work the store recorded sales increases of sixty percent.
Credits
Design Architect / Interior Design: Jordan Mozer & Associates, Ltd
Lighting Design: Jordan Mozer & Associates, Ltd
Furniture Design: Jordan Mozer & Associates, Ltd
Graphics: Jordan Mozer & Associates, LTD.
Art Work: Jordan Mozer & Associates, Ltd
Product Manufacturing and Management: Mozer Studios
JMA Project Team: Jordan Mozer, Jeff Carloss
Photography: Doug Snower and some photos courtesy Amtico
Karstadt Director of Architecture: Stefan Klug
Karstadt Director of Marketing and food and Beverage: Axel Weber
Architects of record: Knudson Architekten and Interstore

